5240 Emerson Road, Sacramento, CA 95820
Local realty services provided by:ERA Carlile Realty Group
Listed by: shaun alston
Office: eagle realty
MLS#:225095779
Source:MFMLS
Price summary
- Price:$400,000
- Price per sq. ft.:$361.34
About this home
PRICED DRAMATICALLY UNDER THE NEW APPRAISAL! SINGLE STORY MAKE OVER DREAM HOME W/ DRIVE THRU GARAGE FOR RV! Delight in this elegant high end renovated turnkey masterpiece. Enjoy the open 1100 plus sq. ft. floor plan, quiet and safe, located on a dead end street enclave, rated the best of the South Tahoe Park Villages. Savor the Chef's delight kitchen featuring new quartz countertops, huge stainless sink and spray faucet gas cooking, gorgeous chic newly painted house, inside and out. The refined great room w/ new carpet, new doors, dual pane windows, hardwood, replacement windows to the view the captivating private yard w/ expanded concrete lanai featuring and lounge, outdoor cooking and entertaining areas. The spacious great room and entire house has new 2 inch blinds by Levolor. The LUXE primary suite has everything, huge closet and tons of storage. The bath has new cabinets with new euro faucet, glass tub enclosure, slab counters with integrated sink. Vintage aspects were preserved to honor mid-century glamour. Near the famed Earl Warren regional park and award-winning schools. New blinds thru-out and designer selected amenities, vintage charm abounds, all includes confidence in quality with clear pest report for FHA VA buyers. Light and bright!
Contact an agent
Home facts
- Year built:1952
- Listing ID #:225095779
- Added:114 day(s) ago
- Updated:November 14, 2025 at 08:21 AM
Rooms and interior
- Bedrooms:3
- Total bathrooms:1
- Full bathrooms:1
- Living area:1,107 sq. ft.
Heating and cooling
- Cooling:Ceiling Fan(s), Central
- Heating:Central
Structure and exterior
- Roof:Composition Shingle
- Year built:1952
- Building area:1,107 sq. ft.
- Lot area:0.11 Acres
Utilities
- Sewer:Public Sewer
Finances and disclosures
- Price:$400,000
- Price per sq. ft.:$361.34
New listings near 5240 Emerson Road
- New
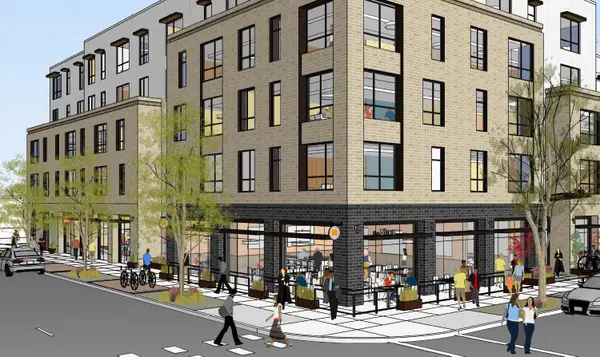 $2,900,000Active0.45 Acres
$2,900,000Active0.45 Acres2131 16th Street, Sacramento, CA 95818
MLS# 225114761Listed by: CBRE INC. - New
 $1,250,000Active3.4 Acres
$1,250,000Active3.4 Acres0 Meadowview Road, Sacramento, CA 95832
MLS# 225123156Listed by: CBRE INC. - New
 $2,100,000Active2.8 Acres
$2,100,000Active2.8 Acres7270 Stockton Boulevard, Sacramento, CA 95823
MLS# 225141818Listed by: CBRE INC. - Open Sat, 1 to 4pmNew
 $2,399,000Active4 beds 4 baths4,136 sq. ft.
$2,399,000Active4 beds 4 baths4,136 sq. ft.3895 Fair Oaks Boulevard, SACRAMENTO, CA 95864
MLS# 82027452Listed by: COMPASS - New
 $399,000Active3 beds 2 baths1,560 sq. ft.
$399,000Active3 beds 2 baths1,560 sq. ft.5924 Jeanine Drive, Sacramento, CA 95842
MLS# OR25259059Listed by: EXP REALTY OF CALIFORNIA INC - New
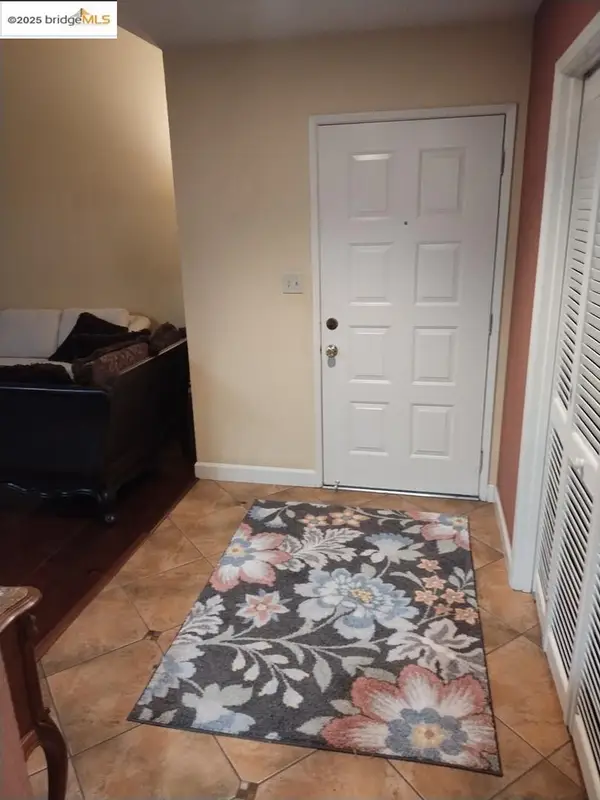 $425,000Active2 beds 2 baths1,166 sq. ft.
$425,000Active2 beds 2 baths1,166 sq. ft.3201 Swallows Nest DR, SACRAMENTO, CA 95833
MLS# 41117233Listed by: HOMECOIN.COM - New
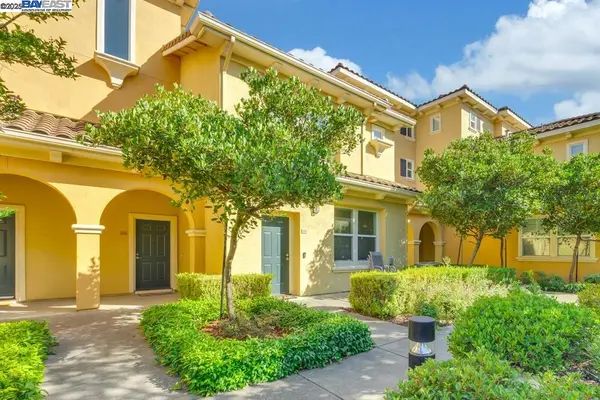 $399,000Active2 beds 3 baths1,429 sq. ft.
$399,000Active2 beds 3 baths1,429 sq. ft.4800 Westlake Pkwy #105, SACRAMENTO, CA 95835
MLS# 41117210Listed by: REALTY ONE GROUP FUTURE - Open Sun, 1 to 4pmNew
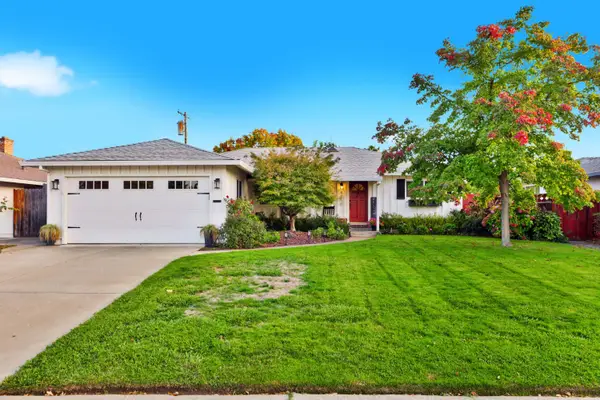 $615,000Active3 beds 2 baths1,393 sq. ft.
$615,000Active3 beds 2 baths1,393 sq. ft.4450 Clytie Way, Sacramento, CA 95864
MLS# 225142543Listed by: COLDWELL BANKER REALTY - Open Sat, 2 to 3pmNew
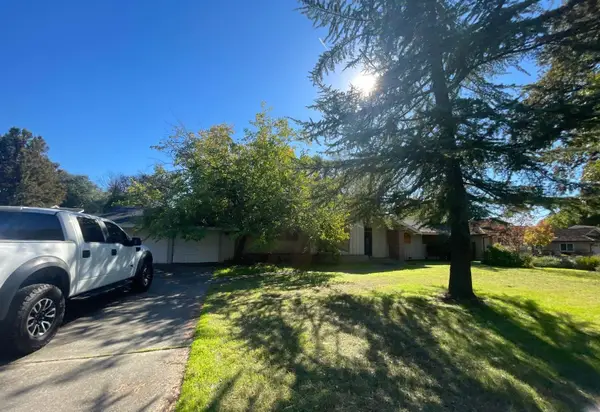 $475,000Active3 beds 2 baths1,764 sq. ft.
$475,000Active3 beds 2 baths1,764 sq. ft.3738 Robertson Avenue, Sacramento, CA 95821
MLS# 225142612Listed by: KELLER WILLIAMS REALTY - New
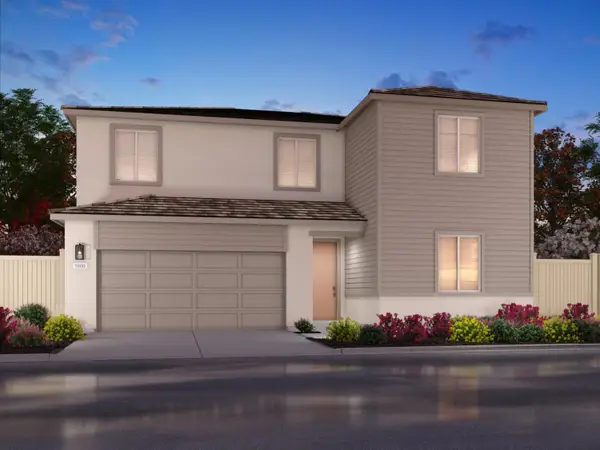 $680,735Active4 beds 3 baths2,534 sq. ft.
$680,735Active4 beds 3 baths2,534 sq. ft.5205 Mount Airy Street, Sacramento, CA 95835
MLS# 225143082Listed by: MERTITAGE HOMES
