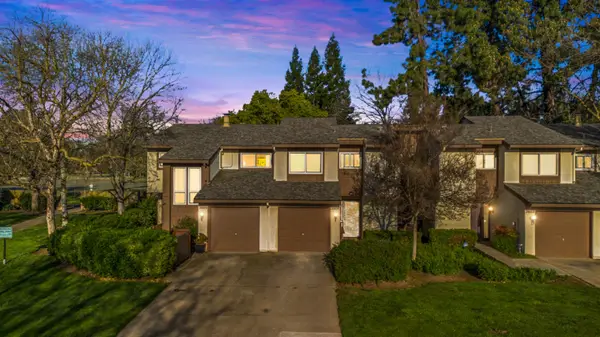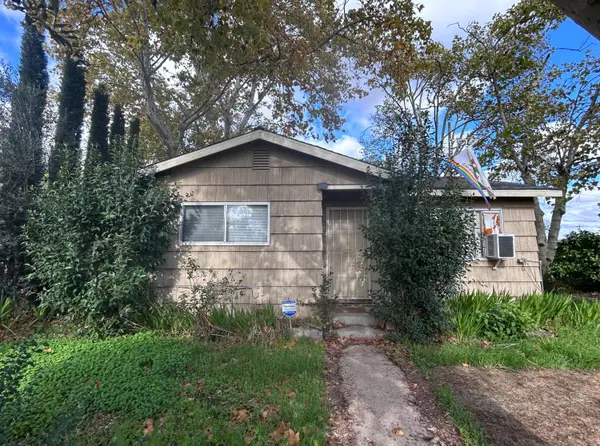5261 K Street, Sacramento, CA 95819
Local realty services provided by:ERA Carlile Realty Group
5261 K Street,Sacramento, CA 95819
$764,000
- 3 Beds
- 1 Baths
- 1,336 sq. ft.
- Single family
- Active
Upcoming open houses
- Sat, Nov 2201:00 pm - 03:00 pm
- Sun, Nov 2301:00 pm - 03:00 pm
Listed by: ann vuletich
Office: coldwell banker realty
MLS#:225141570
Source:MFMLS
Price summary
- Price:$764,000
- Price per sq. ft.:$571.86
About this home
Light and bright East Sacramento charmer! This beautifully updated 3-bedroom, 1-bath home sits on a quiet, tree-lined street and perfectly blends timeless character with thoughtful modern updates. Original wood floors with inlay, a built-in china cabinet and graceful coved ceilings highlight its classic appeal. Enjoy the ever-changing colors of the Japanese maple through the expansive panoramic front window. The spacious kitchen features crisp white cabinetry and a cozy eat-in nook perfect for morning coffee. The updated bath includes a marble vanity and elegant subway-tiled shower. Storage is abundant throughout, with two linen cabinets and generous closets offering built-in shelving, drawers, and hanging space. HVAC replaced in 2023. Step outside to a shaded backyard ideal for outdoor dining and entertaining, with a charming brick patio and a secret garden tucked behind the garage. The finished, oversized garage offers built-in cabinetry, while the wide, gated driveway adds both convenience and peace of mind. All this in a prime East Sacramento location just steps from East Portal Park and a short walk to Trader Joe's, Chocolate Fish, OneSpeed, and more of the neighborhood's favorite spots.
Contact an agent
Home facts
- Year built:1930
- Listing ID #:225141570
- Added:1 day(s) ago
- Updated:November 19, 2025 at 11:44 PM
Rooms and interior
- Bedrooms:3
- Total bathrooms:1
- Full bathrooms:1
- Living area:1,336 sq. ft.
Heating and cooling
- Cooling:Ceiling Fan(s), Central
- Heating:Central, Propane
Structure and exterior
- Roof:Composition Shingle
- Year built:1930
- Building area:1,336 sq. ft.
- Lot area:0.14 Acres
Utilities
- Sewer:Public Sewer
Finances and disclosures
- Price:$764,000
- Price per sq. ft.:$571.86
New listings near 5261 K Street
- New
 $399,000Active3 beds 3 baths1,419 sq. ft.
$399,000Active3 beds 3 baths1,419 sq. ft.2604 Rio Bravo Circle, Sacramento, CA 95826
MLS# 225145326Listed by: FUTURE HOMES AND REAL ESTATE - New
 $239,500Active2 beds 1 baths708 sq. ft.
$239,500Active2 beds 1 baths708 sq. ft.645 Lindsay Avenue, Sacramento, CA 95838
MLS# 225145676Listed by: RELIANT REALTY INC. - New
 $865,000Active3 beds 3 baths2,458 sq. ft.
$865,000Active3 beds 3 baths2,458 sq. ft.1705 H Street, Sacramento, CA 95811
MLS# 225145595Listed by: COLDWELL BANKER REALTY - New
 $285,000Active2 beds 3 baths1,228 sq. ft.
$285,000Active2 beds 3 baths1,228 sq. ft.882 E Woodside Lane #3, Sacramento, CA 95825
MLS# 225145206Listed by: COLDWELL BANKER REALTY - New
 $195,000Active4 beds 2 baths1,440 sq. ft.
$195,000Active4 beds 2 baths1,440 sq. ft.8229 Coed Lane, Sacramento, CA 95828
MLS# 225144960Listed by: GUIDE REAL ESTATE - New
 $679,900Active-- beds -- baths2,236 sq. ft.
$679,900Active-- beds -- baths2,236 sq. ft.3414 Lerwick Road, Sacramento, CA 95821
MLS# 225145014Listed by: HOMESMART ICARE REALTY - New
 $619,900Active4 beds 3 baths2,480 sq. ft.
$619,900Active4 beds 3 baths2,480 sq. ft.3761 Iskenderun Avenue, SACRAMENTO, CA 95834
MLS# 41117774Listed by: MADE REALTY - New
 $399,950Active4 beds 2 baths1,261 sq. ft.
$399,950Active4 beds 2 baths1,261 sq. ft.7609 22Nd St, SACRAMENTO, CA 95832
MLS# 41117776Listed by: RED LIME REAL ESTATE - New
 $189,500Active2 beds 2 baths1,344 sq. ft.
$189,500Active2 beds 2 baths1,344 sq. ft.66 Millbrook Circle, Sacramento, CA 95828
MLS# 225144975Listed by: COLDWELL BANKER REALTY
