5351 Whittier Drive, Sacramento, CA 95820
Local realty services provided by:ERA Carlile Realty Group
5351 Whittier Drive,Sacramento, CA 95820
$575,000
- - Beds
- - Baths
- 1,888 sq. ft.
- Multi-family
- Pending
Listed by: justin edwards
Office: keller williams realty
MLS#:225144893
Source:MFMLS
Price summary
- Price:$575,000
- Price per sq. ft.:$304.56
About this home
Welcome to 5351-5349 Whittier Dr. in Sacramento, a well-updated corner-lot duplex offering an exceptional investment opportunity or flexible multi-family living. Both units feature fresh interior and exterior paint, private gated entrances, and separate SMUD meters ideal for maximizing rental income and minimizing shared expenses. The larger unit (5351) offers 3 bedrooms, 2 bathrooms, 1,256 square feet of living space, and an attached garage. Its upgrades include a bright kitchen with quartz countertops and white cabinetry, a cozy fireplace, dual-pane windows, a composition roof, an updated HVAC system with ducts, modern bathrooms, and a mix of tile and luxury vinyl plank flooring. The second unit (5349) provides 696 square feet of thoughtfully designed space with an open, contemporary kitchen, LVP flooring, a mini-split HVAC system, a large walk-in closet, in-unit laundry, spacious bathroom, and charming open-beam ceilings. Located near UC Davis Medical Center, Sacramento State, shopping, public transportation, and freeway access, this property offers strong rental potential in a high-demand area. A rare chance to own a turnkey duplex in a prime location don't miss it.
Contact an agent
Home facts
- Year built:1952
- Listing ID #:225144893
- Added:99 day(s) ago
- Updated:February 24, 2026 at 11:57 AM
Rooms and interior
- Flooring:Carpet, Tile Floor, Vinyl, Wood Floors
- Kitchen Description:Dishwasher, Free Standing Electric Oven, Ice Maker, Microwave
- Living area:1,888 sq. ft.
Heating and cooling
- Cooling:Central, Wall Unit(s), Window Unit(s)
- Heating:Central, Fireplace(s), Varies by Unit
Structure and exterior
- Roof:Composition Shingle, Flat
- Year built:1952
- Building area:1,888 sq. ft.
- Lot area:0.15 Acres
- Lot Features:Corner
- Construction Materials:Lap Siding, Stucco
- Foundation Description:Raised Foundation, Slab
- Levels:1 Story
Utilities
- Sewer:Public Sewer
Finances and disclosures
- Price:$575,000
- Price per sq. ft.:$304.56
Features and amenities
- Appliances:Dishwasher, Free Standing Electric Oven, Microwave
- Laundry features:Laundry Closet, Washer/Dryer Hookups
New listings near 5351 Whittier Drive
- New
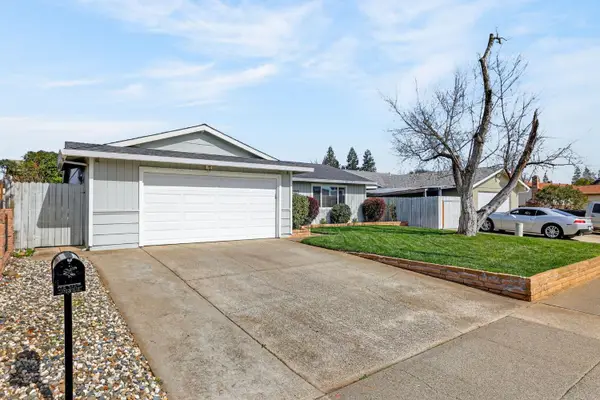 $480,000Active4 beds 2 baths1,590 sq. ft.
$480,000Active4 beds 2 baths1,590 sq. ft.10237 Countryside Way, Sacramento, CA 95827
MLS# 226022151Listed by: EXP REALTY OF NORTHERN CALIFORNIA, INC. - New
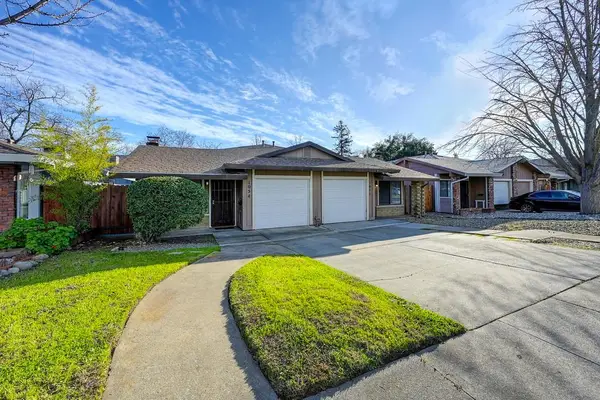 $575,000Active-- beds -- baths1,826 sq. ft.
$575,000Active-- beds -- baths1,826 sq. ft.1052 Clinton Road, Sacramento, CA 95825
MLS# 226022336Listed by: EXP REALTY OF CALIFORNIA INC. - Open Sat, 12 to 3pmNew
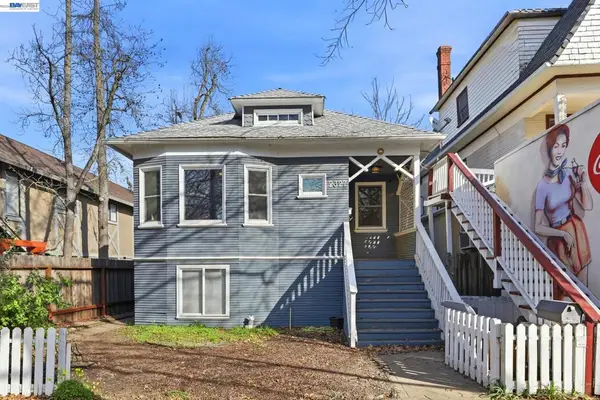 $499,000Active2 beds 1 baths1,192 sq. ft.
$499,000Active2 beds 1 baths1,192 sq. ft.2327 2327 N St, Sacramento, CA 95816
MLS# 41125240Listed by: MOSO REAL ESTATE - Open Sat, 1 to 3pmNew
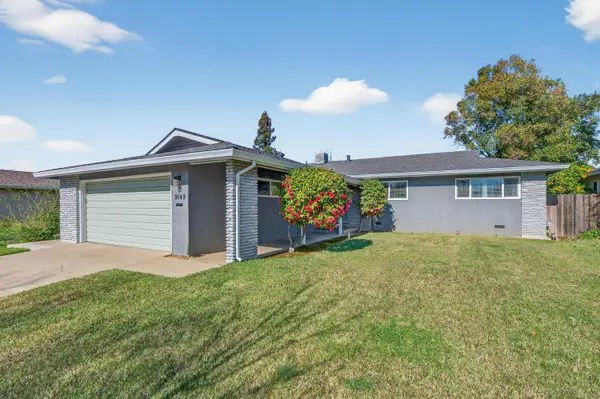 $549,000Active3 beds 2 baths1,472 sq. ft.
$549,000Active3 beds 2 baths1,472 sq. ft.9149 Rundelay Way, Sacramento, CA 95826
MLS# 226011028Listed by: COLDWELL BANKER REALTY - New
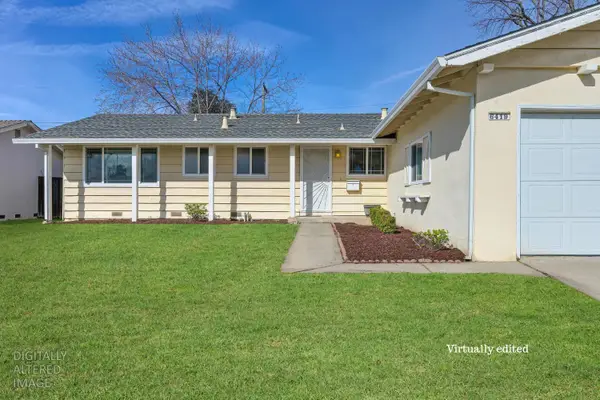 $385,000Active3 beds 2 baths1,152 sq. ft.
$385,000Active3 beds 2 baths1,152 sq. ft.6419 Rushmore Drive, Sacramento, CA 95842
MLS# 226020852Listed by: REALTY ONE GROUP COMPLETE - New
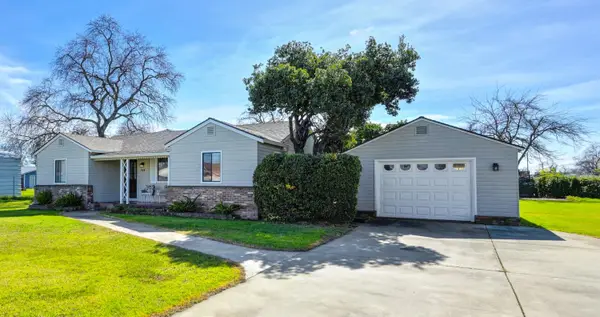 $459,900Active3 beds 2 baths1,747 sq. ft.
$459,900Active3 beds 2 baths1,747 sq. ft.544 Santa Ana Avenue, Sacramento, CA 95838
MLS# 226021901Listed by: COLDWELL BANKER REALTY - New
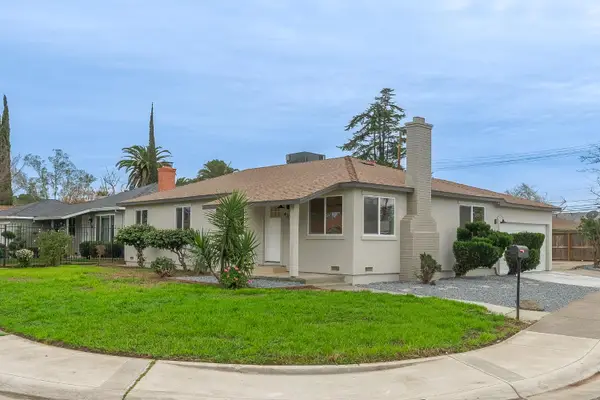 $419,000Active4 beds 2 baths1,196 sq. ft.
$419,000Active4 beds 2 baths1,196 sq. ft.4200 22nd Avenue, Sacramento, CA 95820
MLS# 226022407Listed by: CAPITOL CITY REAL ESTATE - New
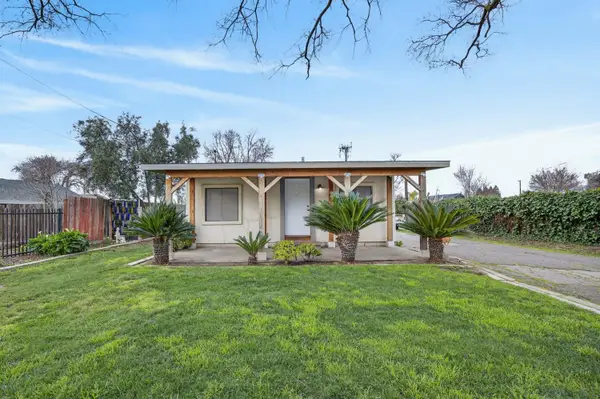 $389,000Active2 beds 1 baths720 sq. ft.
$389,000Active2 beds 1 baths720 sq. ft.8099 Shasta Avenue, Elk Grove, CA 95758
MLS# 226022484Listed by: KELLER WILLIAMS REALTY - New
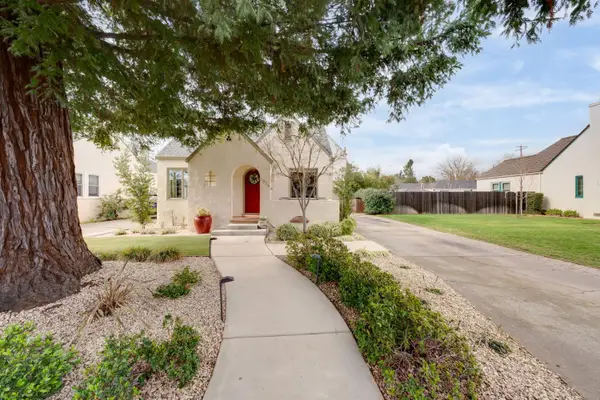 $1,195,000Active4 beds 3 baths2,005 sq. ft.
$1,195,000Active4 beds 3 baths2,005 sq. ft.1324 57th Street, Sacramento, CA 95819
MLS# 226018124Listed by: BIRDIE REAL ESTATE - Open Sat, 9 to 11amNew
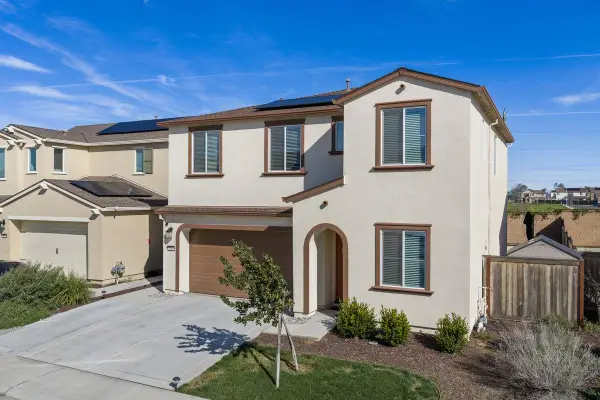 $595,000Active4 beds 3 baths2,024 sq. ft.
$595,000Active4 beds 3 baths2,024 sq. ft.7293 Dorstone Way, Sacramento, CA 95829
MLS# 226020563Listed by: EXP REALTY OF CALIFORNIA INC.

