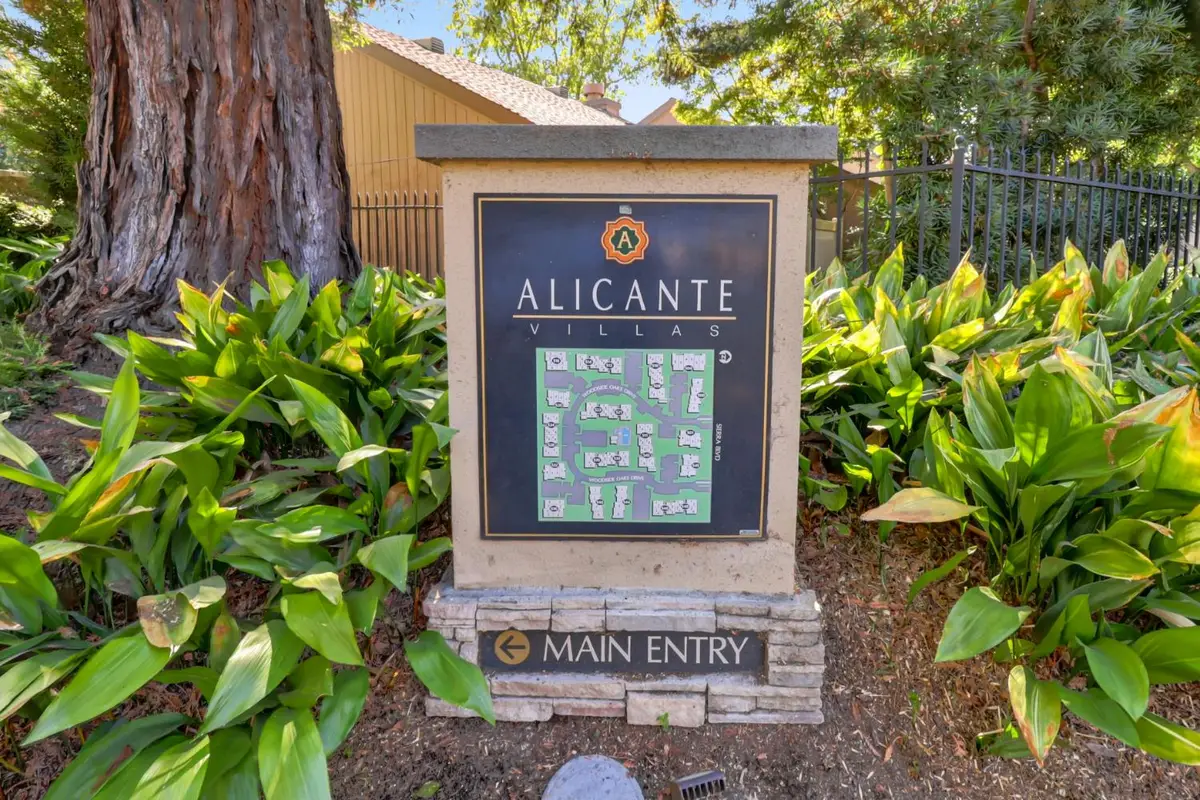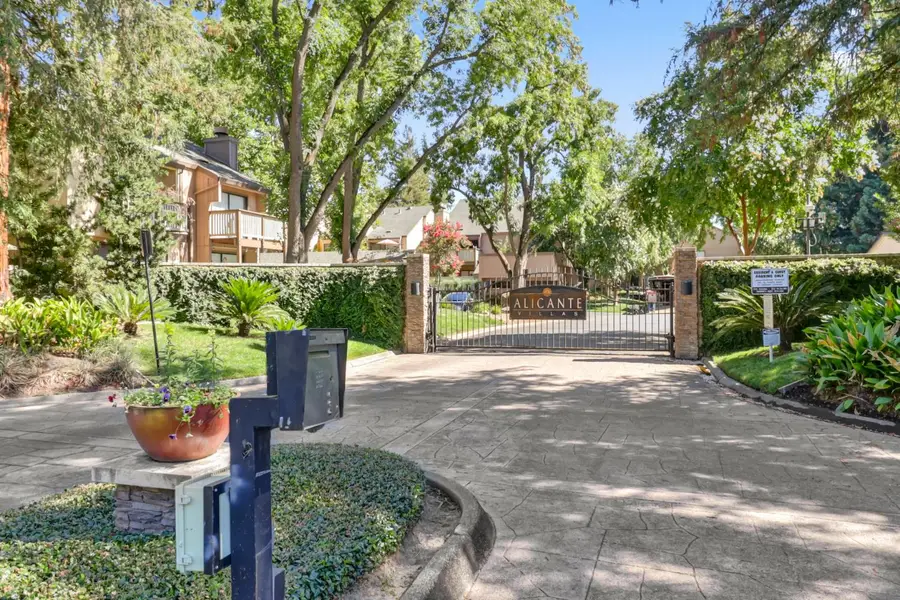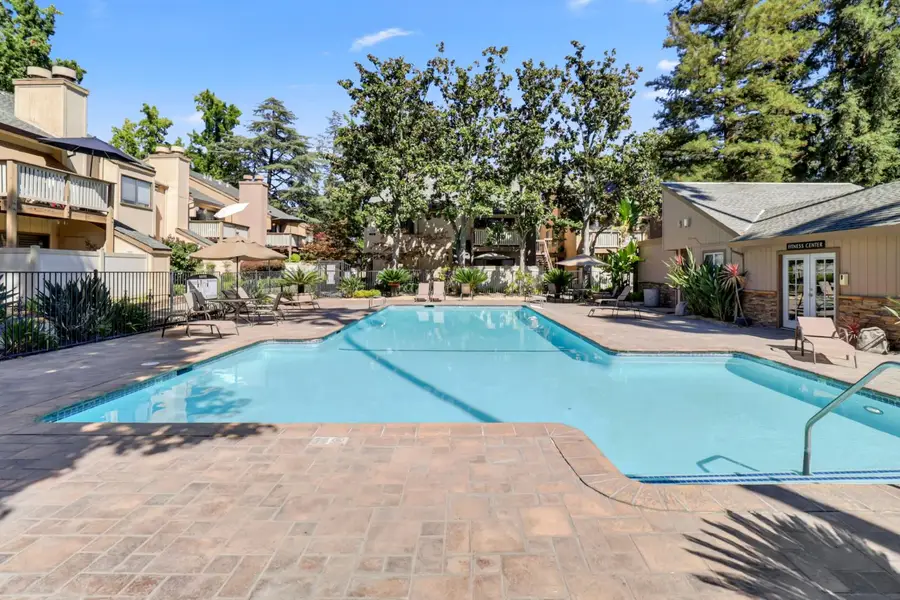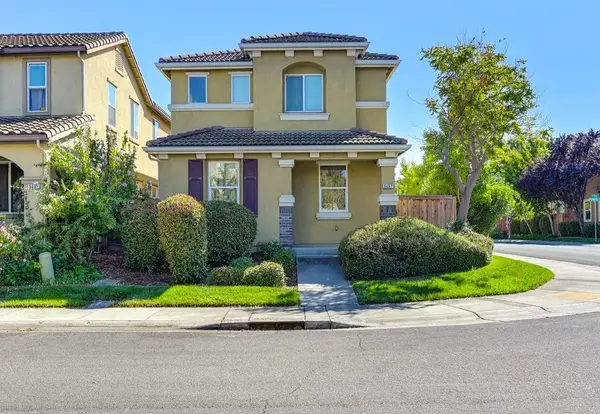540 Woodside Oaks #1, Sacramento, CA 95825
Local realty services provided by:ERA Carlile Realty Group



Listed by:jon nastro
Office:keller williams realty
MLS#:225110045
Source:MFMLS
Price summary
- Price:$339,950
- Price per sq. ft.:$311.59
- Monthly HOA dues:$663
About this home
Rare single-story, end unit with no unit above! 2 bdrm, 2 bath Alicante Villas Condo. Interior corner location w/covered assigned parking in front of unit & guest parking next to unit. Two private front patio courtyards (enclosed) welcome you into the custom updated kitchen featuring - formal dining area w/patio access, dining bar, quartz counters, custom tile backsplash, recessed lighting, shaker-style cabinets w/soft close, stainless steel appliances (refrigerator included) & wood flooring. Light & bright open great room plan w/brick fireplace (electric) & wall of sliders opening to private outdoor patio. Fabulous primary suite w/double closets, en suite bathroom & access to third patio. Stackable washer & dryer included - located in-unit. Fresh interior paint & carpet. Private storage area on patio. HVAC & R-38 insulation replaced in 2019. Private gated community w/pool, spa & fitness center. HOA dues include water, trash, all landscaping & facilities in common areas. Also includes maintenance of building exterior & roof, as well as structure insurance for the exterior of the building - buyer to verify. Prime location - with close proximity to schools, shopping, amenities - Sac State!
Contact an agent
Home facts
- Year built:2000
- Listing Id #:225110045
- Added:1 day(s) ago
- Updated:August 21, 2025 at 08:36 PM
Rooms and interior
- Bedrooms:2
- Total bathrooms:2
- Full bathrooms:2
- Living area:1,091 sq. ft.
Heating and cooling
- Cooling:Central
- Heating:Central, Fireplace(s)
Structure and exterior
- Roof:Composition Shingle
- Year built:2000
- Building area:1,091 sq. ft.
Utilities
- Sewer:Public Sewer
Finances and disclosures
- Price:$339,950
- Price per sq. ft.:$311.59
New listings near 540 Woodside Oaks #1
- Open Sat, 1 to 4pmNew
 $718,000Active3 beds 2 baths2,050 sq. ft.
$718,000Active3 beds 2 baths2,050 sq. ft.1157 34th Avenue, Sacramento, CA 95822
MLS# 225104732Listed by: KELLER WILLIAMS REALTY - New
 $458,000Active3 beds 3 baths1,733 sq. ft.
$458,000Active3 beds 3 baths1,733 sq. ft.5457 Noyack Way, Sacramento, CA 95835
MLS# 225105157Listed by: KW SAC METRO - New
 $849,025Active3 beds 2 baths2,002 sq. ft.
$849,025Active3 beds 2 baths2,002 sq. ft.642 45th Street, Sacramento, CA 95819
MLS# 225109862Listed by: COLDWELL BANKER REALTY - New
 $524,900Active3 beds 2 baths1,642 sq. ft.
$524,900Active3 beds 2 baths1,642 sq. ft.3516 Norris Avenue, Sacramento, CA 95821
MLS# 225109954Listed by: M.O.R.E. REAL ESTATE GROUP - New
 $525,000Active3 beds 2 baths1,256 sq. ft.
$525,000Active3 beds 2 baths1,256 sq. ft.4221 Westporter Drive, Sacramento, CA 95826
MLS# 225110250Listed by: NAVIGATE REALTY - New
 $410,000Active2 beds 1 baths626 sq. ft.
$410,000Active2 beds 1 baths626 sq. ft.5401 10th Avenue, Sacramento, CA 95820
MLS# 225110324Listed by: KELLER WILLIAMS REALTY - Open Sat, 12 to 2pmNew
 $500,000Active3 beds 2 baths1,468 sq. ft.
$500,000Active3 beds 2 baths1,468 sq. ft.4989 Creek View Way, Sacramento, CA 95841
MLS# 41108944Listed by: ALIGN REALTY GROUP - New
 $189,000Active1 beds 1 baths725 sq. ft.
$189,000Active1 beds 1 baths725 sq. ft.1019 Dornajo Way #168, Sacramento, CA 95825
MLS# 225109495Listed by: REFINED REALTY GROUP - New
 $1,199,999Active-- beds -- baths3,156 sq. ft.
$1,199,999Active-- beds -- baths3,156 sq. ft.3108 2nd Avenue, Sacramento, CA 95817
MLS# 225108846Listed by: SUTTER PROPERTIES
