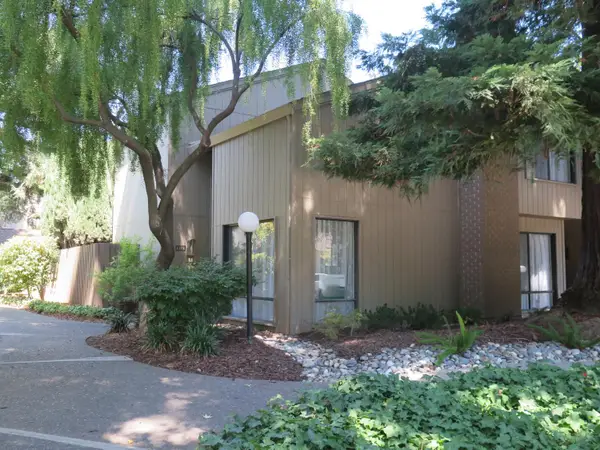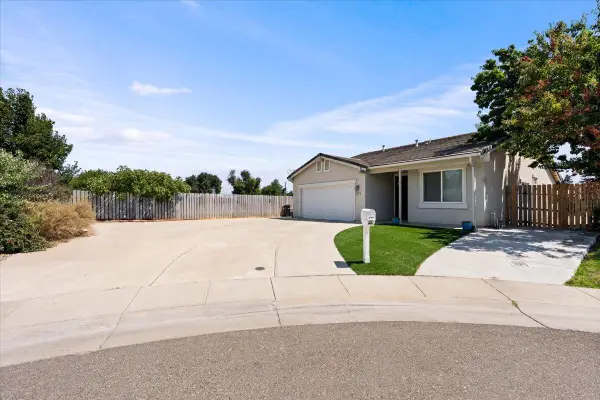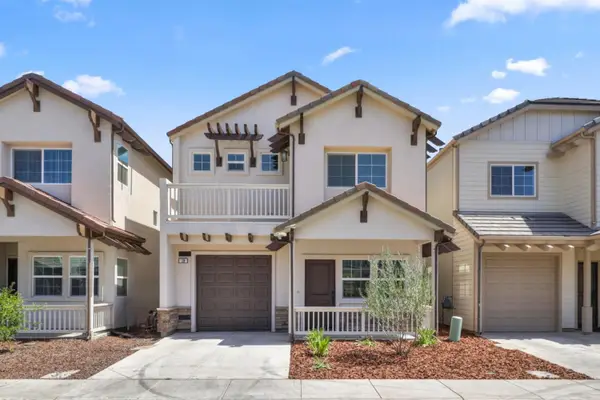561 46th Street, Sacramento, CA 95819
Local realty services provided by:ERA Carlile Realty Group



Listed by:david kirrene
Office:dunnigan, realtors
MLS#:225092932
Source:MFMLS
Price summary
- Price:$1,325,000
- Price per sq. ft.:$579.11
About this home
This quintessential East Sac home is located on a picturesque tree shaded street and quiet neighborhood. With 1930's charm of yesteryear and remodeled features of the 2000's it packs a punch! The private front entryway opens to a beautiful living room with a coved ceiling, gas fireplace, recessed speakers, newly refinished oak hard wd floors and a wall of glass sliding doors overlooking the private retreat-like yard with pool and spa. The spacious sunny kitchen and breakfast nook shares the same view and opens to the dinning and living rms. Friends can sit at the large granite topped center island and chat while you cook away. Lots of storage here with plenty of cabinetry and pull out shelves, two pantry closets and SS built in appliances. The primary suite has a large walk in closet and beautifully tiled bathroom with heated floors. Smart hm features include a Nest thermostat, Rachio Irrigation Controller, WaterGuru pool filtration and exterior security lighting control system. Reduce your power bills with the tankless water heater, dual paned windows and floor to ceiling insulation. Start planning your summer parties today and enjoy your new home on 46th Street!
Contact an agent
Home facts
- Year built:1930
- Listing Id #:225092932
- Added:23 day(s) ago
- Updated:August 16, 2025 at 07:12 AM
Rooms and interior
- Bedrooms:3
- Total bathrooms:3
- Full bathrooms:3
- Living area:2,288 sq. ft.
Heating and cooling
- Cooling:Ceiling Fan(s), Central, Whole House Fan
- Heating:Central, Fireplace(s), Natural Gas
Structure and exterior
- Roof:Composition Shingle
- Year built:1930
- Building area:2,288 sq. ft.
- Lot area:0.13 Acres
Utilities
- Sewer:In & Connected, Public Sewer
Finances and disclosures
- Price:$1,325,000
- Price per sq. ft.:$579.11
New listings near 561 46th Street
- New
 $535,000Active4 beds 2 baths1,525 sq. ft.
$535,000Active4 beds 2 baths1,525 sq. ft.6098 Meeks Way, Sacramento, CA 95835
MLS# 225108207Listed by: RIVER VALLEY REALTY - Open Sat, 12 to 4pmNew
 $699,900Active3 beds 3 baths2,350 sq. ft.
$699,900Active3 beds 3 baths2,350 sq. ft.10159 Mccarron Way, Sacramento, CA 95829
MLS# 225105154Listed by: PORTFOLIO REAL ESTATE - Open Sat, 1 to 3pmNew
 $900,000Active4 beds 3 baths1,901 sq. ft.
$900,000Active4 beds 3 baths1,901 sq. ft.5190 Sandburg Drive, Sacramento, CA 95819
MLS# 225106180Listed by: MOD REAL ESTATE - New
 $445,000Active3 beds 2 baths1,524 sq. ft.
$445,000Active3 beds 2 baths1,524 sq. ft.2400 Gwen Drive, Sacramento, CA 95825
MLS# 225107703Listed by: THE MALONE GROUP - New
 $465,000Active2 beds 3 baths1,450 sq. ft.
$465,000Active2 beds 3 baths1,450 sq. ft.487 Mcclatchy Way, Sacramento, CA 95818
MLS# 225108182Listed by: INTERO REAL ESTATE SERVICES - Open Sat, 12 to 3pmNew
 $490,000Active3 beds 3 baths1,640 sq. ft.
$490,000Active3 beds 3 baths1,640 sq. ft.1318 Vanderbilt Way, Sacramento, CA 95825
MLS# 225099518Listed by: KELLER WILLIAMS REALTY - New
 $245,000Active2 beds 2 baths1,105 sq. ft.
$245,000Active2 beds 2 baths1,105 sq. ft.2280 Hurley Way #51, Sacramento, CA 95825
MLS# 225106602Listed by: GUIDE REAL ESTATE - Open Sun, 12 to 3pmNew
 $539,900Active4 beds 2 baths1,507 sq. ft.
$539,900Active4 beds 2 baths1,507 sq. ft.8077 Goran Court, Sacramento, CA 95828
MLS# 225108165Listed by: AMEN REAL ESTATE - New
 $497,000Active3 beds 3 baths1,741 sq. ft.
$497,000Active3 beds 3 baths1,741 sq. ft.18 Lake House Court, Sacramento, CA 95828
MLS# 225106813Listed by: RE/MAX GOLD ELK GROVE - New
 $565,000Active3 beds 2 baths1,505 sq. ft.
$565,000Active3 beds 2 baths1,505 sq. ft.4016 Ashgrove Way, Sacramento, CA 95826
MLS# 225107172Listed by: PMZ REAL ESTATE

