5691 Oak Hill Drive, Sacramento, CA 95841
Local realty services provided by:ERA Carlile Realty Group
5691 Oak Hill Drive,Sacramento, CA 95841
$515,000
- 4 Beds
- 2 Baths
- 1,672 sq. ft.
- Single family
- Pending
Listed by:kelly hunter
Office:coldwell banker realty
MLS#:225106547
Source:MFMLS
Price summary
- Price:$515,000
- Price per sq. ft.:$308.01
About this home
Bring Your Vision-This One Has the Space! Imagine the possibilities in this updated 4-bedroom, 2-bath home on a generous 0.23-acre lot with a country-like feel and city conveniences just minutes away. With 1,672 sq ft of smartly designed living space, every inch is usable-perfect for comfortable daily living and entertaining. Updates include beautiful flooring, granite counters in the kitchen and baths, the addition of a pantry, plus generously sized bedrooms. A rare find, this property offers huge RV access and parking for toys, trailers, or work vehicles. Out back, a large shop/shed with concrete pad is ready for hobbies, projects, or extra storage, plus two other sheds, while the covered patio sets the stage for year-round enjoyment. The yard is a true blank canvas, ready for your landscaping vision. The 2-car garage has been partially reimagined into a home office with A/C, while the rest functions as a home gym. The walls can be easily removed to restore a traditional garage. With ample driveway and side parking, there is flexibility no matter how you use the space. This home blends value, space, and opportunity-don't miss the chance to make it your own!
Contact an agent
Home facts
- Year built:1973
- Listing ID #:225106547
- Added:71 day(s) ago
- Updated:October 31, 2025 at 11:02 PM
Rooms and interior
- Bedrooms:4
- Total bathrooms:2
- Full bathrooms:2
- Living area:1,672 sq. ft.
Heating and cooling
- Cooling:Ceiling Fan(s), Central, Wall Unit(s), Window Unit(s)
- Heating:Central, Gas
Structure and exterior
- Roof:Metal
- Year built:1973
- Building area:1,672 sq. ft.
- Lot area:0.23 Acres
Utilities
- Sewer:Public Sewer
Finances and disclosures
- Price:$515,000
- Price per sq. ft.:$308.01
New listings near 5691 Oak Hill Drive
- New
 $449,000Active4 beds 2 baths1,590 sq. ft.
$449,000Active4 beds 2 baths1,590 sq. ft.8282 Union Creek Way, Sacramento, CA 95828
MLS# 225135818Listed by: COLDWELL BANKER REALTY - New
 $599,999Active6 beds 3 baths2,676 sq. ft.
$599,999Active6 beds 3 baths2,676 sq. ft.3815 Lee Brook Way, Sacramento, CA 95838
MLS# 225137096Listed by: KELLER WILLIAMS REALTY - New
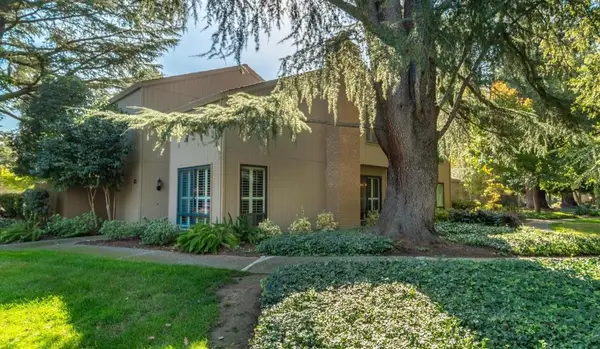 $569,000Active2 beds 3 baths1,547 sq. ft.
$569,000Active2 beds 3 baths1,547 sq. ft.1131 Vanderbilt Way, Sacramento, CA 95825
MLS# 225137475Listed by: RE/MAX GOLD SIERRA OAKS - New
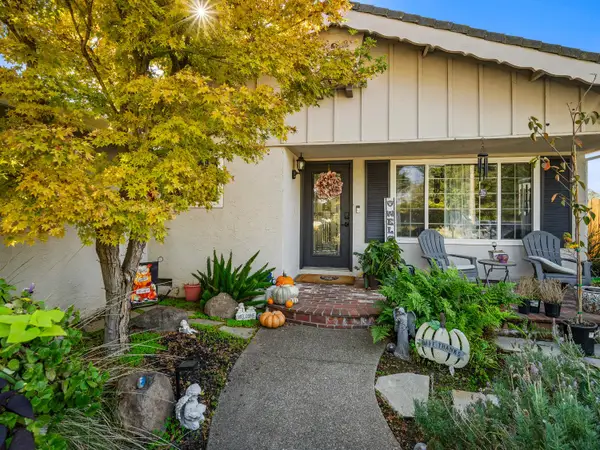 $675,000Active3 beds 2 baths1,450 sq. ft.
$675,000Active3 beds 2 baths1,450 sq. ft.8932 Caselman Road, Sacramento, CA 95829
MLS# 225138038Listed by: RE/MAX GOLD CAMERON PARK - New
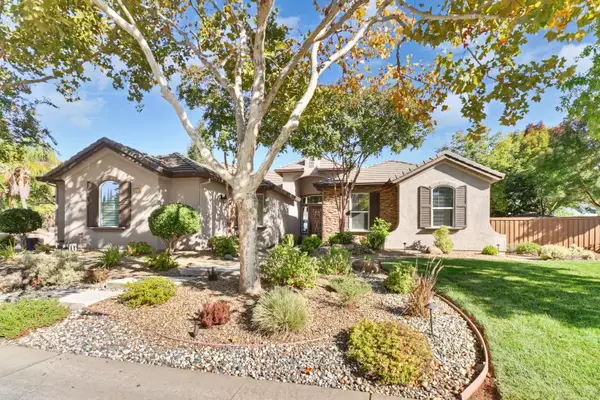 $968,000Active4 beds 3 baths3,052 sq. ft.
$968,000Active4 beds 3 baths3,052 sq. ft.10340 Sorenstam Drive, Sacramento, CA 95829
MLS# 225138856Listed by: COLDWELL BANKER REALTY - New
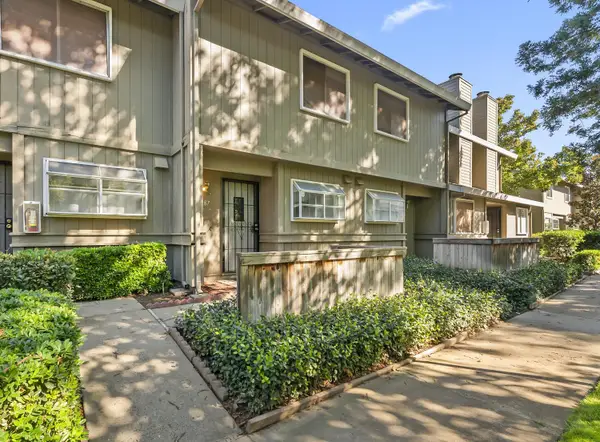 $230,000Active1 beds 1 baths844 sq. ft.
$230,000Active1 beds 1 baths844 sq. ft.5624 Hamilton Street #87, Sacramento, CA 95842
MLS# 225139219Listed by: NICK SADEK SOTHEBY'S INTERNATIONAL REALTY - Open Sat, 12 to 2pmNew
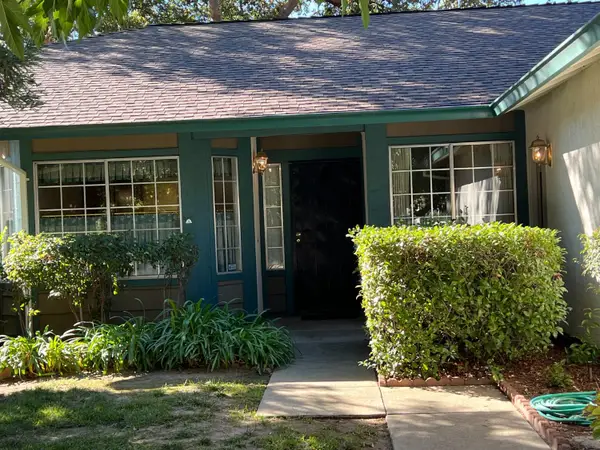 $425,000Active3 beds 2 baths1,361 sq. ft.
$425,000Active3 beds 2 baths1,361 sq. ft.4848 Monument Drive, Sacramento, CA 95842
MLS# 225139263Listed by: PLATINUM HOME PROPERTIES - New
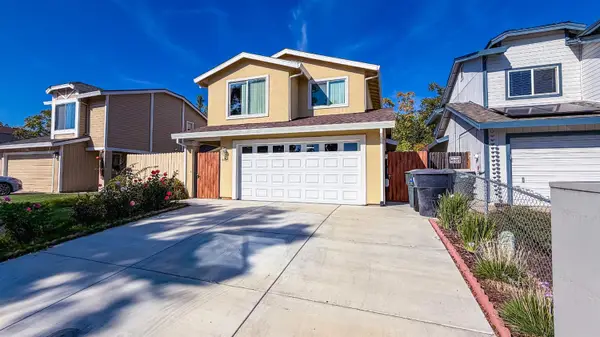 $465,000Active3 beds 3 baths1,391 sq. ft.
$465,000Active3 beds 3 baths1,391 sq. ft.4413 Calcutta Way, Sacramento, CA 95842
MLS# 225139820Listed by: VYLLA HOMES INC. - Open Sat, 12 to 2pmNew
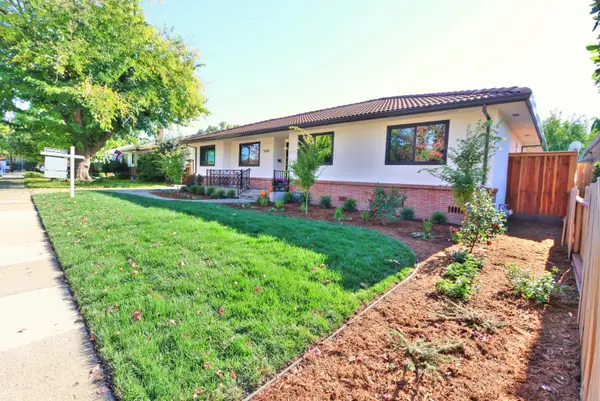 $1,290,000Active3 beds 3 baths2,047 sq. ft.
$1,290,000Active3 beds 3 baths2,047 sq. ft.5830 O Street, Sacramento, CA 95819
MLS# 225137886Listed by: GARCIA REALTY - New
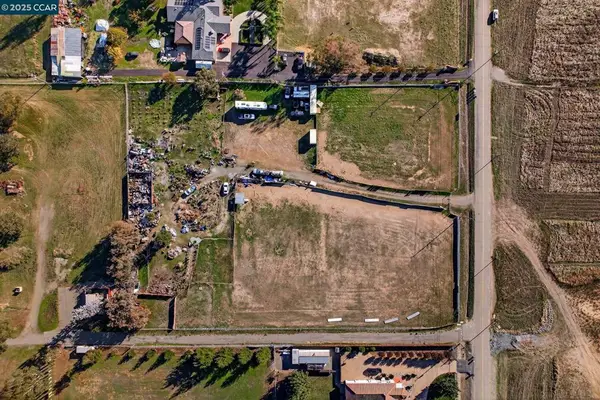 $650,000Active3.5 Acres
$650,000Active3.5 Acres5500 Sorento Rd, Sacramento, CA 95835
MLS# 41116427Listed by: EXP REALTY OF NORTHERN CA, INC
