58 Nutwood Circle, Sacramento, CA 95833
Local realty services provided by:ERA Carlile Realty Group
58 Nutwood Circle,Sacramento, CA 95833
$575,000
- 4 Beds
- 2 Baths
- 1,652 sq. ft.
- Single family
- Active
Upcoming open houses
- Thu, Sep 1805:00 pm - 07:00 pm
- Fri, Sep 1911:00 am - 01:00 pm
- Sat, Sep 2010:00 am - 01:00 pm
- Sun, Sep 2112:00 pm - 03:00 pm
- Mon, Sep 2204:00 pm - 06:00 pm
Listed by:taylor scigliano
Office:kw sac metro
MLS#:225121960
Source:MFMLS
Price summary
- Price:$575,000
- Price per sq. ft.:$348.06
About this home
AMAZING Oasis in South Natomas ready for a new family. This property is a crown jewel of the neighborhood, recently remodeled top to bottom with a full interior remodel including flooring, kitchen, bathrooms, paint, and a new roof! What more could you ask for? This home has room to house 4 cars, two car garage attached to the home and two cars in the backyard. Situated on over 12,000 sqft of a lot with multiple patios to enjoy backyard entertaining, a large grass area, and plenty of space for boats and RV's. The detached garage offers two separate garage doors with enough space for cars or a large workshop. It features power through as well! The home inside has vaulted ceilings, dual pane windows, 4 bedrooms with two full bathrooms and 1600+ sqft of sprawling space to raise your family. Located in a neighborhood with schools and parks nearby, no HOA, and plenty of amenities. What is there not to love? Hurry to this one before it is too late!
Contact an agent
Home facts
- Year built:1979
- Listing ID #:225121960
- Added:1 day(s) ago
- Updated:September 18, 2025 at 11:41 PM
Rooms and interior
- Bedrooms:4
- Total bathrooms:2
- Full bathrooms:2
- Living area:1,652 sq. ft.
Heating and cooling
- Cooling:Central
- Heating:Central, Fireplace(s)
Structure and exterior
- Roof:Composition Shingle, Shingle
- Year built:1979
- Building area:1,652 sq. ft.
- Lot area:0.28 Acres
Utilities
- Sewer:Public Sewer
Finances and disclosures
- Price:$575,000
- Price per sq. ft.:$348.06
New listings near 58 Nutwood Circle
- New
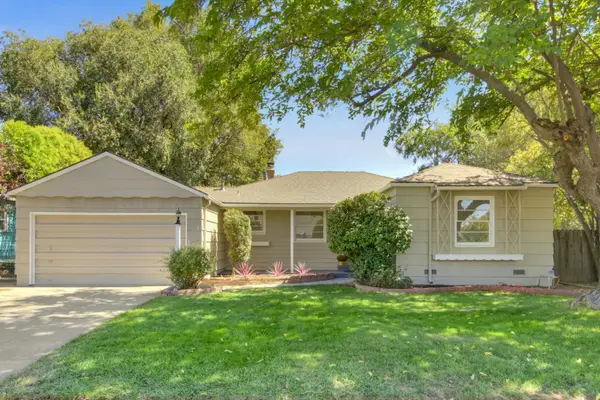 $525,000Active3 beds 2 baths1,325 sq. ft.
$525,000Active3 beds 2 baths1,325 sq. ft.4681 Larson Way, Sacramento, CA 95822
MLS# 225122412Listed by: DUNNIGAN, REALTORS - New
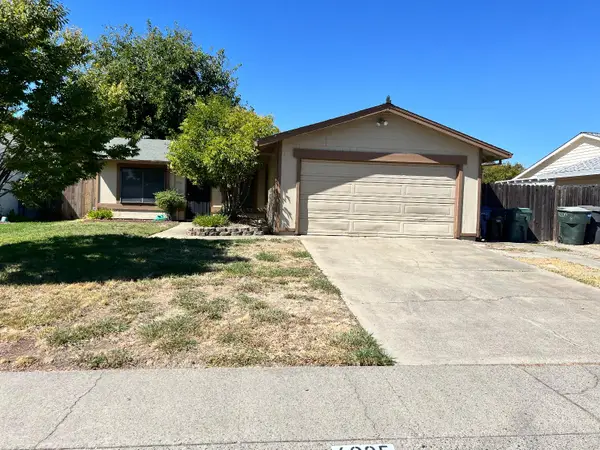 $415,000Active3 beds 2 baths960 sq. ft.
$415,000Active3 beds 2 baths960 sq. ft.6925 Sprig Drive, Sacramento, CA 95842
MLS# 225122499Listed by: VYLLA HOME INC. - New
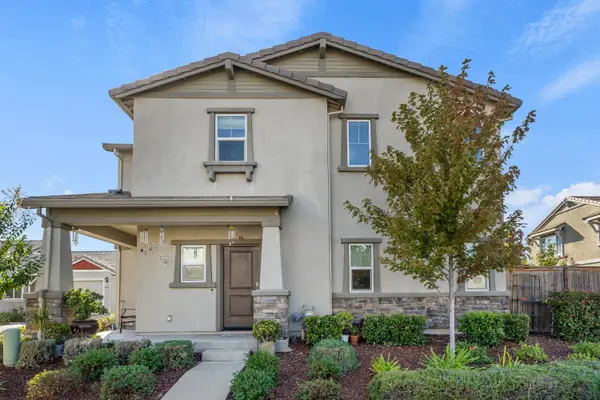 $495,000Active4 beds 3 baths1,609 sq. ft.
$495,000Active4 beds 3 baths1,609 sq. ft.4397 Silver Cedar Lane, Sacramento, CA 95834
MLS# 225122703Listed by: KELLER WILLIAMS REALTY - New
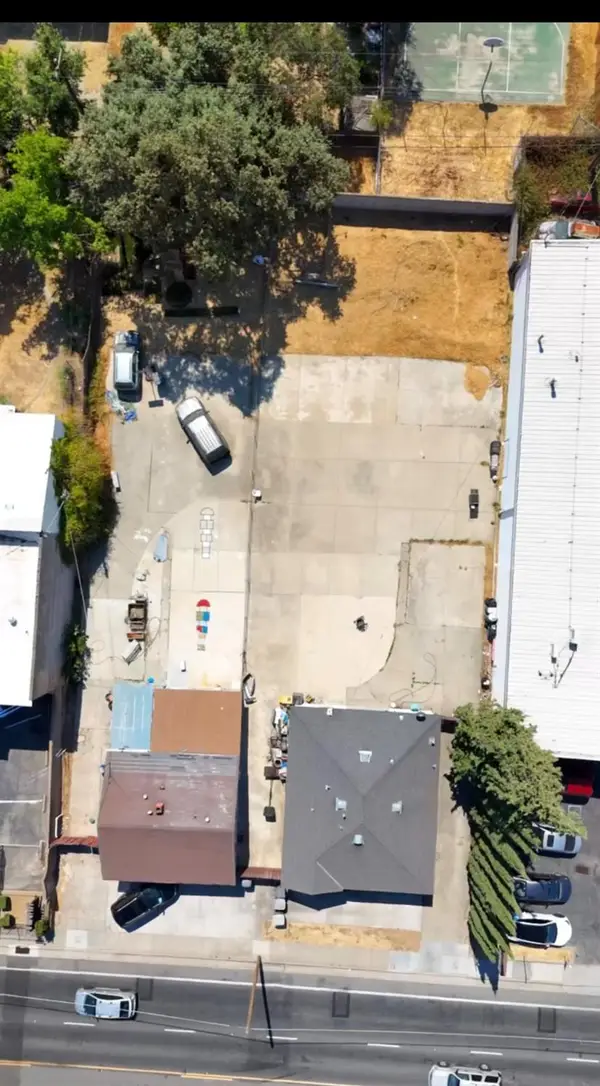 $469,000Active-- beds -- baths702 sq. ft.
$469,000Active-- beds -- baths702 sq. ft.2960 Fruitridge Road, Sacramento, CA 95820
MLS# 225122751Listed by: REALTY ONE GROUP COMPLETE - New
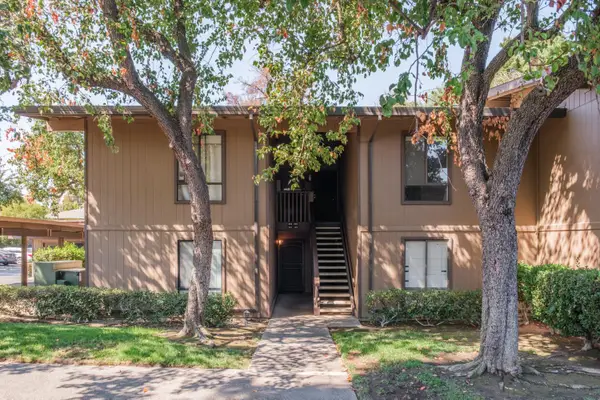 $215,000Active1 beds 1 baths760 sq. ft.
$215,000Active1 beds 1 baths760 sq. ft.2492 Larkspur Lane #200, Sacramento, CA 95825
MLS# 225083696Listed by: WINDERMERE SIGNATURE PROPERTIES DOWNTOWN - New
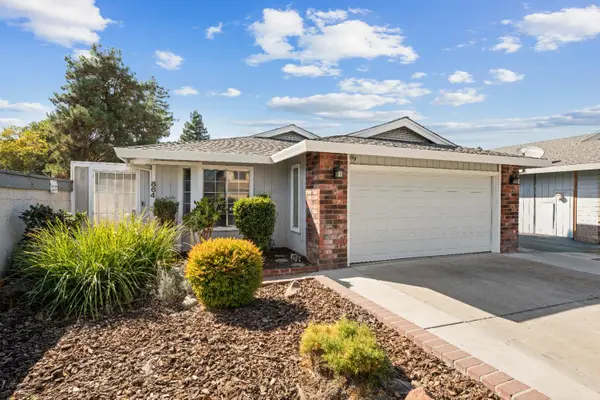 $449,900Active3 beds 2 baths1,570 sq. ft.
$449,900Active3 beds 2 baths1,570 sq. ft.864 Rancho Roble Way, Sacramento, CA 95834
MLS# 225117753Listed by: KELLER WILLIAMS REALTY - New
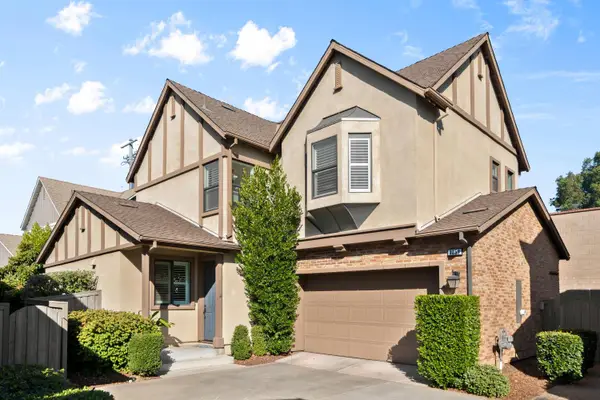 $719,000Active3 beds 3 baths1,540 sq. ft.
$719,000Active3 beds 3 baths1,540 sq. ft.3259 Forney Way, Sacramento, CA 95816
MLS# 225122446Listed by: NEXTHOME ETHOS REALTY - New
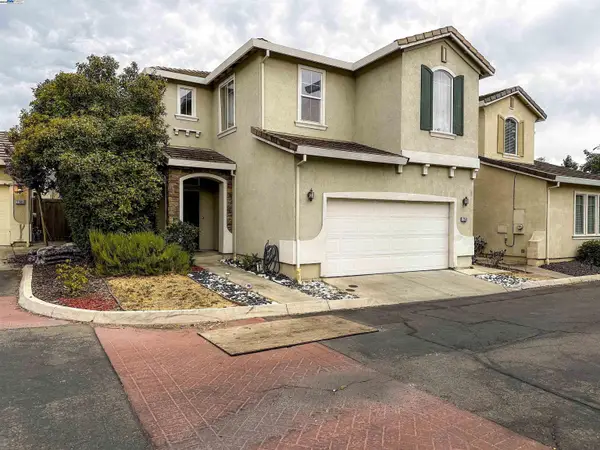 $529,999Active3 beds 3 baths1,536 sq. ft.
$529,999Active3 beds 3 baths1,536 sq. ft.2359 Bayless Way, SACRAMENTO, CA 95835
MLS# 41111999Listed by: EXP REALTY OF CALIFORNIA - New
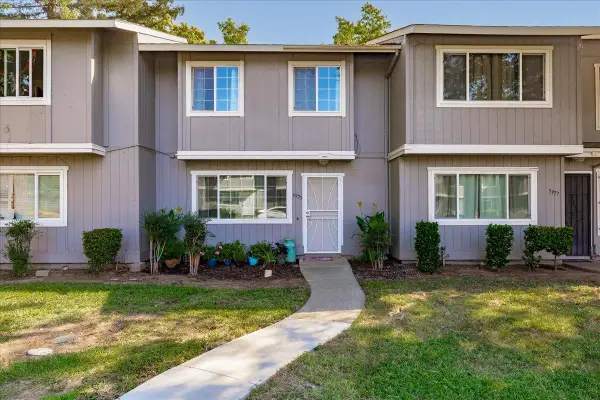 $250,000Active2 beds 2 baths876 sq. ft.
$250,000Active2 beds 2 baths876 sq. ft.5975 Bamford Drive, Sacramento, CA 95823
MLS# 225122588Listed by: EXP REALTY OF CALIFORNIA, INC.
