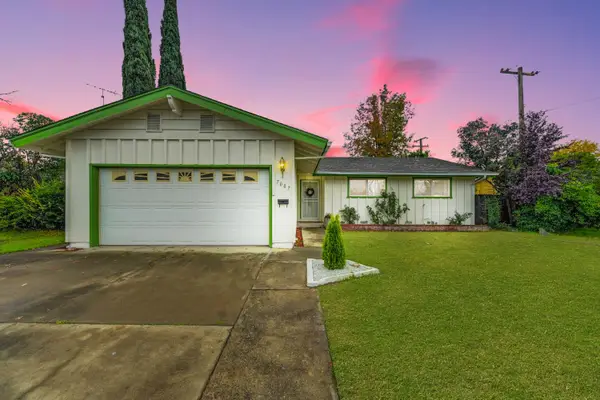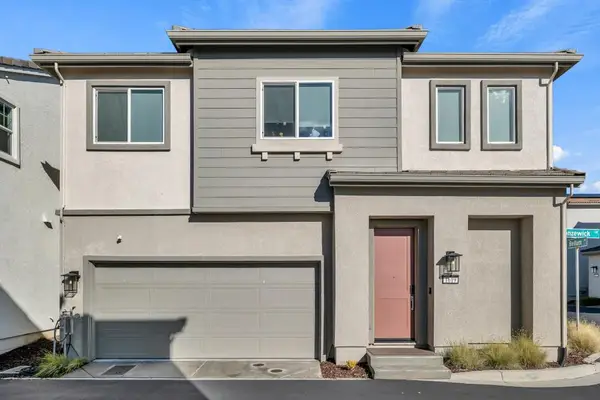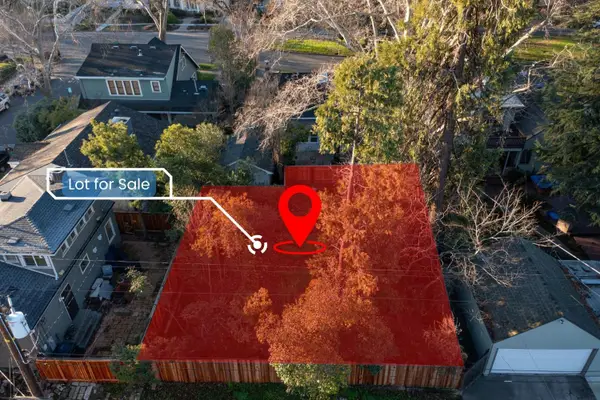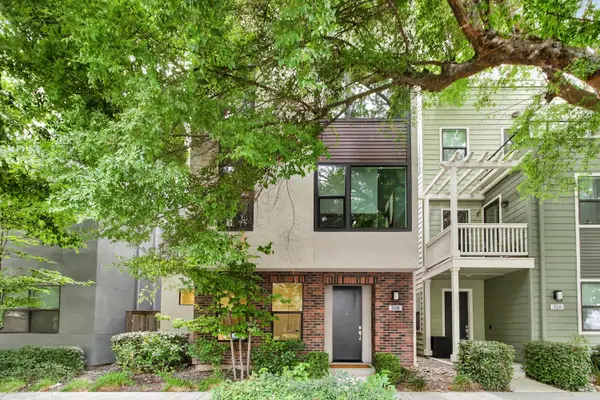641 Santa Ynez Way, Sacramento, CA 95816
Local realty services provided by:ERA Carlile Realty Group
641 Santa Ynez Way,Sacramento, CA 95816
$739,000
- 3 Beds
- 1 Baths
- 1,197 sq. ft.
- Single family
- Active
Upcoming open houses
- Sat, Nov 2212:00 pm - 04:00 pm
- Sun, Nov 2312:00 pm - 04:00 pm
Listed by: mary grebitus, leah j cox
Office: re/max gold fair oaks
MLS#:225144506
Source:MFMLS
Price summary
- Price:$739,000
- Price per sq. ft.:$617.38
About this home
Welcome to this delightful E. Sac bungalow- style home on one of Sacramento's coveted sycamore-lined streets. Full of character & craftsmanship, its period details have been lovingly preserved. Many of the original sash windows have been refurbished & upgraded to dual panes, the pristine oak hardwood floors, glass doorknobs & original door hinges gleam, Updated light fixtures & window treatments are timelessly classy, & the fully remodeled kitchen & bathroom design choices are absolutely stunning. Comfort and efficiency shine with a whole house fan, ceiling fans in all three bedrooms, along with upgraded wiring and electrical panel, tankless water heater (2023), & web-enabled thermostat control for the Trane HVAC (2019). Continuing the thoughtfulness to every detail, the landscaping is designed with ease of care & water conservation in mind. Both front & back yards are on a web-enabled in- line drip system so the property's irrigation can be regulated remotely. The detached garage is perfect for your hobbies and tinkering or could be used to expand the living space or possibly be converted to an Auxiliary Dwelling Unit (ADU). Just blocks from several eateries, tea & coffee shops, boutiques, services, the library and lovely McKinley Park
Contact an agent
Home facts
- Year built:1927
- Listing ID #:225144506
- Added:1 day(s) ago
- Updated:November 20, 2025 at 12:32 PM
Rooms and interior
- Bedrooms:3
- Total bathrooms:1
- Full bathrooms:1
- Living area:1,197 sq. ft.
Heating and cooling
- Cooling:Ceiling Fan(s), Central
- Heating:Central, Fireplace(s)
Structure and exterior
- Roof:Composition Shingle
- Year built:1927
- Building area:1,197 sq. ft.
- Lot area:0.13 Acres
Utilities
- Sewer:Public Sewer
Finances and disclosures
- Price:$739,000
- Price per sq. ft.:$617.38
New listings near 641 Santa Ynez Way
- Open Sat, 1 to 3pmNew
 $429,900Active3 beds 2 baths1,193 sq. ft.
$429,900Active3 beds 2 baths1,193 sq. ft.7007 Uranus Pkwy, Sacramento, CA 95823
MLS# 225140060Listed by: REAL BROKER - New
 $575,000Active3 beds 3 baths1,784 sq. ft.
$575,000Active3 beds 3 baths1,784 sq. ft.1619 Bronzewick Ln, Sacramento, CA 95834
MLS# 225145191Listed by: EXP REALTY OF CALIFORNIA INC. - Open Fri, 1 to 4pmNew
 $975,000Active4 beds 3 baths3,019 sq. ft.
$975,000Active4 beds 3 baths3,019 sq. ft.195 Baxter Avenue, Sacramento, CA 95815
MLS# 225145505Listed by: EXP REALTY OF CALIFORNIA INC. - New
 $299,900Active3 beds 1 baths740 sq. ft.
$299,900Active3 beds 1 baths740 sq. ft.2760 American Avenue, Sacramento, CA 95833
MLS# 225145715Listed by: PREMIER MIDTOWN REALTY - New
 $399,999Active3 beds 1 baths875 sq. ft.
$399,999Active3 beds 1 baths875 sq. ft.5925 Mendocino Boulevard, Sacramento, CA 95824
MLS# 225145770Listed by: KELLER WILLIAMS REALTY - New
 $385,000Active2 beds 1 baths950 sq. ft.
$385,000Active2 beds 1 baths950 sq. ft.200 P Street #F14, Sacramento, CA 95814
MLS# 225145783Listed by: GOLDEN STATE REALTY SERVICES - Open Sat, 12 to 4pmNew
 $599,000Active3 beds 2 baths1,825 sq. ft.
$599,000Active3 beds 2 baths1,825 sq. ft.7036 13Th St, SACRAMENTO, CA 95831
MLS# 41117852Listed by: COMPASS - New
 $220,000Active0.1 Acres
$220,000Active0.1 Acres4327 T Street, Sacramento, CA 95817
MLS# 225145642Listed by: TURBOHOME BROKERAGE INC. - New
 $724,900Active2 beds 3 baths1,724 sq. ft.
$724,900Active2 beds 3 baths1,724 sq. ft.328 10th Street, Sacramento, CA 95814
MLS# 225145733Listed by: 1ST CHOICE REALTY & ASSOCIATES
