657 Brickyard Drive, Sacramento, CA 95831
Local realty services provided by:ERA Carlile Realty Group
657 Brickyard Drive,Sacramento, CA 95831
$1,197,000
- 3 Beds
- 3 Baths
- 2,756 sq. ft.
- Single family
- Pending
Listed by:darlene jeffery
Office:real estate source inc
MLS#:225070567
Source:MFMLS
Price summary
- Price:$1,197,000
- Price per sq. ft.:$434.33
About this home
Fall in Love with this stunning custom riverfront home, with its own 6 steel pole dock on the Sacramento River. Walk over the levee to your dock, getting in your boat and cruise to dinner, park at the dock in Old Sacto and take in an A's baseball game. Then cruise home to a beautiful sunset. The home comes with a 1/7 piece of the lot APN 03004900330000. Upon entering this fully remodeled home you will be amazed at the details. The new Chefs kitchen will be a delight to create and cook in. A 48 inch Thor with 6 gas burners and a grill, with 2 ovens, 18 & 36 inch; a built in 42 inch Kitchen Aid, counter depth, refrigerator; built in Kitchen Aid drawer microwave; and a super quiet Bosch stainless dishwasher. All the kitchen cabinet doors and drawers are soft close and slide out shelfs. The new laundry room has an oversized built in stainless sink with a spray head and soap dispenser, and a ceiling to floor pantry. Three bedrooms, three full bathrooms, two are master suites, so there is plenty of room for family and guests. Two wood burning or natural gas fireplaces for added warmth. After a fun day on the river retire to your upstairs deck, and enjoy the view while sitting in your private spa, or take in a steam shower. THIS home is your getaway from it all, YOUR resort. A MUST SEE
Contact an agent
Home facts
- Year built:1976
- Listing ID #:225070567
- Added:118 day(s) ago
- Updated:October 01, 2025 at 07:18 AM
Rooms and interior
- Bedrooms:3
- Total bathrooms:3
- Full bathrooms:3
- Living area:2,756 sq. ft.
Heating and cooling
- Cooling:Ceiling Fan(s), Central, Multi Zone, Wall Unit(s)
- Heating:Central, Fireplace(s), Gas, Multi-Zone, Natural Gas, Radiant Floor
Structure and exterior
- Roof:Flat
- Year built:1976
- Building area:2,756 sq. ft.
- Lot area:0.25 Acres
Utilities
- Sewer:Public Sewer
Finances and disclosures
- Price:$1,197,000
- Price per sq. ft.:$434.33
New listings near 657 Brickyard Drive
- New
 $2,000,000Active4 beds 4 baths2,969 sq. ft.
$2,000,000Active4 beds 4 baths2,969 sq. ft.660 Old Burns Way, Sacramento, CA 95819
MLS# 225127135Listed by: COLDWELL BANKER REALTY - New
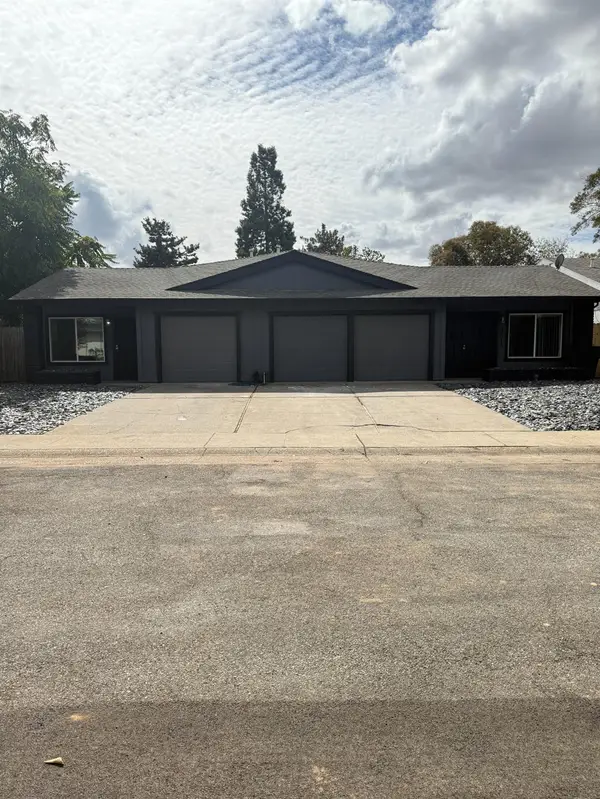 $689,900Active-- beds -- baths2,350 sq. ft.
$689,900Active-- beds -- baths2,350 sq. ft.9618 Arlisson, Sacramento, CA 95827
MLS# 225127477Listed by: LIFESTYLE REALTY - New
 $400,000Active3 beds 3 baths1,425 sq. ft.
$400,000Active3 beds 3 baths1,425 sq. ft.56 Ishi Cir, Sacramento, CA 95833
MLS# 41113243Listed by: COLDWELL BANKER REALTY - Open Sat, 12 to 2pmNew
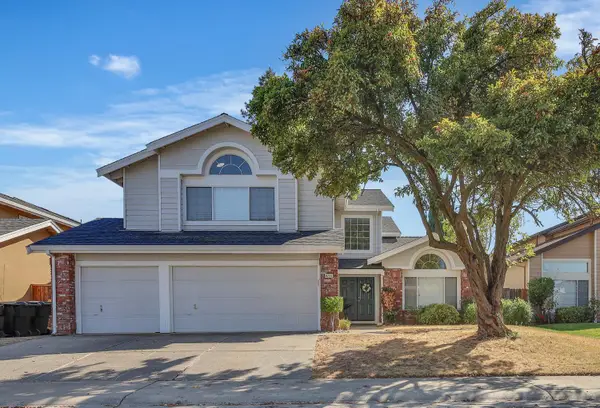 $599,000Active5 beds 3 baths2,737 sq. ft.
$599,000Active5 beds 3 baths2,737 sq. ft.8772 Crusheen Way, Sacramento, CA 95828
MLS# 225123588Listed by: EXP REALTY OF CALIFORNIA INC. - New
 $442,500Active3 beds 2 baths1,124 sq. ft.
$442,500Active3 beds 2 baths1,124 sq. ft.7104 Heather Tree Drive, Sacramento, CA 95842
MLS# 225127384Listed by: REAL ESTATE RESOURCE - New
 $600,000Active3 beds 2 baths1,512 sq. ft.
$600,000Active3 beds 2 baths1,512 sq. ft.4525 Juno Way, Sacramento, CA 95864
MLS# 225124004Listed by: CENTURY 21 SELECT REAL ESTATE - Open Sat, 11am to 1pmNew
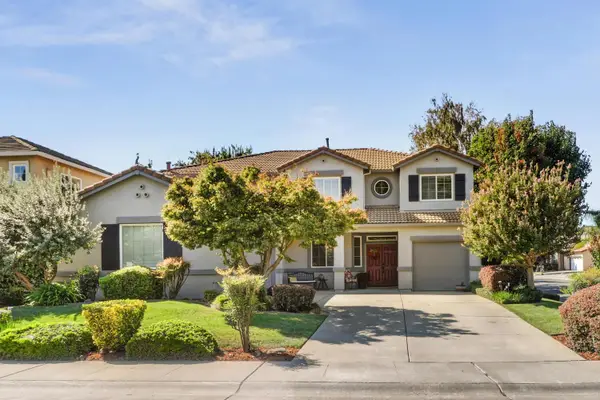 $749,000Active5 beds 3 baths2,901 sq. ft.
$749,000Active5 beds 3 baths2,901 sq. ft.2327 Marina Glen Way, Sacramento, CA 95833
MLS# 225126327Listed by: WINDERMERE SIGNATURE PROPERTIES DAVIS - New
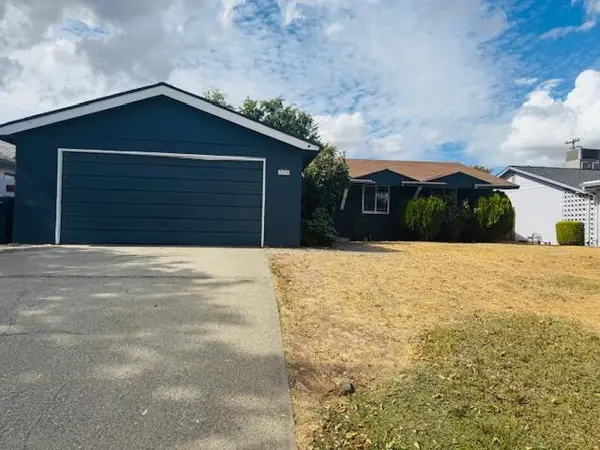 $400,000Active4 beds 2 baths1,329 sq. ft.
$400,000Active4 beds 2 baths1,329 sq. ft.7638 22nd Street, Sacramento, CA 95832
MLS# 225127336Listed by: BERKSHIRE HATHAWAY HOME SERVICES ELITE REAL ESTATE - Open Sat, 11am to 3pmNew
 $639,000Active3 beds 2 baths1,825 sq. ft.
$639,000Active3 beds 2 baths1,825 sq. ft.7036 13th St, Sacramento, CA 95831
MLS# 41113125Listed by: COMPASS - Open Sat, 2 to 5pmNew
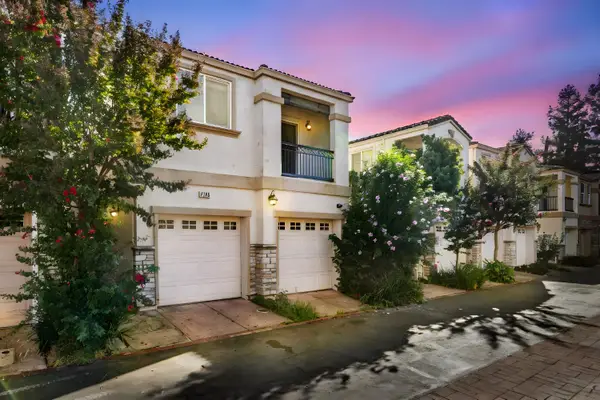 $594,000Active4 beds 3 baths2,055 sq. ft.
$594,000Active4 beds 3 baths2,055 sq. ft.2736 Via Villaggio, Sacramento, CA 95864
MLS# 225118578Listed by: EXP REALTY OF CALIFORNIA INC.
