6913 Woodside Drive, Sacramento, CA 95842
Local realty services provided by:ERA Carlile Realty Group

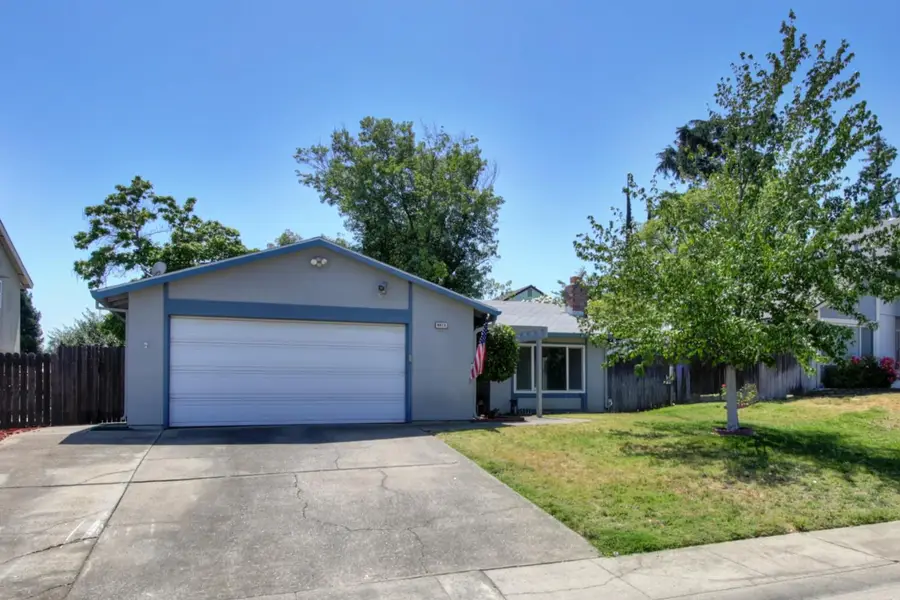
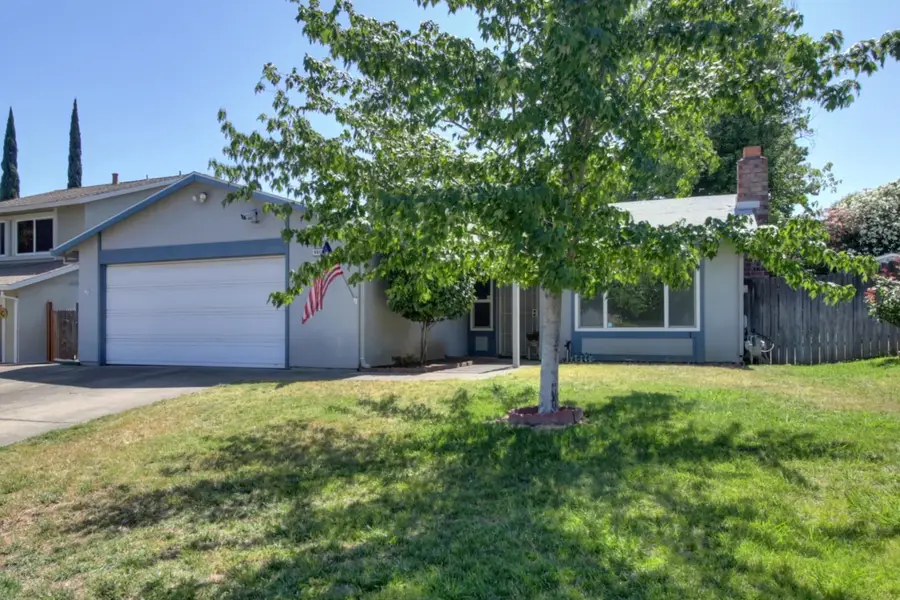
6913 Woodside Drive,Sacramento, CA 95842
$399,900
- 3 Beds
- 2 Baths
- 1,377 sq. ft.
- Single family
- Pending
Listed by:gary vesci
Office:cook realty
MLS#:225084703
Source:MFMLS
Price summary
- Price:$399,900
- Price per sq. ft.:$290.41
About this home
Welcome to 6913 Woodside Drive. Tucked away in the Larchmont Foothills neighborhood, 6913 Woodside Drive presents a fantastic opportunity. Built in 1977, this charming 3-bedroom, 2-bathroom home offers 1,377 sq. ft. of living space and is ready for your personal touch. Set on a generous 7,361 sq. ft. lot, the home features a two-car garage, central HVAC, a cozy fireplace, and an enclosed rear patio (not included in the square footage). While the home retains its original character, it offers a blank canvas to renovate and customize to your taste. The backyard is a gardener's dream, with a mature rose tree garden and plenty of room for entertaining, play, or possible future expansion. The home is conveniently located within 1.5 miles of Foothill Oaks Elementary, Foothill Middle School, and Foothill High School. Don't miss this chance to create something truly special in a well-established community. With solid bones and great potential, 6913 Woodside Drive is just waiting for its next chapter.
Contact an agent
Home facts
- Year built:1977
- Listing Id #:225084703
- Added:45 day(s) ago
- Updated:August 16, 2025 at 07:12 AM
Rooms and interior
- Bedrooms:3
- Total bathrooms:2
- Full bathrooms:2
- Living area:1,377 sq. ft.
Heating and cooling
- Cooling:Central
- Heating:Central
Structure and exterior
- Roof:Composition Shingle
- Year built:1977
- Building area:1,377 sq. ft.
- Lot area:0.17 Acres
Utilities
- Sewer:Public Sewer
Finances and disclosures
- Price:$399,900
- Price per sq. ft.:$290.41
New listings near 6913 Woodside Drive
- New
 $535,000Active4 beds 2 baths1,525 sq. ft.
$535,000Active4 beds 2 baths1,525 sq. ft.6098 Meeks Way, Sacramento, CA 95835
MLS# 225108207Listed by: RIVER VALLEY REALTY - Open Sat, 12 to 4pmNew
 $699,900Active3 beds 3 baths2,350 sq. ft.
$699,900Active3 beds 3 baths2,350 sq. ft.10159 Mccarron Way, Sacramento, CA 95829
MLS# 225105154Listed by: PORTFOLIO REAL ESTATE - Open Sat, 1 to 3pmNew
 $900,000Active4 beds 3 baths1,901 sq. ft.
$900,000Active4 beds 3 baths1,901 sq. ft.5190 Sandburg Drive, Sacramento, CA 95819
MLS# 225106180Listed by: MOD REAL ESTATE - New
 $445,000Active3 beds 2 baths1,524 sq. ft.
$445,000Active3 beds 2 baths1,524 sq. ft.2400 Gwen Drive, Sacramento, CA 95825
MLS# 225107703Listed by: THE MALONE GROUP - New
 $465,000Active2 beds 3 baths1,450 sq. ft.
$465,000Active2 beds 3 baths1,450 sq. ft.487 Mcclatchy Way, Sacramento, CA 95818
MLS# 225108182Listed by: INTERO REAL ESTATE SERVICES - Open Sat, 12 to 3pmNew
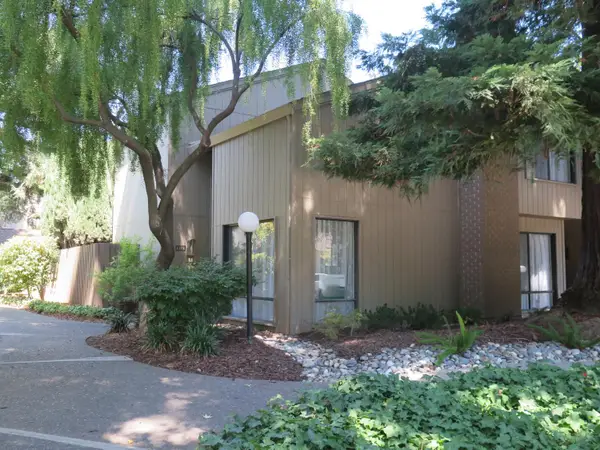 $490,000Active3 beds 3 baths1,640 sq. ft.
$490,000Active3 beds 3 baths1,640 sq. ft.1318 Vanderbilt Way, Sacramento, CA 95825
MLS# 225099518Listed by: KELLER WILLIAMS REALTY - New
 $245,000Active2 beds 2 baths1,105 sq. ft.
$245,000Active2 beds 2 baths1,105 sq. ft.2280 Hurley Way #51, Sacramento, CA 95825
MLS# 225106602Listed by: GUIDE REAL ESTATE - Open Sun, 12 to 3pmNew
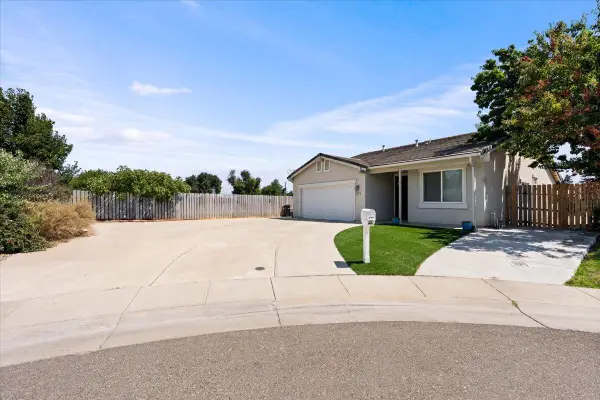 $539,900Active4 beds 2 baths1,507 sq. ft.
$539,900Active4 beds 2 baths1,507 sq. ft.8077 Goran Court, Sacramento, CA 95828
MLS# 225108165Listed by: AMEN REAL ESTATE - New
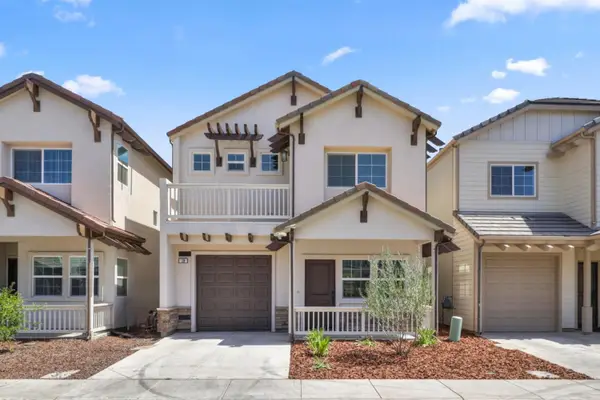 $497,000Active3 beds 3 baths1,741 sq. ft.
$497,000Active3 beds 3 baths1,741 sq. ft.18 Lake House Court, Sacramento, CA 95828
MLS# 225106813Listed by: RE/MAX GOLD ELK GROVE - New
 $565,000Active3 beds 2 baths1,505 sq. ft.
$565,000Active3 beds 2 baths1,505 sq. ft.4016 Ashgrove Way, Sacramento, CA 95826
MLS# 225107172Listed by: PMZ REAL ESTATE

