7043 Ursa Parkway, Sacramento, CA 95823
Local realty services provided by:ERA Carlile Realty Group
7043 Ursa Parkway,Sacramento, CA 95823
$469,900
- 3 Beds
- 2 Baths
- 1,722 sq. ft.
- Single family
- Pending
Listed by:b. diane rincon
Office:exp realty of california inc.
MLS#:225088580
Source:MFMLS
Price summary
- Price:$469,900
- Price per sq. ft.:$272.88
About this home
New Price $469,900 with Seller Credit! Welcome to Parkway Estates. This well-maintained 3-bedroom, 2-bathroom home offers 1,722 sq ft of living space on a .22-acre corner lot with a sparkling built-in pool. Major updates include copper plumbing, dual-pane windows, newer water heater, recessed lighting, wide baseboards, and custom closets with newer doors. The floor plan features two living areas and a sunroom with built-in bar and jukebox. Outdoors you'll find a pool, fire pit, large storage shed, RV access potential, and most backyard furniture included. Pool inspection report is available in MLS. With one of the lowest price-per-square-foot offerings currently available within a half-mile radius, this home provides excellent value for size and features. Big-ticket items are completebring your vision to make it your own. Seller offering credit toward buyer closing costs or interest rate buy down.
Contact an agent
Home facts
- Year built:1960
- Listing ID #:225088580
- Added:89 day(s) ago
- Updated:October 01, 2025 at 07:18 AM
Rooms and interior
- Bedrooms:3
- Total bathrooms:2
- Full bathrooms:2
- Living area:1,722 sq. ft.
Heating and cooling
- Cooling:Ceiling Fan(s), Central
- Heating:Central
Structure and exterior
- Roof:Composition Shingle
- Year built:1960
- Building area:1,722 sq. ft.
- Lot area:0.22 Acres
Utilities
- Sewer:Public Sewer
Finances and disclosures
- Price:$469,900
- Price per sq. ft.:$272.88
New listings near 7043 Ursa Parkway
- New
 $2,000,000Active4 beds 4 baths2,969 sq. ft.
$2,000,000Active4 beds 4 baths2,969 sq. ft.660 Old Burns Way, Sacramento, CA 95819
MLS# 225127135Listed by: COLDWELL BANKER REALTY - New
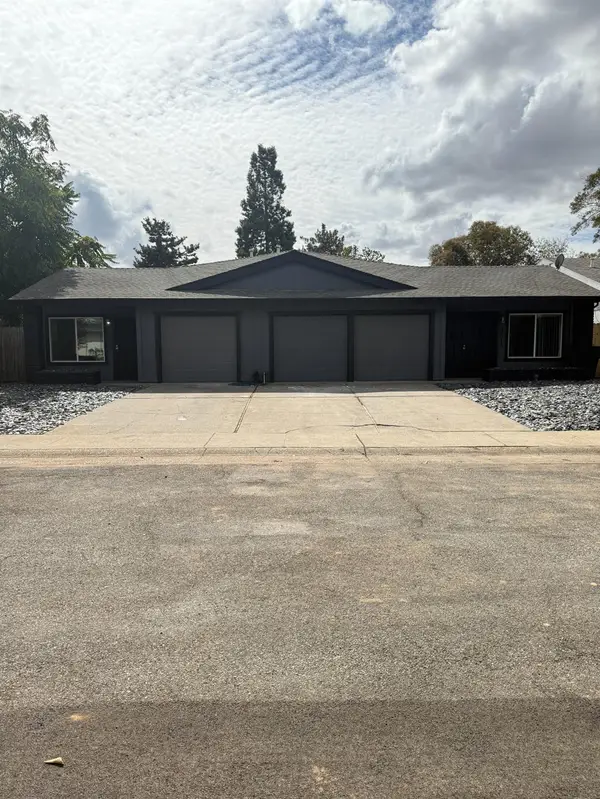 $689,900Active-- beds -- baths2,350 sq. ft.
$689,900Active-- beds -- baths2,350 sq. ft.9618 Arlisson, Sacramento, CA 95827
MLS# 225127477Listed by: LIFESTYLE REALTY - New
 $400,000Active3 beds 3 baths1,425 sq. ft.
$400,000Active3 beds 3 baths1,425 sq. ft.56 Ishi Cir, Sacramento, CA 95833
MLS# 41113243Listed by: COLDWELL BANKER REALTY - Open Sat, 12 to 2pmNew
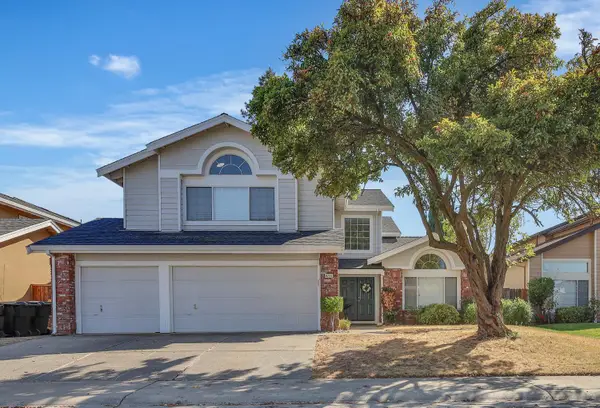 $599,000Active5 beds 3 baths2,737 sq. ft.
$599,000Active5 beds 3 baths2,737 sq. ft.8772 Crusheen Way, Sacramento, CA 95828
MLS# 225123588Listed by: EXP REALTY OF CALIFORNIA INC. - New
 $442,500Active3 beds 2 baths1,124 sq. ft.
$442,500Active3 beds 2 baths1,124 sq. ft.7104 Heather Tree Drive, Sacramento, CA 95842
MLS# 225127384Listed by: REAL ESTATE RESOURCE - New
 $600,000Active3 beds 2 baths1,512 sq. ft.
$600,000Active3 beds 2 baths1,512 sq. ft.4525 Juno Way, Sacramento, CA 95864
MLS# 225124004Listed by: CENTURY 21 SELECT REAL ESTATE - Open Sat, 11am to 1pmNew
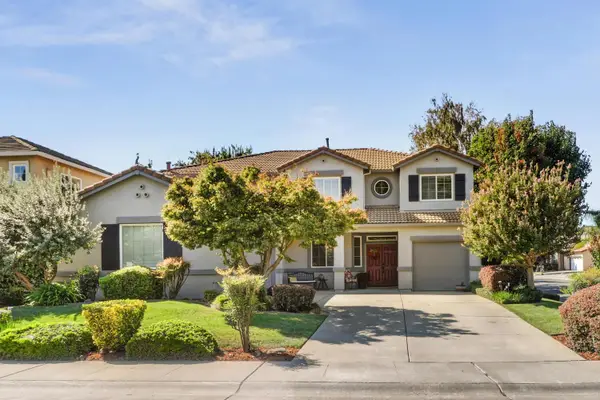 $749,000Active5 beds 3 baths2,901 sq. ft.
$749,000Active5 beds 3 baths2,901 sq. ft.2327 Marina Glen Way, Sacramento, CA 95833
MLS# 225126327Listed by: WINDERMERE SIGNATURE PROPERTIES DAVIS - New
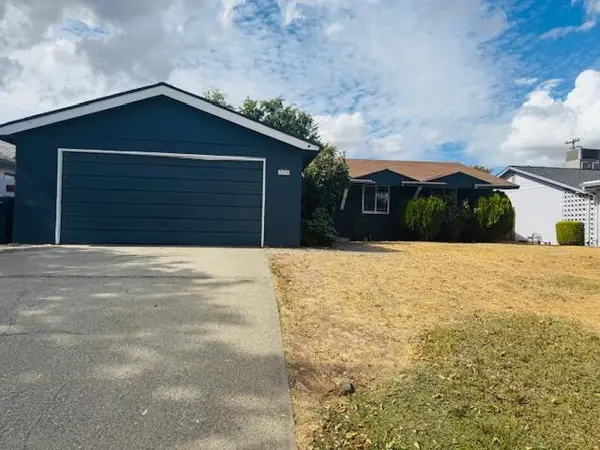 $400,000Active4 beds 2 baths1,329 sq. ft.
$400,000Active4 beds 2 baths1,329 sq. ft.7638 22nd Street, Sacramento, CA 95832
MLS# 225127336Listed by: BERKSHIRE HATHAWAY HOME SERVICES ELITE REAL ESTATE - Open Sat, 11am to 3pmNew
 $639,000Active3 beds 2 baths1,825 sq. ft.
$639,000Active3 beds 2 baths1,825 sq. ft.7036 13th St, Sacramento, CA 95831
MLS# 41113125Listed by: COMPASS - Open Sat, 2 to 5pmNew
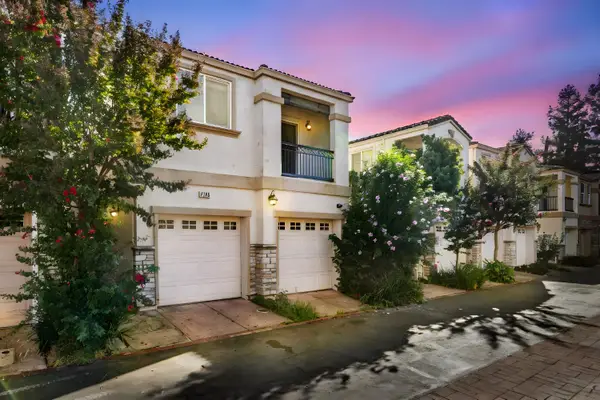 $594,000Active4 beds 3 baths2,055 sq. ft.
$594,000Active4 beds 3 baths2,055 sq. ft.2736 Via Villaggio, Sacramento, CA 95864
MLS# 225118578Listed by: EXP REALTY OF CALIFORNIA INC.
