709 Woodside Ln E #2, Sacramento, CA 95825
Local realty services provided by:ERA Carlile Realty Group
709 Woodside Ln E #2,Sacramento, CA 95825
$339,999
- 2 Beds
- 2 Baths
- 1,228 sq. ft.
- Condominium
- Active
Listed by: justin macrina
Office: nick sadek sotheby's international realty
MLS#:225121306
Source:MFMLS
Price summary
- Price:$339,999
- Price per sq. ft.:$276.87
- Monthly HOA dues:$619
About this home
Enjoy the absolute convenience of a very walkable location. Stroll to nearby upscale restaurants and premier shopping at Pavilions and Loehmann's Plaza. For outdoor activities, the expansive American River Parkway and local parks are just minutes away for your daily dose of nature and recreation. Commuting is a breeze with easy freeway access, and you are only a short 10-15 minute drive to all the vibrant dining, entertainment, and cultural attractions of Midtown and Downtown Sacramento. This is the ideal home for central city access without the city hustle! The community offers numerous recreational options, including multiple pools, several relaxing hot tubs and saunas, a fully equipped fitness center, a convenient dog park, and well-maintained tennis courts. You can also enjoy the billiards room and clubhouse for social events. The entire complex is a beautiful, sprawling urban forest, all of which is secured with 24-hour security patrols and gated access.
Contact an agent
Home facts
- Year built:1970
- Listing ID #:225121306
- Added:102 day(s) ago
- Updated:February 16, 2026 at 07:43 PM
Rooms and interior
- Bedrooms:2
- Total bathrooms:2
- Full bathrooms:1
- Living area:1,228 sq. ft.
Heating and cooling
- Cooling:Ceiling Fan(s), Central
- Heating:Central, Fireplace(s)
Structure and exterior
- Roof:Composition Shingle
- Year built:1970
- Building area:1,228 sq. ft.
- Lot area:0.07 Acres
Utilities
- Sewer:Public Sewer
Finances and disclosures
- Price:$339,999
- Price per sq. ft.:$276.87
New listings near 709 Woodside Ln E #2
- New
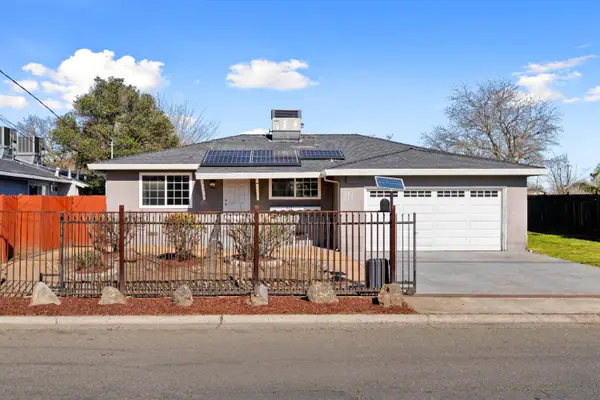 $375,000Active3 beds 2 baths1,188 sq. ft.
$375,000Active3 beds 2 baths1,188 sq. ft.361 Ford Road, Sacramento, CA 95838
MLS# 226017997Listed by: RE/MAX GOLD FOLSOM - New
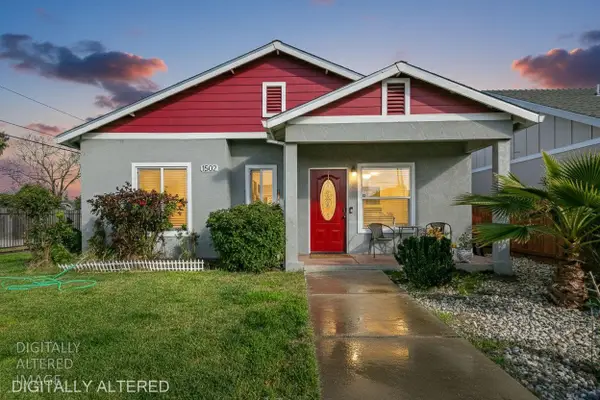 $424,000Active3 beds 2 baths1,111 sq. ft.
$424,000Active3 beds 2 baths1,111 sq. ft.1502 Harris Avenue, Sacramento, CA 95838
MLS# 226017926Listed by: EXP REALTY OF CALIFORNIA INC. - New
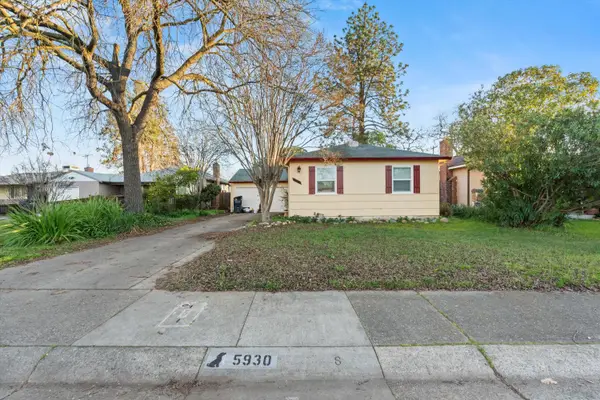 $495,000Active3 beds 1 baths1,045 sq. ft.
$495,000Active3 beds 1 baths1,045 sq. ft.5930 18th Avenue, Sacramento, CA 95820
MLS# 226008680Listed by: HARDIN REALTY & PROPERTY MANAGEMENT - New
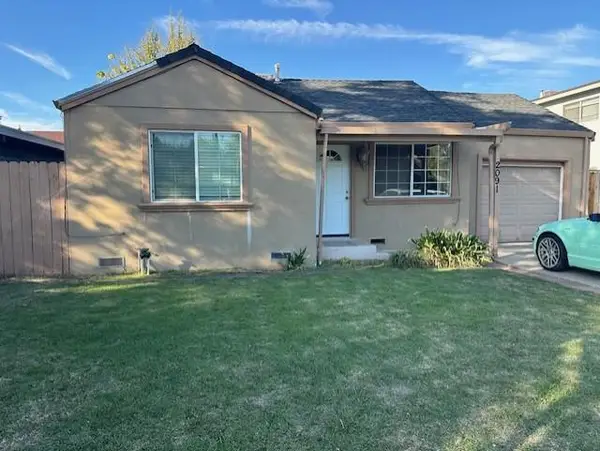 $849,900Active2 beds 1 baths1,174 sq. ft.
$849,900Active2 beds 1 baths1,174 sq. ft.2091 15th Avenue, Sacramento, CA 95822
MLS# 226017912Listed by: CALIFORNIA REGENCY REALTY - New
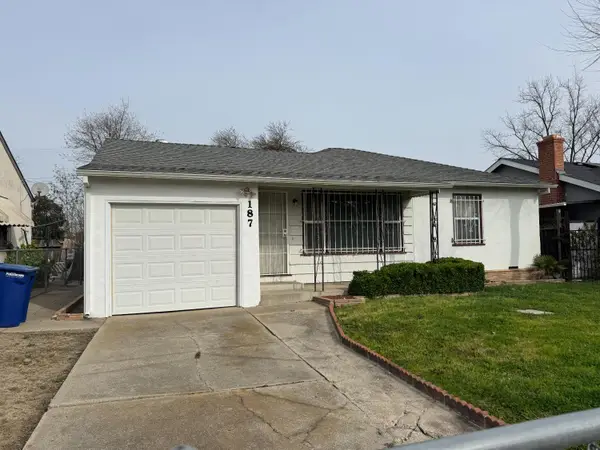 $299,000Active2 beds 1 baths810 sq. ft.
$299,000Active2 beds 1 baths810 sq. ft.187 Bay Drive, Sacramento, CA 95815
MLS# 226017113Listed by: BETTER HOMES AND GARDENS RE - New
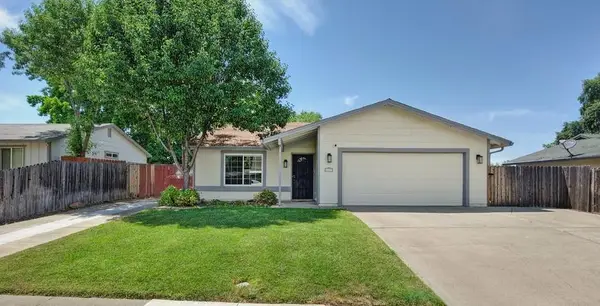 $469,000Active4 beds 2 baths1,172 sq. ft.
$469,000Active4 beds 2 baths1,172 sq. ft.6837 Waxwing Way, Sacramento, CA 95842
MLS# 226017850Listed by: REALTY ONE GROUP COMPLETE - Open Mon, 11am to 2pmNew
 $349,900Active3 beds 2 baths1,152 sq. ft.
$349,900Active3 beds 2 baths1,152 sq. ft.8770 Gerber Road, Sacramento, CA 95828
MLS# 226017833Listed by: FOUNDATION REAL ESTATE - New
 $399,500Active2 beds 2 baths1,084 sq. ft.
$399,500Active2 beds 2 baths1,084 sq. ft.3916 38th Street, Sacramento, CA 95820
MLS# 226017843Listed by: EXP REALTY OF CALIFORNIA INC. - New
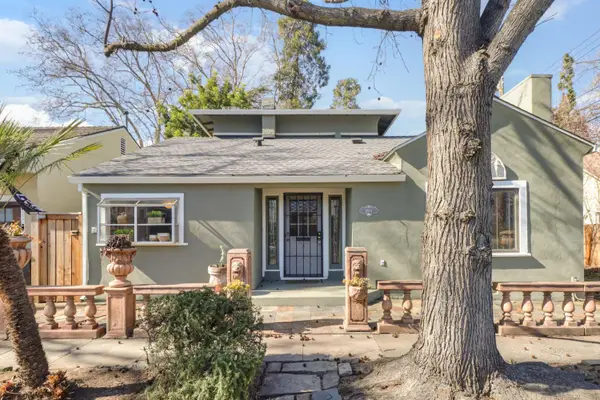 $655,000Active2 beds 1 baths1,206 sq. ft.
$655,000Active2 beds 1 baths1,206 sq. ft.1916 44th Street #T St, Sacramento, CA 95819
MLS# 226017649Listed by: COOK REALTY - New
 $610,000Active3 beds 3 baths2,206 sq. ft.
$610,000Active3 beds 3 baths2,206 sq. ft.9173 Vervain Way, Sacramento, CA 95829
MLS# 226017827Listed by: FOUNDATION REAL ESTATE

