7120 Conrad Drive, Sacramento, CA 95828
Local realty services provided by:ERA Carlile Realty Group
7120 Conrad Drive,Sacramento, CA 95828
$490,000
- 4 Beds
- 2 Baths
- 1,788 sq. ft.
- Single family
- Pending
Listed by: jeri macarow
Office: homesmart icare realty
MLS#:225142581
Source:MFMLS
Price summary
- Price:$490,000
- Price per sq. ft.:$274.05
About this home
Fabulous, remodeled home featuring an open floorplan with 4-bedrooms, with almost 1800 square feet of living space waiting for you. Located in a well-kept pride of ownership neighborhood. Freshly painted inside and out: this bright and cheery home features new tile and luxury vinyl flooring throughout. Spacious kitchen with elegant granite countertops and an overabundance of newer cabinetry and stainless-steel appliances for entertaining or just family life. Imagine entertaining on this wonderful large, covered patio conveniently open to both the large dining room and primary bedroom. Your family will love this huge 1/4 acre private corner lot. Located within walking distance, just 2 blocks away from David Reese Elemetary School in highly acclaimed Elk Grove School District, while close to shopping and easy access to hwy 99 for your convenience. With all new vinyl windows and bright recessed lighting throughout, there is nothing to do but move in. Do not forget the long RV parking for all your toys with easy access to the backyard. You will know this is home when you first drive up. Come on out and see why you should make this home.
Contact an agent
Home facts
- Year built:1963
- Listing ID #:225142581
- Added:3 day(s) ago
- Updated:November 14, 2025 at 05:49 AM
Rooms and interior
- Bedrooms:4
- Total bathrooms:2
- Full bathrooms:2
- Living area:1,788 sq. ft.
Heating and cooling
- Cooling:Ceiling Fan(s), Central
- Heating:Gas
Structure and exterior
- Roof:Composition Shingle
- Year built:1963
- Building area:1,788 sq. ft.
- Lot area:0.25 Acres
Utilities
- Sewer:Public Sewer
Finances and disclosures
- Price:$490,000
- Price per sq. ft.:$274.05
New listings near 7120 Conrad Drive
- New
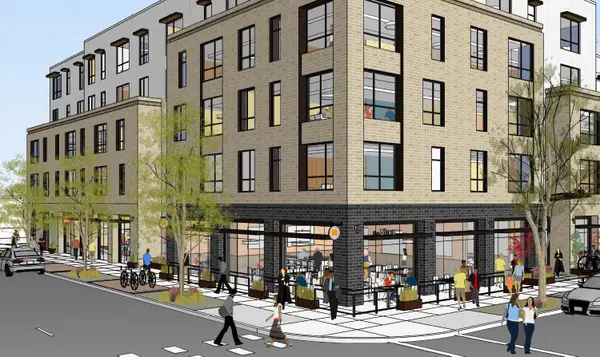 $2,900,000Active0.45 Acres
$2,900,000Active0.45 Acres2131 16th Street, Sacramento, CA 95818
MLS# 225114761Listed by: CBRE INC. - New
 $1,250,000Active3.4 Acres
$1,250,000Active3.4 Acres0 Meadowview Road, Sacramento, CA 95832
MLS# 225123156Listed by: CBRE INC. - New
 $2,100,000Active2.8 Acres
$2,100,000Active2.8 Acres7270 Stockton Boulevard, Sacramento, CA 95823
MLS# 225141818Listed by: CBRE INC. - Open Sat, 1 to 4pmNew
 $2,399,000Active4 beds 4 baths4,136 sq. ft.
$2,399,000Active4 beds 4 baths4,136 sq. ft.3895 Fair Oaks Boulevard, SACRAMENTO, CA 95864
MLS# 82027452Listed by: COMPASS - New
 $399,000Active3 beds 2 baths1,560 sq. ft.
$399,000Active3 beds 2 baths1,560 sq. ft.5924 Jeanine Drive, Sacramento, CA 95842
MLS# OR25259059Listed by: EXP REALTY OF CALIFORNIA INC - New
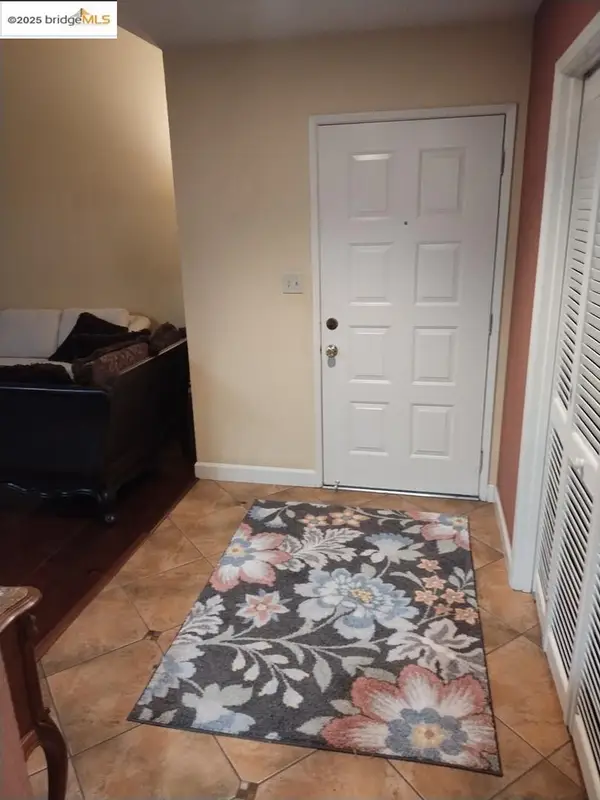 $425,000Active2 beds 2 baths1,166 sq. ft.
$425,000Active2 beds 2 baths1,166 sq. ft.3201 Swallows Nest DR, SACRAMENTO, CA 95833
MLS# 41117233Listed by: HOMECOIN.COM - New
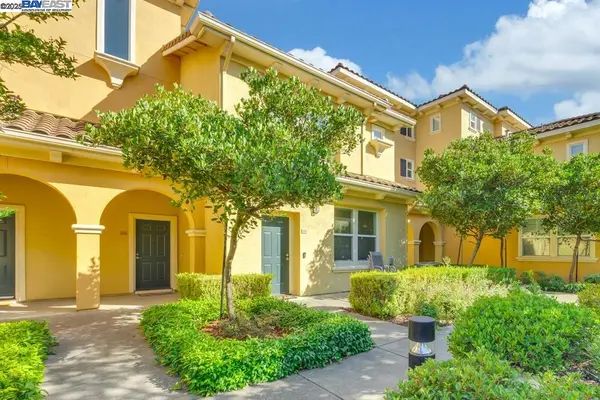 $399,000Active2 beds 3 baths1,429 sq. ft.
$399,000Active2 beds 3 baths1,429 sq. ft.4800 Westlake Pkwy #105, SACRAMENTO, CA 95835
MLS# 41117210Listed by: REALTY ONE GROUP FUTURE - Open Sun, 1 to 4pmNew
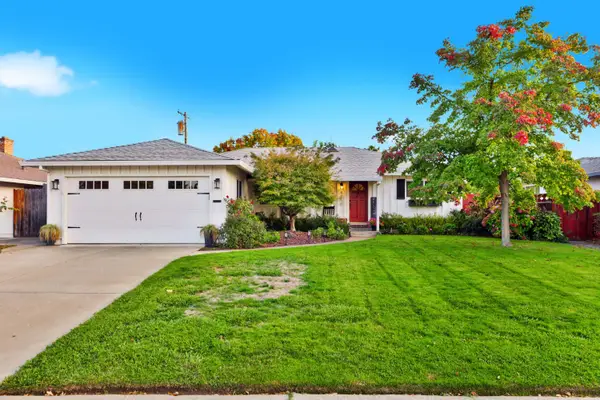 $615,000Active3 beds 2 baths1,393 sq. ft.
$615,000Active3 beds 2 baths1,393 sq. ft.4450 Clytie Way, Sacramento, CA 95864
MLS# 225142543Listed by: COLDWELL BANKER REALTY - Open Sat, 2 to 3pmNew
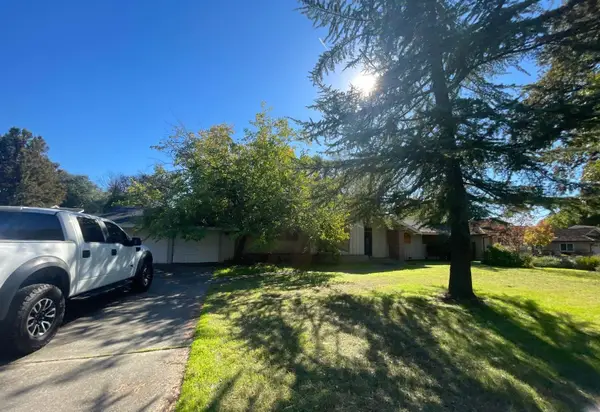 $475,000Active3 beds 2 baths1,764 sq. ft.
$475,000Active3 beds 2 baths1,764 sq. ft.3738 Robertson Avenue, Sacramento, CA 95821
MLS# 225142612Listed by: KELLER WILLIAMS REALTY - New
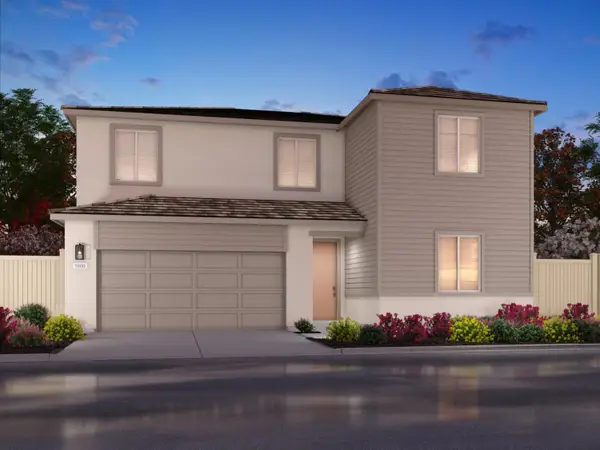 $680,735Active4 beds 3 baths2,534 sq. ft.
$680,735Active4 beds 3 baths2,534 sq. ft.5205 Mount Airy Street, Sacramento, CA 95835
MLS# 225143082Listed by: MERTITAGE HOMES
