7170 Westmoreland Way, Sacramento, CA 95831
Local realty services provided by:ERA Carlile Realty Group


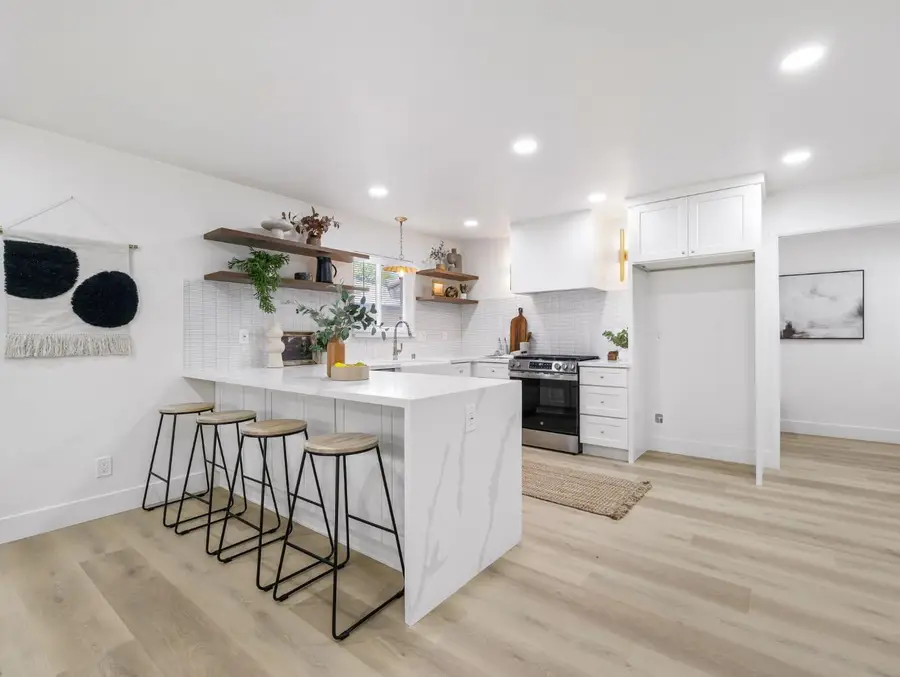
Listed by:inessa chernioglo
Office:realty one group complete
MLS#:225110226
Source:MFMLS
Price summary
- Price:$775,000
- Price per sq. ft.:$407.68
About this home
Welcome to 7170 Westmoreland Way a stunningly RENOVATED gem with fully owned SOLAR. This one-of-a-kind property blends timeless quality with modern luxury in a beautifully reimagined single-story home. At the heart of this residence is a gourmet kitchen designed to impress w/ a custom range hood & waterfall peninsula, featuring premium finishes, custom cabinetry, & elegant stone countertops perfect for daily living. The custom-designed bathrooms reflect a spa-like sophistication with high-end tile work and stylish vanities & fixtures. No detail was overlooked in this renovation: > Owned solar system for energy efficiency > New tankless water heater > New PEX water supply lines > Electrical brought up to code > Newer HVAC system for year-round comfort > Dual pane windows for efficiency and noise reduction > All-new insulated garage door > Durable tile roof > Wood fireplace, and more! Located in the established and peaceful South Land Park community, you'll enjoy tree-lined streets, access to top-rated schools, nearby parks, bike trails, and just minutes from the Sacramento River and downtown dining and entertainment. Don't miss this rare opportunity to own a truly turnkey home with high-end upgr
Contact an agent
Home facts
- Year built:1968
- Listing Id #:225110226
- Added:1 day(s) ago
- Updated:August 21, 2025 at 06:40 PM
Rooms and interior
- Bedrooms:4
- Total bathrooms:2
- Full bathrooms:2
- Living area:1,901 sq. ft.
Heating and cooling
- Cooling:Central
- Heating:Central, Fireplace(s)
Structure and exterior
- Roof:Tile
- Year built:1968
- Building area:1,901 sq. ft.
- Lot area:0.16 Acres
Utilities
- Sewer:Public Sewer
Finances and disclosures
- Price:$775,000
- Price per sq. ft.:$407.68
New listings near 7170 Westmoreland Way
- New
 $1,199,999Active-- beds -- baths3,156 sq. ft.
$1,199,999Active-- beds -- baths3,156 sq. ft.3108 2nd Avenue, Sacramento, CA 95817
MLS# 225108846Listed by: SUTTER PROPERTIES - Open Sat, 1 to 4pmNew
 $579,000Active2 beds 1 baths826 sq. ft.
$579,000Active2 beds 1 baths826 sq. ft.6191 M Street, Sacramento, CA 95819
MLS# 225110081Listed by: COLDWELL BANKER REALTY - New
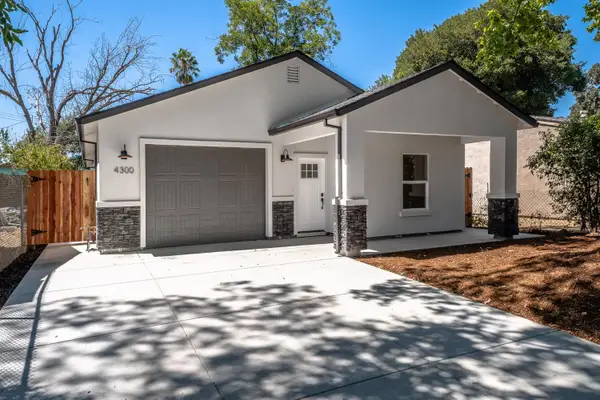 $449,000Active4 beds 2 baths1,500 sq. ft.
$449,000Active4 beds 2 baths1,500 sq. ft.4300 35th Street, Sacramento, CA 95820
MLS# 225110206Listed by: CAPITOL CITY REAL ESTATE - New
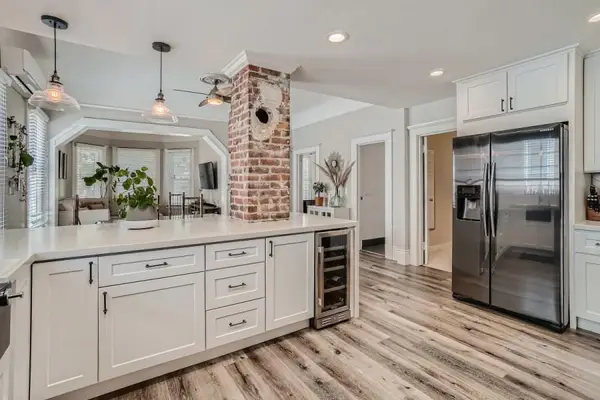 $795,000Active-- beds -- baths1,367 sq. ft.
$795,000Active-- beds -- baths1,367 sq. ft.810 U Street, Sacramento, CA 95818
MLS# 225110243Listed by: HOUSE REAL ESTATE - New
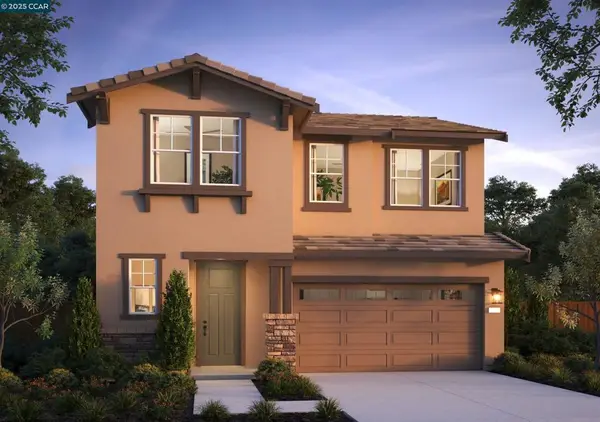 $646,035Active3 beds 3 baths1,940 sq. ft.
$646,035Active3 beds 3 baths1,940 sq. ft.2231 Delta View Avenue, Sacramento, CA 95832
MLS# 41108930Listed by: SIGNATURE HOMES - New
 $699,000Active3 beds 2 baths1,868 sq. ft.
$699,000Active3 beds 2 baths1,868 sq. ft.4100 Folsom Boulevard #2B, Sacramento, CA 95819
MLS# ML82018693Listed by: CORCORAN ICON PROPERTIES - New
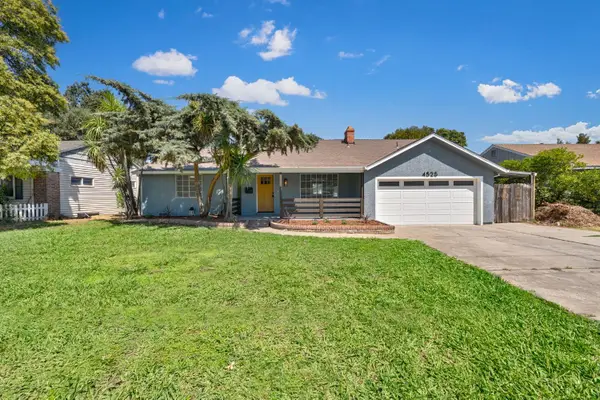 $529,900Active4 beds 3 baths1,635 sq. ft.
$529,900Active4 beds 3 baths1,635 sq. ft.4525 Marconi Avenue, Sacramento, CA 95821
MLS# 225103975Listed by: REDLEAF REALTY - New
 $795,000Active3 beds 2 baths1,367 sq. ft.
$795,000Active3 beds 2 baths1,367 sq. ft.810 U Street, Sacramento, CA 95818
MLS# 225104112Listed by: HOUSE REAL ESTATE - New
 $498,000Active3 beds 2 baths1,105 sq. ft.
$498,000Active3 beds 2 baths1,105 sq. ft.141 Mossglen Circle, Sacramento, CA 95826
MLS# 225109289Listed by: KISMET REAL ESTATE - New
 $725,000Active3 beds 2 baths1,596 sq. ft.
$725,000Active3 beds 2 baths1,596 sq. ft.3996 Colonial Way, Sacramento, CA 95817
MLS# 225109357Listed by: HOUSE REAL ESTATE

