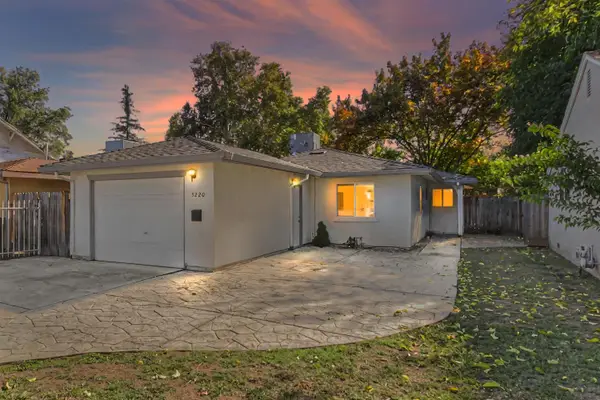7309 Sunleaf Lane, Sacramento, CA 95828
Local realty services provided by:ERA Carlile Realty Group
7309 Sunleaf Lane,Sacramento, CA 95828
$299,900
- 2 Beds
- 2 Baths
- 981 sq. ft.
- Single family
- Active
Listed by:john woodall
Office:windermere signature properties downtown
MLS#:225136267
Source:MFMLS
Price summary
- Price:$299,900
- Price per sq. ft.:$305.71
- Monthly HOA dues:$425
About this home
ENJOY PEACE OF MIND! Come and discover this well cared for home that's nestled in the desirable, gated 55+ SunCounty community, a hidden sanctuary of mature trees and landscaping, two clubhouses, 2 pools, spas, and tennis/pickle ball courts, a 2-mile walking trail, free RV parking and much more. Imagine unwinding in the home's spacious living room, accentuated by a vaulted ceiling that enhances the sense of openness and light. The efficient, updated kitchen will inspire your culinary adventures, complete with abundant cabinets and a stylish backsplash - a most pleasing space to prepare meals!. And the primary bedroom provides a private retreat, complete with walk-in closet and an ensuite bathroom which features a walk-in shower. Beyond the home, envision afternoons and evenings spent on the shaded patio, perhaps gathered around the fire pit beneath the pergola, with friends and family, creating lasting memories to cherish. All of this and an established community provides an added sense of security and exclusivity. This is your opportunity to embrace a relaxing and fun active adult lifestyle!
Contact an agent
Home facts
- Year built:1991
- Listing ID #:225136267
- Added:6 day(s) ago
- Updated:October 30, 2025 at 11:45 PM
Rooms and interior
- Bedrooms:2
- Total bathrooms:2
- Full bathrooms:2
- Living area:981 sq. ft.
Heating and cooling
- Cooling:Ceiling Fan(s), Central
- Heating:Central
Structure and exterior
- Roof:Composition Shingle
- Year built:1991
- Building area:981 sq. ft.
- Lot area:0.08 Acres
Utilities
- Sewer:Public Sewer, Sewer in Street
Finances and disclosures
- Price:$299,900
- Price per sq. ft.:$305.71
New listings near 7309 Sunleaf Lane
- New
 $1,100,000Active4 beds 3 baths2,700 sq. ft.
$1,100,000Active4 beds 3 baths2,700 sq. ft.4615 American River Drive, Sacramento, CA 95864
MLS# 225138759Listed by: WINDERMERE SIGNATURE PROPERTIES SIERRA OAKS - New
 $775,000Active-- beds -- baths1,820 sq. ft.
$775,000Active-- beds -- baths1,820 sq. ft.2320 F Street, Sacramento, CA 95816
MLS# 225139204Listed by: WINDERMERE SIGNATURE PROPERTIES LP - New
 $469,990Active3 beds 2 baths1,134 sq. ft.
$469,990Active3 beds 2 baths1,134 sq. ft.1310 Gannon Drive, Sacramento, CA 95825
MLS# 225139212Listed by: KELLER WILLIAMS REALTY - New
 $567,000Active3 beds 1 baths1,100 sq. ft.
$567,000Active3 beds 1 baths1,100 sq. ft.3340 62nd Street, Sacramento, CA 95820
MLS# 225136213Listed by: WINDERMERE SIGNATURE PROPERTIES LP - New
 $485,000Active3 beds 1 baths1,152 sq. ft.
$485,000Active3 beds 1 baths1,152 sq. ft.5220 15th Avenue, Sacramento, CA 95820
MLS# 225138333Listed by: DUNNIGAN, REALTORS - New
 $1,100,000Active4 beds 3 baths2,411 sq. ft.
$1,100,000Active4 beds 3 baths2,411 sq. ft.5133 Dover Avenue, Sacramento, CA 95819
MLS# 225114271Listed by: COLDWELL BANKER REALTY - New
 $149,000Active2 beds 1 baths924 sq. ft.
$149,000Active2 beds 1 baths924 sq. ft.4359 Shining Star Drive #4, Sacramento, CA 95823
MLS# 225138846Listed by: KW SAC METRO - New
 $699,900Active4 beds 3 baths2,031 sq. ft.
$699,900Active4 beds 3 baths2,031 sq. ft.7371 Windbridge Drive, Sacramento, CA 95831
MLS# 225138857Listed by: EXP REALTY OF CALIFORNIA INC. - New
 $599,950Active3 beds 2 baths1,868 sq. ft.
$599,950Active3 beds 2 baths1,868 sq. ft.4100 Folsom Boulevard #2B, Sacramento, CA 95819
MLS# 225139019Listed by: COLDWELL BANKER REALTY - New
 $159,950Active1 beds 1 baths684 sq. ft.
$159,950Active1 beds 1 baths684 sq. ft.4332 Greenholme Drive #30, Sacramento, CA 95842
MLS# 225139092Listed by: COLDWELL BANKER REALTY
