736 Blackmer, Sacramento, CA 95825
Local realty services provided by:ERA Carlile Realty Group
736 Blackmer,Sacramento, CA 95825
$769,000
- 3 Beds
- 2 Baths
- 1,731 sq. ft.
- Single family
- Pending
Listed by:jessica mcdermott
Office:house real estate
MLS#:225106224
Source:MFMLS
Price summary
- Price:$769,000
- Price per sq. ft.:$444.25
About this home
Nestled in the desirable Walnut View Estates, this beautifully remodeled residence offers a blend of timeless style and modern comfort in a peaceful, well-maintained neighborhood. Ideally situated near shopping, dining, public transportation, and the scenic American River Parkway, this home boasts exceptional curb appeal and meticulously landscaped grounds. Step inside to discover designer finishes throughout, including rich hardwood floors, crown molding, baseboards, dual-pane windows, and elegant glass doors and sliders. The heart of the home is the stunning remodeled chef's kitchen featuring top-tier appliances, custom cabinetry, granite slab countertops, and a striking leathered granite island that anchors the space with both function and flair. Not to forget also the finished shed addition functioning as an office with AC, electricity, windows etc., refreshed bathrooms, new carpets and more! Natural light fills the open-concept living spaces, creating a seamless indoor-outdoor flow ideal for entertaining or everyday enjoyment. The private backyard offers a serene retreat perfect for gatherings or quiet relaxation. This is California living at its finest.
Contact an agent
Home facts
- Year built:1965
- Listing ID #:225106224
- Added:45 day(s) ago
- Updated:September 28, 2025 at 07:17 AM
Rooms and interior
- Bedrooms:3
- Total bathrooms:2
- Full bathrooms:2
- Living area:1,731 sq. ft.
Heating and cooling
- Cooling:Central
- Heating:Central
Structure and exterior
- Roof:Composition Shingle
- Year built:1965
- Building area:1,731 sq. ft.
- Lot area:0.18 Acres
Utilities
- Sewer:Public Sewer
Finances and disclosures
- Price:$769,000
- Price per sq. ft.:$444.25
New listings near 736 Blackmer
- New
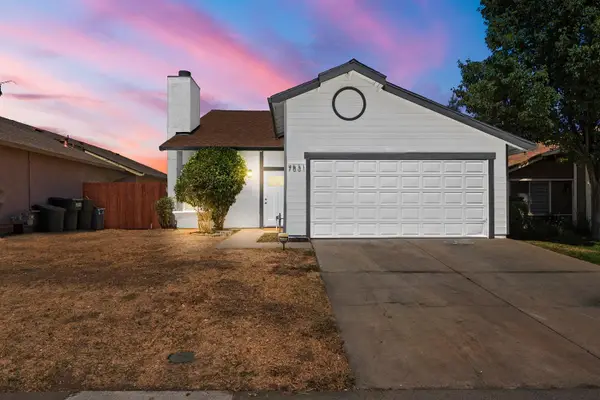 $479,000Active3 beds 2 baths1,333 sq. ft.
$479,000Active3 beds 2 baths1,333 sq. ft.7531 Event Way, Sacramento, CA 95842
MLS# 225126613Listed by: NEXTHOME PREMIER PROPERTIES - Open Sun, 12 to 4pmNew
 $719,000Active3 beds 3 baths2,016 sq. ft.
$719,000Active3 beds 3 baths2,016 sq. ft.7717 E Port Drive, Sacramento, CA 95831
MLS# 225126470Listed by: RE/MAX GOLD MIDTOWN - New
 $299,000Active3 beds 2 baths1,218 sq. ft.
$299,000Active3 beds 2 baths1,218 sq. ft.5919 Bamford Drive, Sacramento, CA 95823
MLS# 225126604Listed by: EXP REALTY OF CALIFORNIA INC. - Open Sat, 2 to 5pmNew
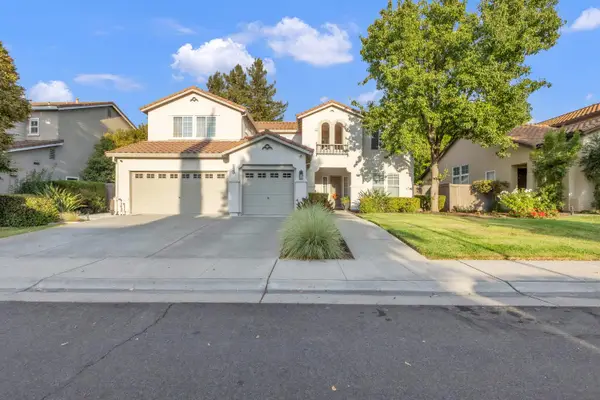 $799,900Active5 beds 3 baths3,417 sq. ft.
$799,900Active5 beds 3 baths3,417 sq. ft.2443 Minden Way, Sacramento, CA 95835
MLS# 225126532Listed by: JMJ REALTY GROUP - Open Sun, 12 to 3pmNew
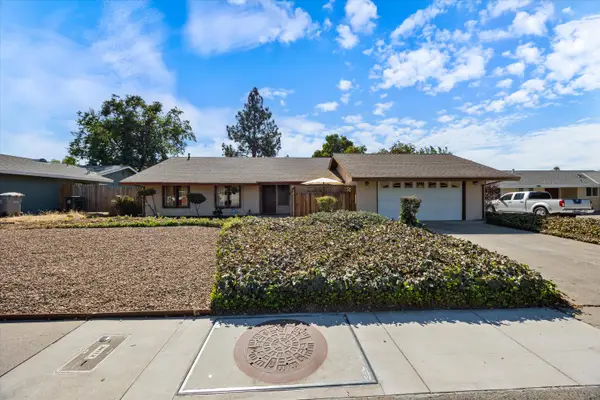 $449,000Active3 beds 2 baths1,687 sq. ft.
$449,000Active3 beds 2 baths1,687 sq. ft.7648 Center Parkway, Sacramento, CA 95823
MLS# 225124177Listed by: KELLER WILLIAMS REALTY EDH - New
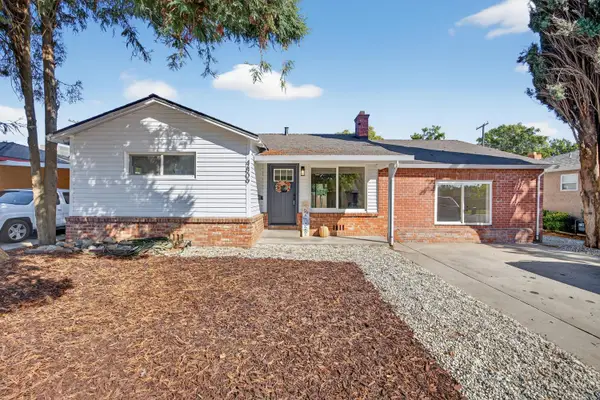 $424,950Active4 beds 2 baths1,588 sq. ft.
$424,950Active4 beds 2 baths1,588 sq. ft.4809 42nd Avenue, Sacramento, CA 95824
MLS# 225126517Listed by: VESTA LIVING INC - New
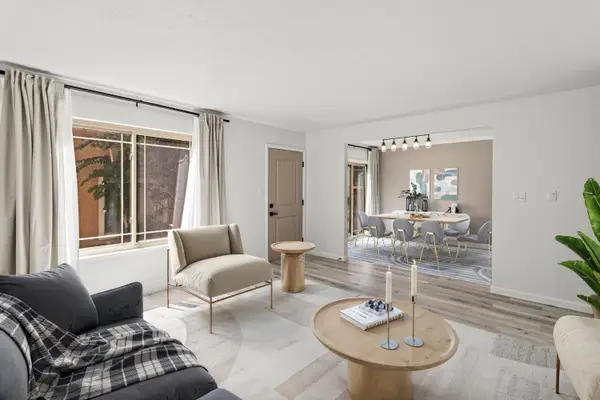 $299,000Active3 beds 2 baths1,105 sq. ft.
$299,000Active3 beds 2 baths1,105 sq. ft.5836 Peppermill Court #3, Sacramento, CA 95841
MLS# 225072183Listed by: WINDERMERE SIGNATURE PROPERTIES FAIR OAKS - New
 $127,500Active3 beds 2 baths1,222 sq. ft.
$127,500Active3 beds 2 baths1,222 sq. ft.214 Rodeo Drive, Sacramento, CA 95823
MLS# 225123681Listed by: REALTY OF AMERICA - New
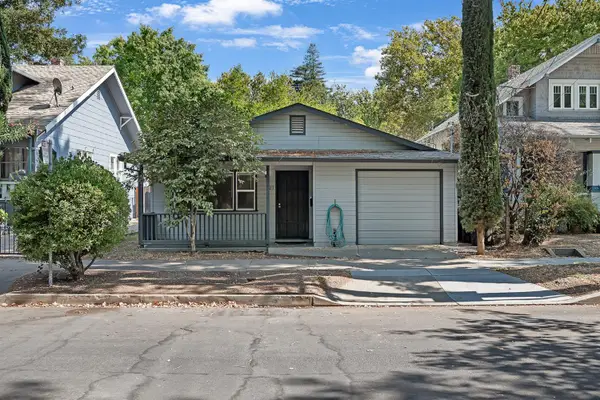 $573,000Active4 beds 2 baths1,240 sq. ft.
$573,000Active4 beds 2 baths1,240 sq. ft.327 22nd Street, Sacramento, CA 95816
MLS# 225123952Listed by: WINDERMERE SIGNATURE PROPERTIES EL DORADO HILLS/FOLSOM - New
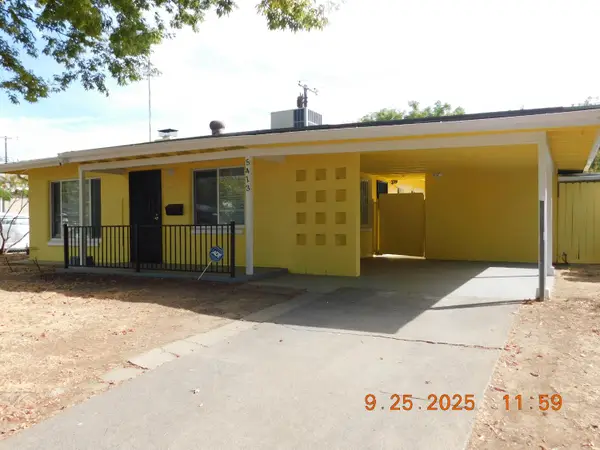 $405,000Active3 beds 1 baths1,039 sq. ft.
$405,000Active3 beds 1 baths1,039 sq. ft.5413 61st Street, Sacramento, CA 95820
MLS# 225125075Listed by: GOINS REALTY INC.
