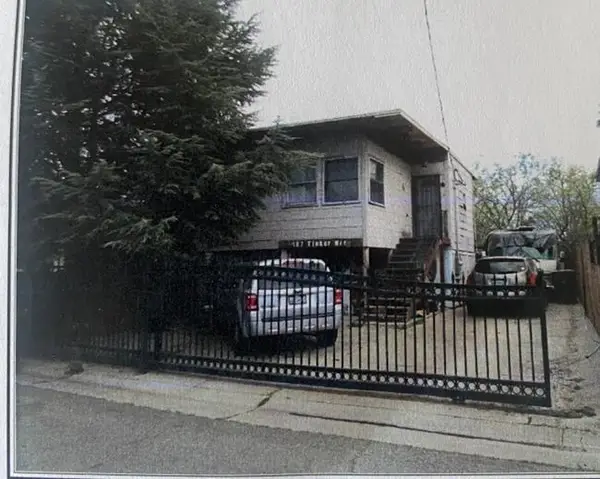741 Estates Drive, Sacramento, CA 95864
Local realty services provided by:ERA Carlile Realty Group
741 Estates Drive,Sacramento, CA 95864
$1,989,000
- 3 Beds
- 4 Baths
- 3,159 sq. ft.
- Single family
- Active
Upcoming open houses
- Sun, Jan 1112:30 pm - 03:30 pm
Listed by: christopher hayhoe
Office: nick sadek sotheby's international realty
MLS#:225140600
Source:MFMLS
Price summary
- Price:$1,989,000
- Price per sq. ft.:$629.63
- Monthly HOA dues:$375
About this home
Prestigious Plaza de la Fuente !! The final built single story home in the coveted custom development is now available offering both privacy and luxury. This Wilhaggin Sierra Oaks gem is professionally landscaped that enhance the home's appeal, while opulent finishes inside exude elegance and sophistication. Located close to fine shopping and also just a short stroll from the American River and all its incredible recreational activities. This home epitomizes modern living with its combination of premium location, high end finishes and proximity to nature.
Contact an agent
Home facts
- Year built:2024
- Listing ID #:225140600
- Added:838 day(s) ago
- Updated:January 07, 2026 at 04:40 PM
Rooms and interior
- Bedrooms:3
- Total bathrooms:4
- Full bathrooms:3
- Living area:3,159 sq. ft.
Heating and cooling
- Cooling:Ceiling Fan(s), Central, Multi Zone
- Heating:Central, Fireplace(s), Multi-Zone
Structure and exterior
- Roof:Tile
- Year built:2024
- Building area:3,159 sq. ft.
- Lot area:0.1 Acres
Utilities
- Sewer:Public Sewer
Finances and disclosures
- Price:$1,989,000
- Price per sq. ft.:$629.63
New listings near 741 Estates Drive
- New
 $749,000Active-- beds -- baths1,715 sq. ft.
$749,000Active-- beds -- baths1,715 sq. ft.4501 Pasadena Avenue, Sacramento, CA 95821
MLS# 225150112Listed by: KELLER WILLIAMS REALTY EDH - New
 $629,000Active2 beds 1 baths906 sq. ft.
$629,000Active2 beds 1 baths906 sq. ft.5000 Reid Way, Sacramento, CA 95819
MLS# 225147563Listed by: KELLER WILLIAMS REALTY - New
 $710,000Active3 beds 2 baths1,343 sq. ft.
$710,000Active3 beds 2 baths1,343 sq. ft.5714 State Avenue, Sacramento, CA 95819
MLS# 225154136Listed by: WARREN REALTY - Open Sat, 12 to 2pmNew
 $220,000Active2 beds 1 baths924 sq. ft.
$220,000Active2 beds 1 baths924 sq. ft.5080 Rhode Island Drive #4, Sacramento, CA 95841
MLS# 226000344Listed by: DUNNIGAN, REALTORS - New
 $365,000Active3 beds 2 baths1,040 sq. ft.
$365,000Active3 beds 2 baths1,040 sq. ft.816 Ford Road, Sacramento, CA 95838
MLS# 226001840Listed by: WINDERMERE SIGNATURE PROPERTIES ELK GROVE - New
 $215,000Active2 beds 2 baths933 sq. ft.
$215,000Active2 beds 2 baths933 sq. ft.5682 Hillsdale Boulevard, Sacramento, CA 95842
MLS# 226001921Listed by: LPT REALTY, INC - New
 $190,000Active2 beds 1 baths840 sq. ft.
$190,000Active2 beds 1 baths840 sq. ft.4706 Greenholme Drive #2, Sacramento, CA 95842
MLS# 226002040Listed by: CENTURY 21 SELECT REAL ESTATE - New
 $220,000Active2 beds 1 baths816 sq. ft.
$220,000Active2 beds 1 baths816 sq. ft.107 Tinker Way, Sacramento, CA 95838
MLS# ML82026569Listed by: ECCLESTON INCORPORATED - New
 $1,595,000Active-- beds -- baths3,036 sq. ft.
$1,595,000Active-- beds -- baths3,036 sq. ft.1939 Burnett Way, Sacramento, CA 95818
MLS# 226001992Listed by: ROHE, INC. - New
 $424,000Active2 beds 2 baths1,117 sq. ft.
$424,000Active2 beds 2 baths1,117 sq. ft.9685 Dartwell Way, Sacramento, CA 95829
MLS# 226001095Listed by: RE/MAX GOLD ELK GROVE
