7417 Deltawind Drive, Sacramento, CA 95831
Local realty services provided by:ERA Carlile Realty Group
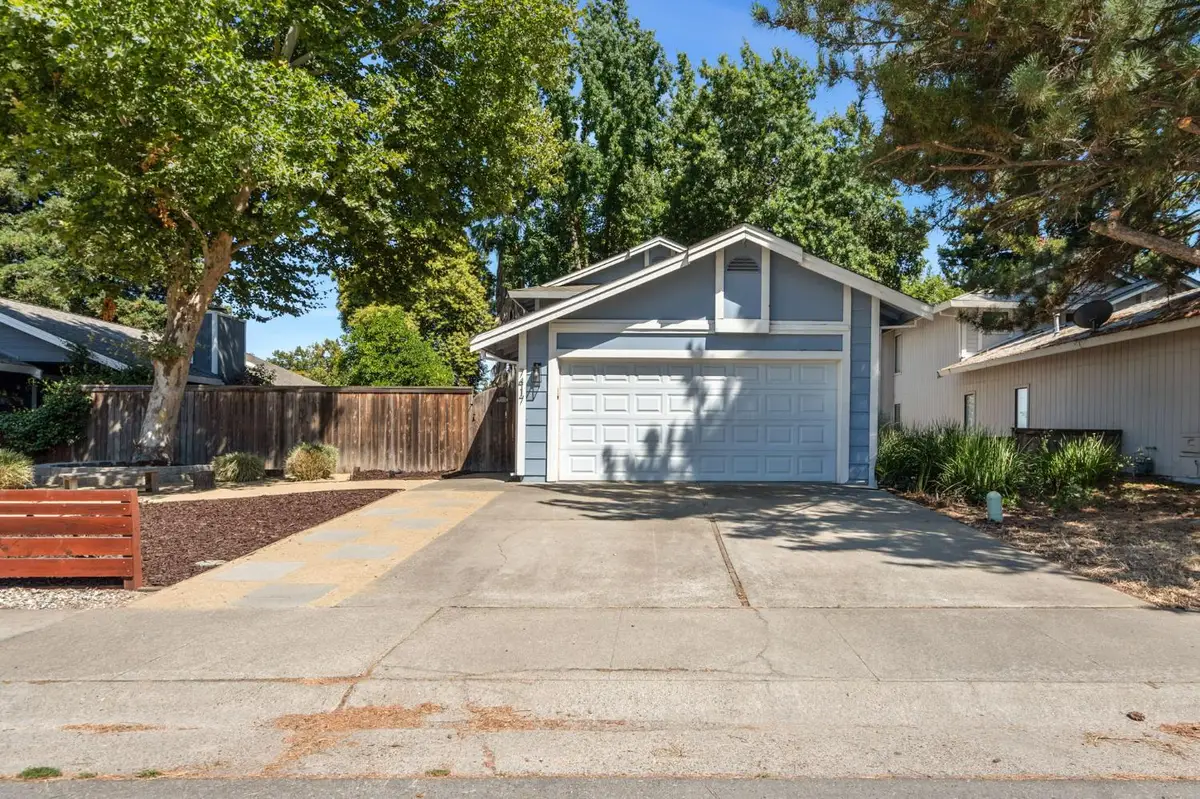

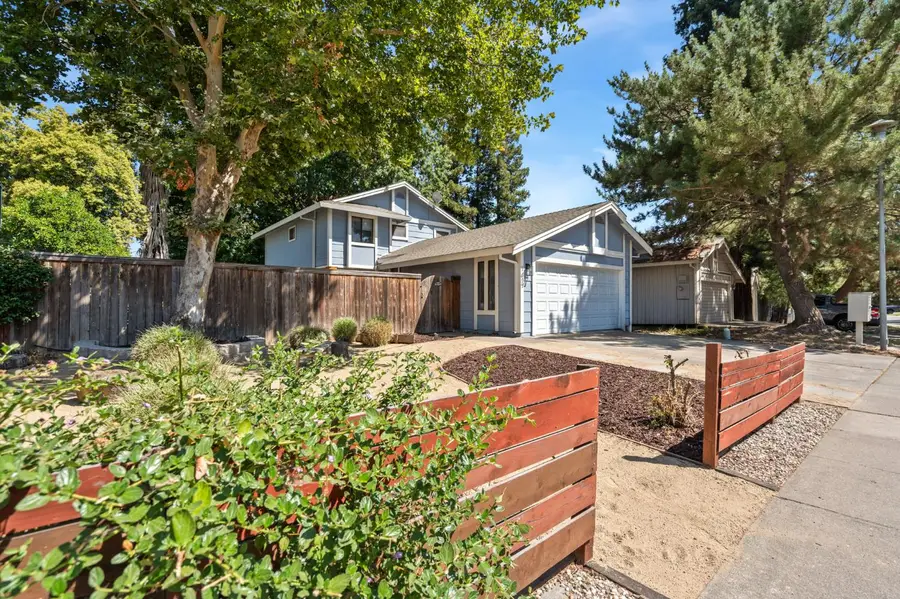
Upcoming open houses
- Sat, Aug 1611:00 am - 02:00 pm
- Sun, Aug 1701:00 pm - 04:00 pm
Listed by:tomas garcia
Office:kw sac metro
MLS#:225099218
Source:MFMLS
Price summary
- Price:$604,900
- Price per sq. ft.:$328.75
About this home
Step inside this beautifully customized home where style and function meet! Beyond the charming redwood-style fence and easy-care landscaping, a private gated entry welcomes you into a spacious yard lush with grass, a cement patio area, and total privacy from the street perfect for family gatherings. A striking red front door and natural wood pillar set the tone for what's inside. Rich, dark wood laminate floors and soaring cathedral ceilings fill the main living area with warmth and light, while oversized windows bring the outdoors in. The formal dining room and open-concept kitchen/family room create seamless flow for entertaining. The kitchen stuns with crisp white cabinetry, stainless steel appliances and an expansive quartz counter space. Throughout the home, natural wood accents add warmth and personality. The vaulted primary suite features a designer bathroom with dual sinks, spacious shower, and oversized black-framed mirror. Additional highlights include a shiplap ceiling in the guest bedroom, full hallway bath, stylish wallpaper in the half bath, and an indoor laundry room. This home is full of thoughtful upgrades and creative touches that makes this home a truly must-see!
Contact an agent
Home facts
- Year built:1986
- Listing Id #:225099218
- Added:15 day(s) ago
- Updated:August 14, 2025 at 08:43 PM
Rooms and interior
- Bedrooms:3
- Total bathrooms:3
- Full bathrooms:2
- Living area:1,840 sq. ft.
Heating and cooling
- Cooling:Ceiling Fan(s), Central
- Heating:Central
Structure and exterior
- Roof:Composition Shingle
- Year built:1986
- Building area:1,840 sq. ft.
- Lot area:0.18 Acres
Utilities
- Sewer:Public Sewer
Finances and disclosures
- Price:$604,900
- Price per sq. ft.:$328.75
New listings near 7417 Deltawind Drive
- New
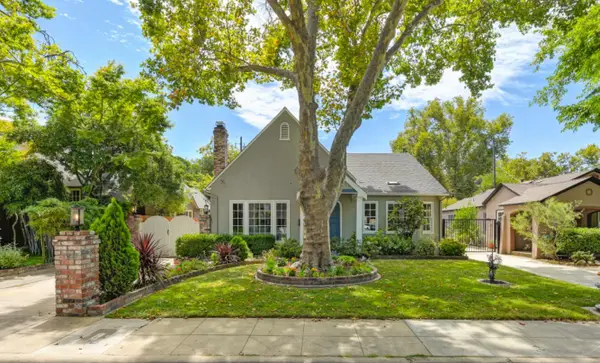 $1,095,000Active4 beds 3 baths2,064 sq. ft.
$1,095,000Active4 beds 3 baths2,064 sq. ft.2716 6th Avenue, Sacramento, CA 95818
MLS# 225103114Listed by: COLDWELL BANKER REALTY - New
 $199,900Active3 beds 2 baths1,593 sq. ft.
$199,900Active3 beds 2 baths1,593 sq. ft.8476 W Stockton Boulevard #1, Elk Grove, CA 95758
MLS# 225106004Listed by: RE/MAX GOLD ELK GROVE - New
 $898,000Active3 beds 2 baths1,538 sq. ft.
$898,000Active3 beds 2 baths1,538 sq. ft.862 41st Street, Sacramento, CA 95819
MLS# 225106407Listed by: COLDWELL BANKER REALTY - New
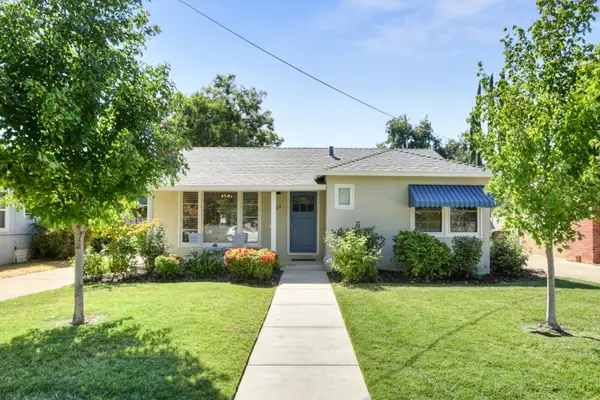 $499,000Active2 beds 1 baths846 sq. ft.
$499,000Active2 beds 1 baths846 sq. ft.2600 58th Street, Sacramento, CA 95817
MLS# 225107220Listed by: HOUSE REAL ESTATE - New
 $440,000Active3 beds 2 baths1,055 sq. ft.
$440,000Active3 beds 2 baths1,055 sq. ft.2537 Key West Way, Sacramento, CA 95826
MLS# 225105528Listed by: REDFIN CORPORATION - New
 $425,000Active2 beds 3 baths1,009 sq. ft.
$425,000Active2 beds 3 baths1,009 sq. ft.468 Lug Lane, Sacramento, CA 95818
MLS# 225106241Listed by: HOUSE REAL ESTATE - New
 $539,000Active5 beds 3 baths1,612 sq. ft.
$539,000Active5 beds 3 baths1,612 sq. ft.9016 Kiefer Boulevard, Sacramento, CA 95826
MLS# 225106374Listed by: KELLER WILLIAMS REALTY - New
 $825,000Active3 beds 2 baths1,696 sq. ft.
$825,000Active3 beds 2 baths1,696 sq. ft.5814 Callister Avenue, Sacramento, CA 95819
MLS# 225107231Listed by: COLDWELL BANKER REALTY - New
 $495,000Active3 beds 2 baths1,339 sq. ft.
$495,000Active3 beds 2 baths1,339 sq. ft.7904 Symington Way, Sacramento, CA 95829
MLS# 225107284Listed by: EXP REALTY OF NORTHERN CALIFORNIA, INC. - Open Fri, 6 to 8pmNew
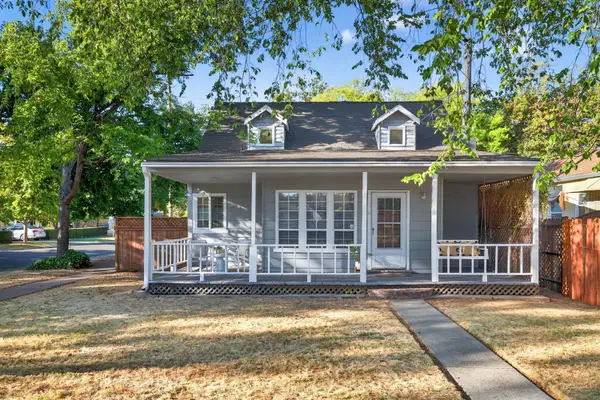 $580,000Active2 beds 1 baths877 sq. ft.
$580,000Active2 beds 1 baths877 sq. ft.5256 U Street, Sacramento, CA 95817
MLS# 225104952Listed by: GROUNDED R.E.

