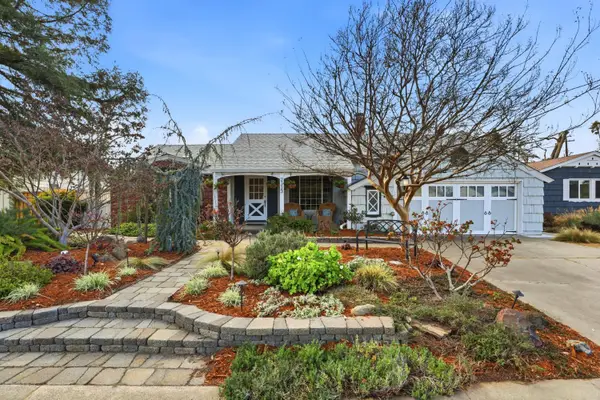7430 Rush River Drive, Sacramento, CA 95831
Local realty services provided by:ERA Carlile Realty Group
7430 Rush River Drive,Sacramento, CA 95831
$552,000
- 3 Beds
- 3 Baths
- 1,388 sq. ft.
- Single family
- Pending
Listed by: xingwen chen
Office: keller williams realty
MLS#:225139025
Source:MFMLS
Price summary
- Price:$552,000
- Price per sq. ft.:$397.69
About this home
Price Improvement! Rare River View Home in Central Greenhaven Now at $552,000 This move-in ready 3-bed, 3-bath home offers the perfect blend of serene living and ultimate convenience. Enjoy peaceful river views from your own home, while being just steps away from supermarkets, restaurants, and shopping. With easy access to major highways, commuting is a breeze. Dont miss this rare opportunity in a sought-after locationexcellent condition awaits!
Contact an agent
Home facts
- Year built:1986
- Listing ID #:225139025
- Added:84 day(s) ago
- Updated:February 10, 2026 at 08:19 AM
Rooms and interior
- Bedrooms:3
- Total bathrooms:3
- Full bathrooms:2
- Living area:1,388 sq. ft.
Heating and cooling
- Cooling:Central
- Heating:Central
Structure and exterior
- Roof:Shingle
- Year built:1986
- Building area:1,388 sq. ft.
- Lot area:0.13 Acres
Utilities
- Sewer:Public Sewer
Finances and disclosures
- Price:$552,000
- Price per sq. ft.:$397.69
New listings near 7430 Rush River Drive
- Open Sat, 2 to 4pmNew
 $440,000Active3 beds 3 baths1,355 sq. ft.
$440,000Active3 beds 3 baths1,355 sq. ft.278 Hartnell Place, Sacramento, CA 95825
MLS# 226001389Listed by: COLDWELL BANKER REALTY - Open Sat, 11am to 2pmNew
 $545,000Active3 beds 3 baths1,870 sq. ft.
$545,000Active3 beds 3 baths1,870 sq. ft.5225 Sun Chaser Way, Sacramento, CA 95835
MLS# 226008665Listed by: KW SAC METRO - New
 $730,000Active3 beds 3 baths1,913 sq. ft.
$730,000Active3 beds 3 baths1,913 sq. ft.2367 Omaha Beach Avenue, Sacramento, CA 95818
MLS# 226010619Listed by: COLDWELL BANKER REALTY - Open Sat, 2 to 4pmNew
 $749,900Active5 beds 3 baths2,567 sq. ft.
$749,900Active5 beds 3 baths2,567 sq. ft.9558 Alder Creek Drive, Sacramento, CA 95829
MLS# 226010888Listed by: NEWPOINT REALTY - New
 $449,000Active2 beds 2 baths1,088 sq. ft.
$449,000Active2 beds 2 baths1,088 sq. ft.2408 Roslyn Way, Sacramento, CA 95864
MLS# 226011611Listed by: RE/MAX GOLD SIERRA OAKS - Open Sat, 11am to 2pmNew
 $580,000Active3 beds 2 baths1,811 sq. ft.
$580,000Active3 beds 2 baths1,811 sq. ft.340 Greg Thatch Circle, Sacramento, CA 95835
MLS# 226012534Listed by: GUIDE REAL ESTATE - New
 $595,000Active-- beds -- baths2,022 sq. ft.
$595,000Active-- beds -- baths2,022 sq. ft.8001 Freeport Boulevard, Sacramento, CA 95832
MLS# 226014424Listed by: WINDERMERE SIGNATURE PROPERTIES ROSEVILLE/GRANITE BAY - New
 $299,000Active2 beds 1 baths858 sq. ft.
$299,000Active2 beds 1 baths858 sq. ft.Address Withheld By Seller, Sacramento, CA 95820
MLS# 226014627Listed by: DYLAN TRAN BROKER - New
 $459,000Active3 beds 2 baths1,314 sq. ft.
$459,000Active3 beds 2 baths1,314 sq. ft.9763 Dartwell Way, Sacramento, CA 95829
MLS# 226015068Listed by: CHAPMAN REAL ESTATE GROUP - Open Sat, 1 to 4pmNew
 $695,000Active4 beds 3 baths2,128 sq. ft.
$695,000Active4 beds 3 baths2,128 sq. ft.2113 Venus Drive, Sacramento, CA 95864
MLS# 226015209Listed by: COLDWELL BANKER REALTY

