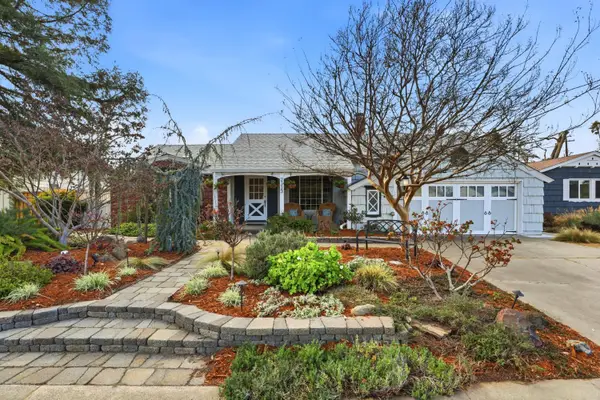792 Parklin Avenue, Sacramento, CA 95831
Local realty services provided by:ERA Carlile Realty Group
792 Parklin Avenue,Sacramento, CA 95831
$780,000
- 3 Beds
- 3 Baths
- 2,028 sq. ft.
- Single family
- Pending
Listed by: anne gordon
Office: guide real estate
MLS#:225126272
Source:MFMLS
Price summary
- Price:$780,000
- Price per sq. ft.:$384.62
About this home
Come tour this stunning, fully renovated retreat that blends modern elegance with comfort in every detail. Featuring 3 spacious bedrooms and 2.5 luxurious baths, this home is thoughtfully designed for the discerning buyer who values quality craftsmanship and intentional design. The open-concept floor plan seamlessly connects the family, living, kitchen, and dining areasperfect for both entertaining and relaxed daily living. Luxury vinyl plank flooring flows throughout, complemented by sleek designer lighting and custom cabinetry. The chef's kitchen impresses with expansive quartz countertops, abundant storage, and a built-in gas cooktop, while the spa-inspired bathrooms showcase rich tones and refined finishes. Recent upgrades provide exceptional peace of mind, including a new HVAC system, a new two-way sewer cleanout with a flushed sewer line, and the assurance that the remodel was completed with permits. A dedicated indoor laundry room adds convenience, and every detail throughout the home feels polished and purposeful. Outside, enjoy freshly landscaped front and back yards with sprinklers and drip irrigation for effortless upkeep. The inviting outdoor spaces extend the home's livability. For added confidence, the property will convey with a Section One pest clearance and a five-year roof certification. Ideally located near Seymour Park, scenic trails, Lake Greenhaven, local eateries, and the Sacramento River, this home truly captures the best of the Pocket/Greenhaven lifestyle. Ask you agent for a copy of the full list of features and updates.
Contact an agent
Home facts
- Year built:1964
- Listing ID #:225126272
- Added:138 day(s) ago
- Updated:February 10, 2026 at 08:19 AM
Rooms and interior
- Bedrooms:3
- Total bathrooms:3
- Full bathrooms:2
- Living area:2,028 sq. ft.
Heating and cooling
- Cooling:Ceiling Fan(s), Central
- Heating:Central, Fireplace(s)
Structure and exterior
- Roof:Composition Shingle
- Year built:1964
- Building area:2,028 sq. ft.
- Lot area:0.19 Acres
Utilities
- Sewer:Public Sewer
Finances and disclosures
- Price:$780,000
- Price per sq. ft.:$384.62
New listings near 792 Parklin Avenue
- Open Sat, 2 to 4pmNew
 $440,000Active3 beds 3 baths1,355 sq. ft.
$440,000Active3 beds 3 baths1,355 sq. ft.278 Hartnell Place, Sacramento, CA 95825
MLS# 226001389Listed by: COLDWELL BANKER REALTY - Open Sat, 11am to 2pmNew
 $545,000Active3 beds 3 baths1,870 sq. ft.
$545,000Active3 beds 3 baths1,870 sq. ft.5225 Sun Chaser Way, Sacramento, CA 95835
MLS# 226008665Listed by: KW SAC METRO - New
 $730,000Active3 beds 3 baths1,913 sq. ft.
$730,000Active3 beds 3 baths1,913 sq. ft.2367 Omaha Beach Avenue, Sacramento, CA 95818
MLS# 226010619Listed by: COLDWELL BANKER REALTY - Open Sat, 2 to 4pmNew
 $749,900Active5 beds 3 baths2,567 sq. ft.
$749,900Active5 beds 3 baths2,567 sq. ft.9558 Alder Creek Drive, Sacramento, CA 95829
MLS# 226010888Listed by: NEWPOINT REALTY - New
 $449,000Active2 beds 2 baths1,088 sq. ft.
$449,000Active2 beds 2 baths1,088 sq. ft.2408 Roslyn Way, Sacramento, CA 95864
MLS# 226011611Listed by: RE/MAX GOLD SIERRA OAKS - Open Sat, 11am to 2pmNew
 $580,000Active3 beds 2 baths1,811 sq. ft.
$580,000Active3 beds 2 baths1,811 sq. ft.340 Greg Thatch Circle, Sacramento, CA 95835
MLS# 226012534Listed by: GUIDE REAL ESTATE - New
 $595,000Active-- beds -- baths2,022 sq. ft.
$595,000Active-- beds -- baths2,022 sq. ft.8001 Freeport Boulevard, Sacramento, CA 95832
MLS# 226014424Listed by: WINDERMERE SIGNATURE PROPERTIES ROSEVILLE/GRANITE BAY - New
 $299,000Active2 beds 1 baths858 sq. ft.
$299,000Active2 beds 1 baths858 sq. ft.Address Withheld By Seller, Sacramento, CA 95820
MLS# 226014627Listed by: DYLAN TRAN BROKER - New
 $459,000Active3 beds 2 baths1,314 sq. ft.
$459,000Active3 beds 2 baths1,314 sq. ft.9763 Dartwell Way, Sacramento, CA 95829
MLS# 226015068Listed by: CHAPMAN REAL ESTATE GROUP - Open Sat, 1 to 4pmNew
 $695,000Active4 beds 3 baths2,128 sq. ft.
$695,000Active4 beds 3 baths2,128 sq. ft.2113 Venus Drive, Sacramento, CA 95864
MLS# 226015209Listed by: COLDWELL BANKER REALTY

