8152 Scenic Hills Drive, Sacramento, CA 95828
Local realty services provided by:ERA Carlile Realty Group
8152 Scenic Hills Drive,Sacramento, CA 95828
$489,950
- 4 Beds
- 2 Baths
- 1,426 sq. ft.
- Single family
- Pending
Listed by:jason somerville
Office:berkshire hathaway home services elite real estate
MLS#:225106935
Source:MFMLS
Price summary
- Price:$489,950
- Price per sq. ft.:$343.58
About this home
Welcome home to 8152 Scenic Hills Dr, a spacious single story home perfect for the growing family. With easy access to shopping, dining, parks, schools and Hwy 99, you couldn't ask for a better location! Originally featuring 3 bedrooms, permits were taken out to add a large 4th bedroom, adding valuable square footage and functionality to this home. Lovingly cared for and updated by its owner over the years, you'll find sought after features such as; granite kitchen counter tops, stainless steel appliances, tile flooring and shower surrounds in the bathrooms, laminate flooring in the living areas, plantation shutters on most windows, HVAC system replacement within the past 5/6yrs and a recently installed hot water heater. As an added perk to the buyer, the refrigerator, microwave, washer and dryer will be included in the sale! Additionally, inspections and disclosures are available up front, potentially saving hundreds of dollars in upfront due diligence costs. Inquire today, and end your summer in your lovely new home!
Contact an agent
Home facts
- Year built:1988
- Listing ID #:225106935
- Added:47 day(s) ago
- Updated:October 01, 2025 at 07:18 AM
Rooms and interior
- Bedrooms:4
- Total bathrooms:2
- Full bathrooms:2
- Living area:1,426 sq. ft.
Heating and cooling
- Cooling:Ceiling Fan(s), Central
- Heating:Central, Fireplace(s)
Structure and exterior
- Roof:Composition Shingle, Shingle
- Year built:1988
- Building area:1,426 sq. ft.
- Lot area:0.12 Acres
Utilities
- Sewer:Public Sewer, Sewer in Street
Finances and disclosures
- Price:$489,950
- Price per sq. ft.:$343.58
New listings near 8152 Scenic Hills Drive
- New
 $2,000,000Active4 beds 4 baths2,969 sq. ft.
$2,000,000Active4 beds 4 baths2,969 sq. ft.660 Old Burns Way, Sacramento, CA 95819
MLS# 225127135Listed by: COLDWELL BANKER REALTY - New
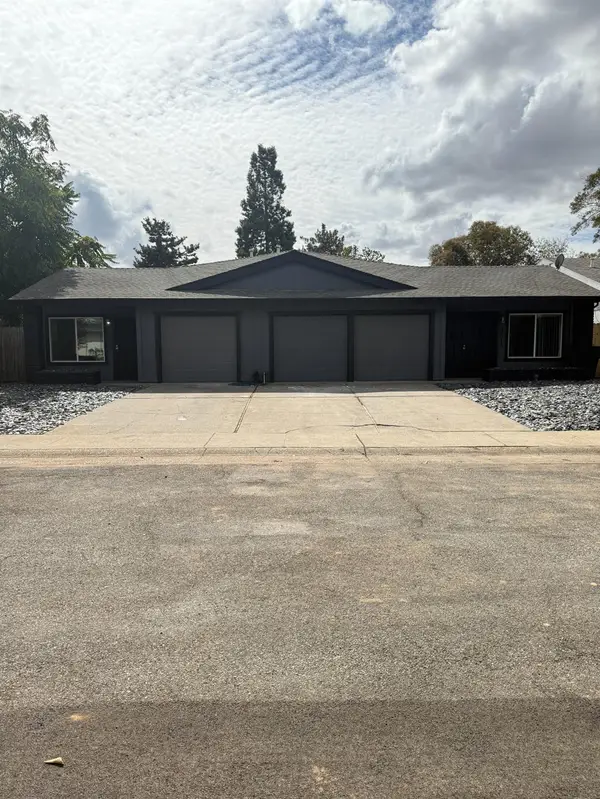 $689,900Active-- beds -- baths2,350 sq. ft.
$689,900Active-- beds -- baths2,350 sq. ft.9618 Arlisson, Sacramento, CA 95827
MLS# 225127477Listed by: LIFESTYLE REALTY - New
 $400,000Active3 beds 3 baths1,425 sq. ft.
$400,000Active3 beds 3 baths1,425 sq. ft.56 Ishi Cir, Sacramento, CA 95833
MLS# 41113243Listed by: COLDWELL BANKER REALTY - Open Sat, 12 to 2pmNew
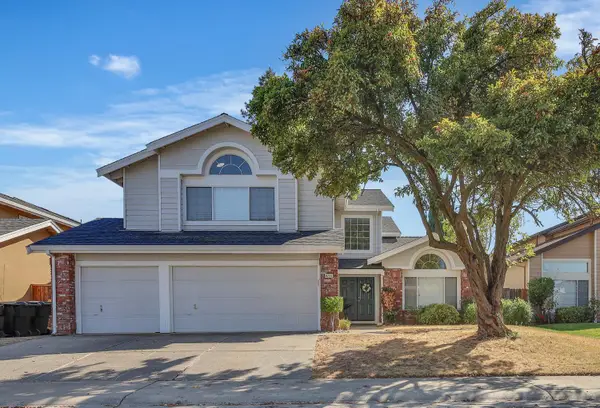 $599,000Active5 beds 3 baths2,737 sq. ft.
$599,000Active5 beds 3 baths2,737 sq. ft.8772 Crusheen Way, Sacramento, CA 95828
MLS# 225123588Listed by: EXP REALTY OF CALIFORNIA INC. - New
 $442,500Active3 beds 2 baths1,124 sq. ft.
$442,500Active3 beds 2 baths1,124 sq. ft.7104 Heather Tree Drive, Sacramento, CA 95842
MLS# 225127384Listed by: REAL ESTATE RESOURCE - New
 $600,000Active3 beds 2 baths1,512 sq. ft.
$600,000Active3 beds 2 baths1,512 sq. ft.4525 Juno Way, Sacramento, CA 95864
MLS# 225124004Listed by: CENTURY 21 SELECT REAL ESTATE - Open Sat, 11am to 1pmNew
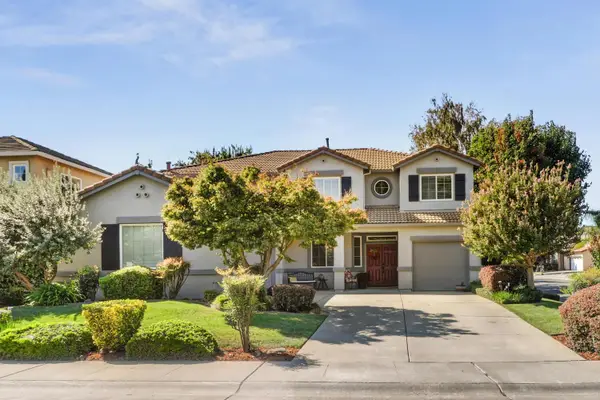 $749,000Active5 beds 3 baths2,901 sq. ft.
$749,000Active5 beds 3 baths2,901 sq. ft.2327 Marina Glen Way, Sacramento, CA 95833
MLS# 225126327Listed by: WINDERMERE SIGNATURE PROPERTIES DAVIS - New
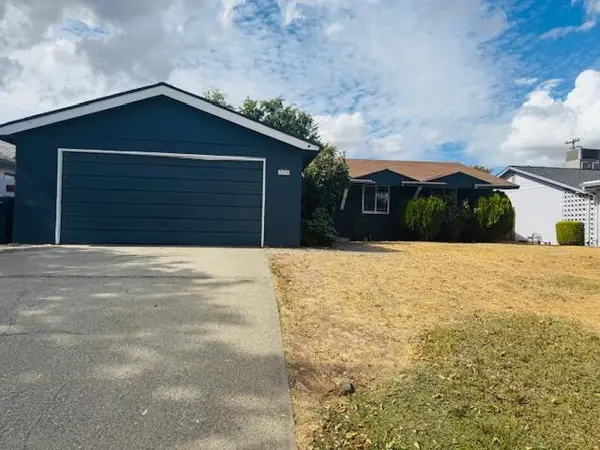 $400,000Active4 beds 2 baths1,329 sq. ft.
$400,000Active4 beds 2 baths1,329 sq. ft.7638 22nd Street, Sacramento, CA 95832
MLS# 225127336Listed by: BERKSHIRE HATHAWAY HOME SERVICES ELITE REAL ESTATE - Open Sat, 11am to 3pmNew
 $639,000Active3 beds 2 baths1,825 sq. ft.
$639,000Active3 beds 2 baths1,825 sq. ft.7036 13th St, Sacramento, CA 95831
MLS# 41113125Listed by: COMPASS - Open Sat, 2 to 5pmNew
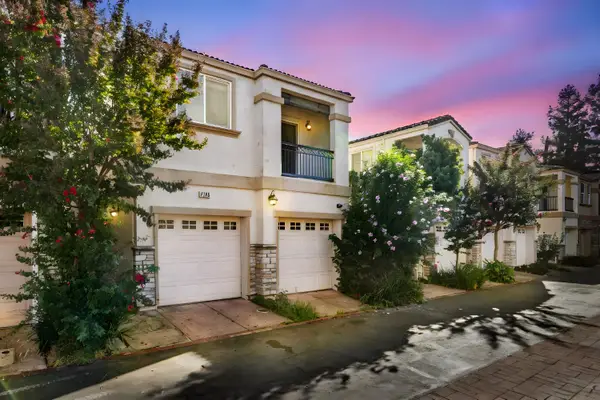 $594,000Active4 beds 3 baths2,055 sq. ft.
$594,000Active4 beds 3 baths2,055 sq. ft.2736 Via Villaggio, Sacramento, CA 95864
MLS# 225118578Listed by: EXP REALTY OF CALIFORNIA INC.
