8253 La Riviera Drive, Sacramento, CA 95826
Local realty services provided by:ERA Carlile Realty Group
8253 La Riviera Drive,Sacramento, CA 95826
$375,000
- 3 Beds
- 2 Baths
- 1,182 sq. ft.
- Townhouse
- Active
Listed by:parminder atwal
Office:kw sac metro
MLS#:225128612
Source:MFMLS
Price summary
- Price:$375,000
- Price per sq. ft.:$317.26
- Monthly HOA dues:$241
About this home
Bright and inviting 3-bedroom, 1.5-bath home ideally located near CSUS and downtown Sacramento! Step into the spacious living room featuring dual-pane windows that fill the space with natural light. The kitchen offers beautiful white appliances, generous cabinet storage, and a dining area overlooking the newly remodeled backyard complete with low-maintenance turf, rock wall, and an outdoor watering system, perfect for relaxing or entertaining. Laundry is conveniently located in the kitchen, and a downstairs half bath adds extra functionality. Upstairs, you'll find three comfortable bedrooms and a full bath. Updates include a new electrical panel, rebuilt main water line, plumbing repairs to the water heater, garbage disposal replacement, tinted upstairs windows, and an ADT security system. Flooring is a mix of laminate and carpet throughout. Enjoy a park within walking distance, plus easy access to the American River Parkway offering miles of trails and outdoor activities. Covered carport and additional permitted parking space complete this move-in-ready home!
Contact an agent
Home facts
- Year built:1972
- Listing ID #:225128612
- Added:1 day(s) ago
- Updated:October 08, 2025 at 04:39 PM
Rooms and interior
- Bedrooms:3
- Total bathrooms:2
- Full bathrooms:1
- Living area:1,182 sq. ft.
Heating and cooling
- Cooling:Ceiling Fan(s), Central
- Heating:Central
Structure and exterior
- Roof:Shingle, Wood
- Year built:1972
- Building area:1,182 sq. ft.
- Lot area:0.02 Acres
Utilities
- Sewer:Public Sewer
Finances and disclosures
- Price:$375,000
- Price per sq. ft.:$317.26
New listings near 8253 La Riviera Drive
- New
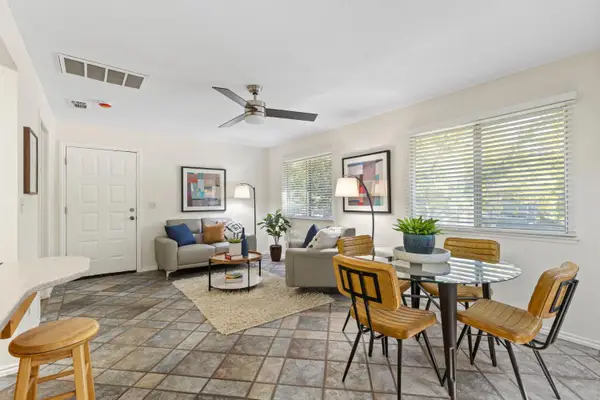 $245,000Active2 beds 2 baths712 sq. ft.
$245,000Active2 beds 2 baths712 sq. ft.100 La Contera Court #146, Sacramento, CA 95834
MLS# 225129396Listed by: REAL BROKER - New
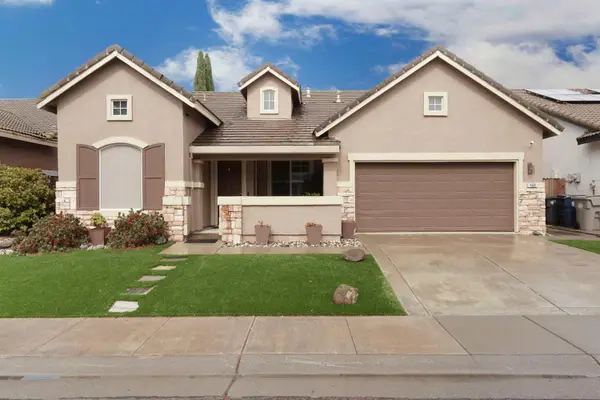 $665,000Active3 beds 3 baths2,123 sq. ft.
$665,000Active3 beds 3 baths2,123 sq. ft.151 Jarvis Circle, Sacramento, CA 95834
MLS# 225125026Listed by: BRAZILE REALTY - New
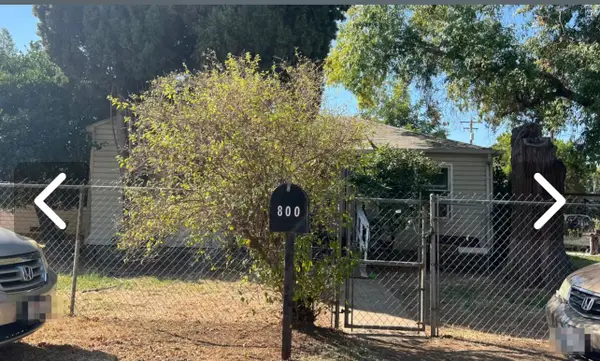 $349,999Active3 beds 1 baths1,238 sq. ft.
$349,999Active3 beds 1 baths1,238 sq. ft.800 Park Road, Sacramento, CA 95838
MLS# 225127538Listed by: GREATER SOLANO REAL ESTATE SERVICES - Open Sat, 12 to 3pmNew
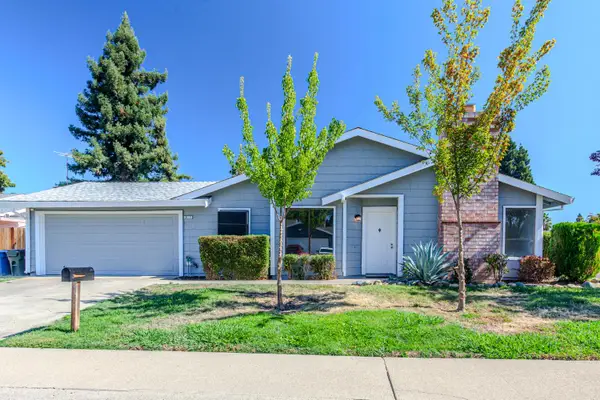 $399,000Active3 beds 2 baths1,178 sq. ft.
$399,000Active3 beds 2 baths1,178 sq. ft.2872 Baronet Way, Sacramento, CA 95833
MLS# 225129867Listed by: WINDERMERE SIGNATURE PROPERTIES SIERRA OAKS - New
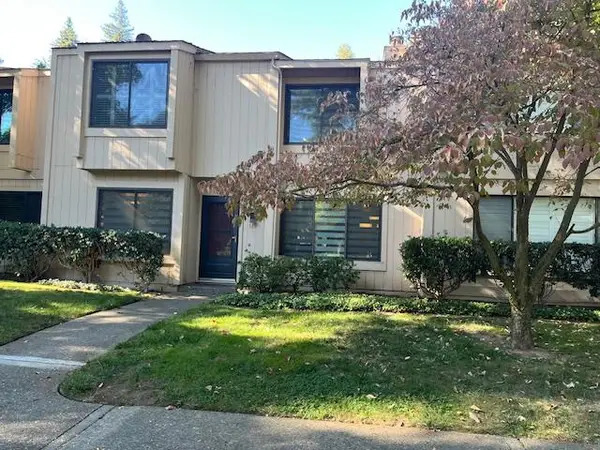 $570,000Active3 beds 3 baths1,721 sq. ft.
$570,000Active3 beds 3 baths1,721 sq. ft.149 Hartnell Place, Sacramento, CA 95825
MLS# 225129901Listed by: WINDERMERE SIGNATURE PROPERTIES SIERRA OAKS - New
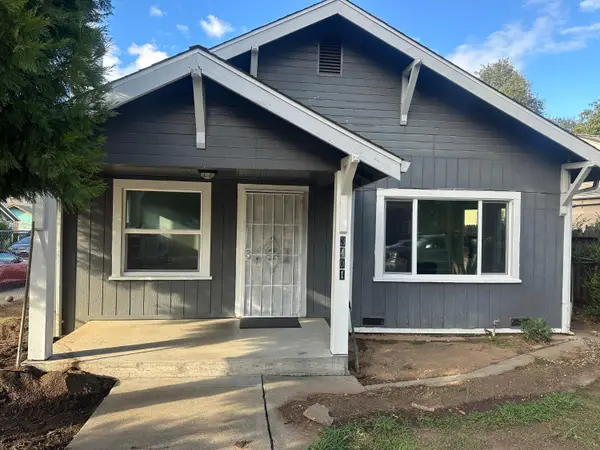 $420,000Active2 beds 1 baths1,076 sq. ft.
$420,000Active2 beds 1 baths1,076 sq. ft.3401 12th Avenue, Sacramento, CA 95817
MLS# 225130172Listed by: RIGHT TIME REALTY - New
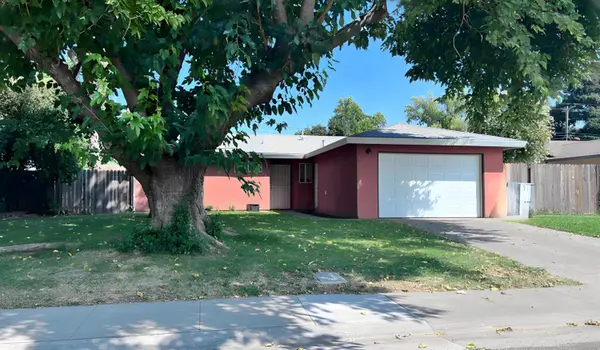 $350,000Active3 beds 1 baths1,008 sq. ft.
$350,000Active3 beds 1 baths1,008 sq. ft.1177 Athena Avenue, Sacramento, CA 95833
MLS# 225126459Listed by: NEXT DOOR REAL ESTATE GROUP, INC - New
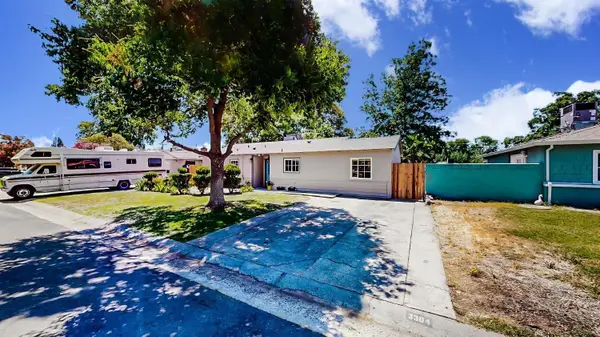 $454,900Active3 beds 2 baths1,291 sq. ft.
$454,900Active3 beds 2 baths1,291 sq. ft.3304 Churchill Road, Sacramento, CA 95864
MLS# 225130410Listed by: NICK SADEK SOTHEBY'S INTERNATIONAL REALTY - New
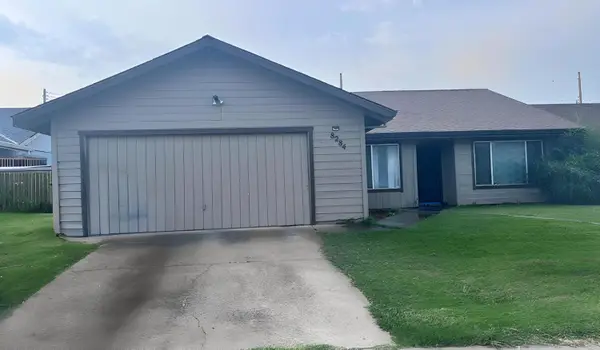 $395,000Active3 beds 2 baths1,229 sq. ft.
$395,000Active3 beds 2 baths1,229 sq. ft.8284 Florintown, Sacramento, CA 95828
MLS# 225126454Listed by: NEXT DOOR REAL ESTATE GROUP, INC
