8836 Inisheer Way, Sacramento, CA 95828
Local realty services provided by:ERA Carlile Realty Group
8836 Inisheer Way,Sacramento, CA 95828
$589,000
- 4 Beds
- 3 Baths
- - sq. ft.
- Single family
- Sold
Listed by: christopher tagert
Office: exp realty of california inc.
MLS#:225061715
Source:MFMLS
Sorry, we are unable to map this address
Price summary
- Price:$589,000
About this home
Your forever home is ready to move in! Seller is Willing to offer concessions to buy down points, plant redwood trees in back, front landscaping... whatever you desire! Beautiful 2-story home with 3 car garage, double-entry door, downstairs bedroom with full bathroom! Dinner parties will be talk of the town in the oversized dining area that flows into an open high vaulted room to get together and mingle afterwards. With no neighbors behind you and a no maintenance backyard, it will make it perfect for a wonderful place to entertain. A new HVAC AC system will ease your mind during those hot summers when you will need to go back in and cool off! Priced right for quick sale!
Contact an agent
Home facts
- Year built:1990
- Listing ID #:225061715
- Added:190 day(s) ago
- Updated:November 21, 2025 at 11:52 PM
Rooms and interior
- Bedrooms:4
- Total bathrooms:3
- Full bathrooms:3
Heating and cooling
- Cooling:Ceiling Fan(s), Central
- Heating:Central, Fireplace(s)
Structure and exterior
- Roof:Tile
- Year built:1990
Utilities
- Sewer:Public Sewer
Finances and disclosures
- Price:$589,000
New listings near 8836 Inisheer Way
- New
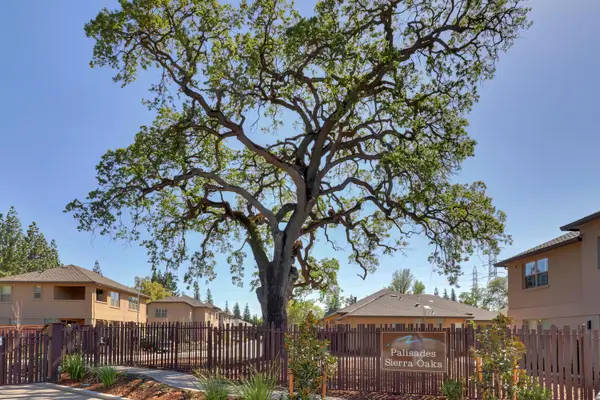 $1,175,000Active4 beds 4 baths2,488 sq. ft.
$1,175,000Active4 beds 4 baths2,488 sq. ft.309 Fairgate Road, Sacramento, CA 95825
MLS# 225133177Listed by: RE/MAX GOLD SIERRA OAKS - New
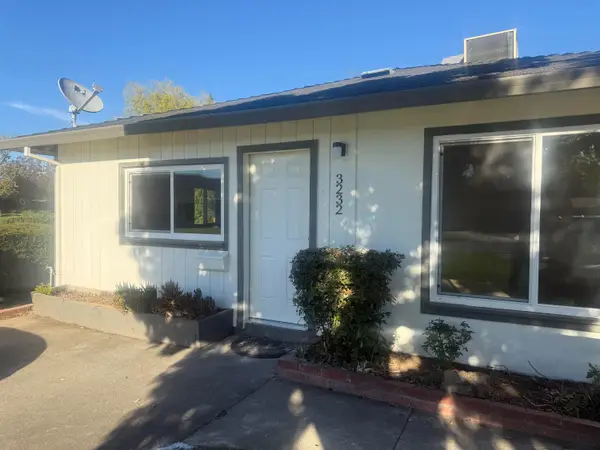 $599,000Active-- beds -- baths1,763 sq. ft.
$599,000Active-- beds -- baths1,763 sq. ft.3236 Kentfield Drive, Sacramento, CA 95821
MLS# 225146419Listed by: WINDERMERE SIGNATURE PROPERTIES ELK GROVE - New
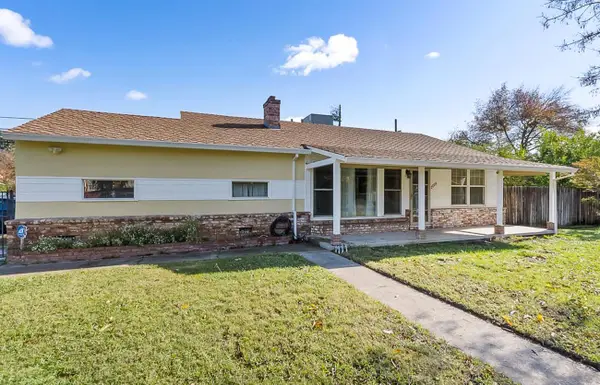 $425,000Active2 beds 2 baths1,087 sq. ft.
$425,000Active2 beds 2 baths1,087 sq. ft.2604 Butano Drive, Sacramento, CA 95821
MLS# 225145603Listed by: LPT REALTY, INC - New
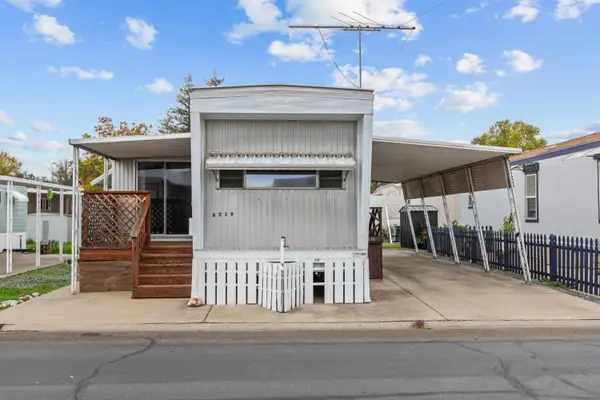 $59,999Active1 beds 1 baths500 sq. ft.
$59,999Active1 beds 1 baths500 sq. ft.6219 Calgary Avenue, Sacramento, CA 95841
MLS# 225145690Listed by: SAC PLATINUM REALTY - New
 $729,900Active3 beds 1 baths1,312 sq. ft.
$729,900Active3 beds 1 baths1,312 sq. ft.2530 T Street, Sacramento, CA 95816
MLS# 225146080Listed by: WINDERMERE SIGNATURE PROPERTIES DOWNTOWN - New
 $422,500Active2 beds 1 baths838 sq. ft.
$422,500Active2 beds 1 baths838 sq. ft.7045 Flanders Way, Sacramento, CA 95842
MLS# 225146130Listed by: RE/MAX GOLD FOLSOM - New
 $590,000Active4 beds 3 baths2,048 sq. ft.
$590,000Active4 beds 3 baths2,048 sq. ft.1521 Arcola Avenue, Sacramento, CA 95835
MLS# 225146305Listed by: EXP REALTY OF CALIFORNIA INC. - New
 $379,900Active2 beds -- baths988 sq. ft.
$379,900Active2 beds -- baths988 sq. ft.3465 38th Street, Sacramento, CA 95817
MLS# 225146404Listed by: WILLIAM JOHNSON - New
 $329,999Active3 beds 3 baths1,344 sq. ft.
$329,999Active3 beds 3 baths1,344 sq. ft.4075 Weymouth Lane, Sacramento, CA 95823
MLS# 225146415Listed by: HOMESMART PV & ASSOCIATES - New
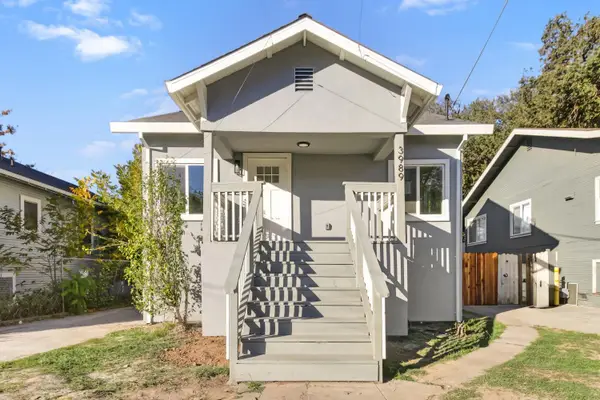 $389,900Active1 beds 1 baths672 sq. ft.
$389,900Active1 beds 1 baths672 sq. ft.3989 Broadway, Sacramento, CA 95817
MLS# 225140637Listed by: SAC PLATINUM REALTY
