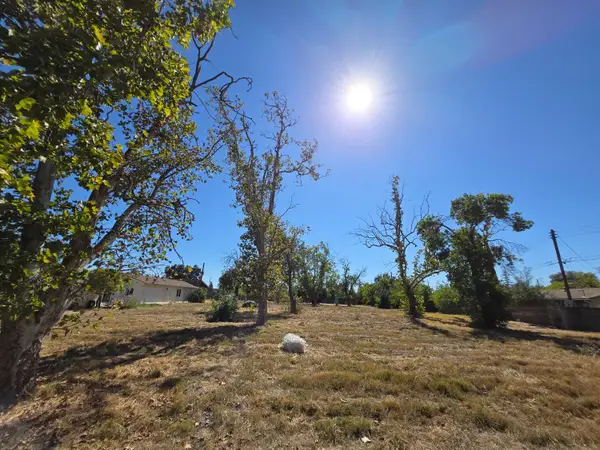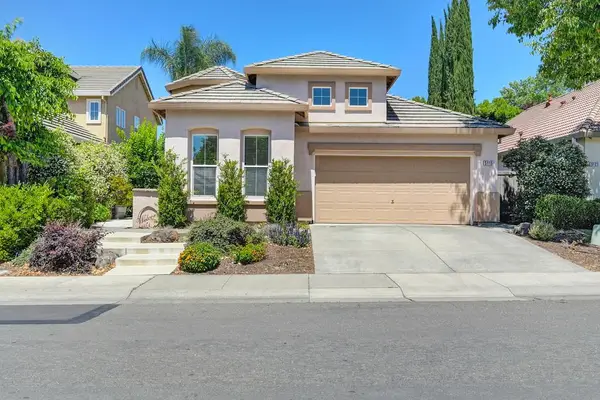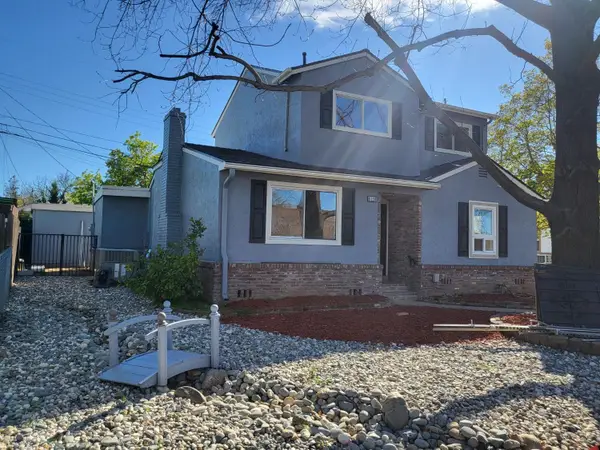937 47th Street, Sacramento, CA 95819
Local realty services provided by:ERA Carlile Realty Group
937 47th Street,Sacramento, CA 95819
$744,500
- 2 Beds
- 1 Baths
- 1,297 sq. ft.
- Single family
- Active
Listed by:ned tompkins
Office:ned tompkins, realtor
MLS#:225129636
Source:MFMLS
Price summary
- Price:$744,500
- Price per sq. ft.:$574.02
About this home
No mocking allowed re. photos please. Professional photos will be taken on Thursday. Classic home on a gorgeous street in treasured East Sacramento. Hardwood floors throughout & note the inlay trim. Good sized living room with wood burning fireplace. Ample windows provide pleasant light & views. Contiguous formal dining room offers plenty of room. Remodeled kitchen with 5 burner gas range, Bosch vent. Note the 15 pane doors and the breakfast nook w/ corner cabinet. Old time phone shelf in hallway & the glass doorknobs, the storage cabinets inside the closets add to the charm, no?? Be careful on the steps down to the basement (Great storage & should be perfect for storing your wine, beer, port etc.) Compact shaded back yard has perfect orientation: morning sun & afternoon shade. Nice combination of plantings. One car garage plus long driveway for extra parking. Quick access to shopping, Mercy Hospital or 50/80 freeways. Home next door is for sale at $900,000+. This one is a jewel!!
Contact an agent
Home facts
- Year built:1925
- Listing ID #:225129636
- Added:1 day(s) ago
- Updated:October 07, 2025 at 11:10 AM
Rooms and interior
- Bedrooms:2
- Total bathrooms:1
- Full bathrooms:1
- Living area:1,297 sq. ft.
Heating and cooling
- Cooling:Ceiling Fan(s), Central
- Heating:Central, Fireplace(s)
Structure and exterior
- Roof:Composition Shingle
- Year built:1925
- Building area:1,297 sq. ft.
- Lot area:0.11 Acres
Utilities
- Sewer:Septic Connected
Finances and disclosures
- Price:$744,500
- Price per sq. ft.:$574.02
New listings near 937 47th Street
- New
 $962,000Active4 beds 3 baths2,807 sq. ft.
$962,000Active4 beds 3 baths2,807 sq. ft.900 Jonas Avenue, Sacramento, CA 95864
MLS# 225124499Listed by: WINDERMERE SIGNATURE PROPERTIES SIERRA OAKS - Open Sat, 2 to 4pmNew
 $899,000Active4 beds 3 baths2,625 sq. ft.
$899,000Active4 beds 3 baths2,625 sq. ft.5425 Rio Linda Boulevard, Sacramento, CA 95838
MLS# 225130029Listed by: BETTER HOMES AND GARDENS RE - New
 $1,099,000Active-- beds -- baths3,600 sq. ft.
$1,099,000Active-- beds -- baths3,600 sq. ft.1717 26th Street, Sacramento, CA 95816
MLS# 225130057Listed by: REALTY ONE GROUP COMPLETE - New
 $300,000Active0.92 Acres
$300,000Active0.92 Acres2740 29th Avenue, Sacramento, CA 95820
MLS# 225130003Listed by: BRYAN LINCOLN REAL ESTATE - New
 $560,000Active4 beds 2 baths1,924 sq. ft.
$560,000Active4 beds 2 baths1,924 sq. ft.5115 Nantucket Way, Sacramento, CA 95835
MLS# 225129927Listed by: COLDWELL BANKER REALTY - New
 $295,000Active2 beds 1 baths1,019 sq. ft.
$295,000Active2 beds 1 baths1,019 sq. ft.937 Fulton Avenue #502, Sacramento, CA 95825
MLS# 225128222Listed by: HOMESMART PV & ASSOCIATES - New
 $566,943Active4 beds 3 baths1,660 sq. ft.
$566,943Active4 beds 3 baths1,660 sq. ft.6419 Jacinto Avenue, Sacramento, CA 95823
MLS# 225129717Listed by: THE ADVANTAGE GROUP - New
 $775,000Active-- beds -- baths2,171 sq. ft.
$775,000Active-- beds -- baths2,171 sq. ft.6150 T Street, Sacramento, CA 95817
MLS# 225129803Listed by: CONTEMPO REALTY - New
 $529,999Active3 beds 3 baths1,730 sq. ft.
$529,999Active3 beds 3 baths1,730 sq. ft.7726 Heatherpace Drive, Sacramento, CA 95829
MLS# 225129821Listed by: TAYLOR MORRISON SERVICES, INC
