957 Fulton Avenue #551, Sacramento, CA 95825
Local realty services provided by:ERA Carlile Realty Group
957 Fulton Avenue #551,Sacramento, CA 95825
$155,000
- 1 Beds
- 1 Baths
- 484 sq. ft.
- Condominium
- Active
Listed by: steven vivaldi
Office: vivaldi real estate
MLS#:225146272
Source:MFMLS
Price summary
- Price:$155,000
- Price per sq. ft.:$320.25
- Monthly HOA dues:$490
About this home
A Lower Timberlake Condominium studio home one bath being offered by the original owner with some very nice upgrades. New kitchen with granite counters and cabinets, new dishwasher, recently updated shower and tub, new superior plank flooring, and of course interior paint, and blinds. Very close to your assigned parking spot. Some original components have been left to the buyer's discretion like the murphy bed and built in desk and shelves. Sit and relax on your deck that features tranquil running water with beautiful green flora surrounding you. Amenities are abundant with 4 pools, two outdoor spas, tennis courts, dog walk, and a serene property lake. Amenities abound in the common areas to include beautiful ground a lake, waterfalls and large redwood trees. Enjoy the clubhouse, tennis courts, pools and spas, gym, or grounds. On site laundry facilities located for your use. Close to CSUS, shopping, the American river parkway and transportation
Contact an agent
Home facts
- Year built:1974
- Listing ID #:225146272
- Added:46 day(s) ago
- Updated:January 07, 2026 at 04:40 PM
Rooms and interior
- Bedrooms:1
- Total bathrooms:1
- Full bathrooms:1
- Living area:484 sq. ft.
Heating and cooling
- Cooling:Wall Unit(s), Window Unit(s)
- Heating:Electric, Fireplace(s), Wall Furnace
Structure and exterior
- Roof:Composition Shingle
- Year built:1974
- Building area:484 sq. ft.
- Lot area:0.04 Acres
Utilities
- Sewer:Public Sewer
Finances and disclosures
- Price:$155,000
- Price per sq. ft.:$320.25
New listings near 957 Fulton Avenue #551
- Open Sun, 10am to 12pmNew
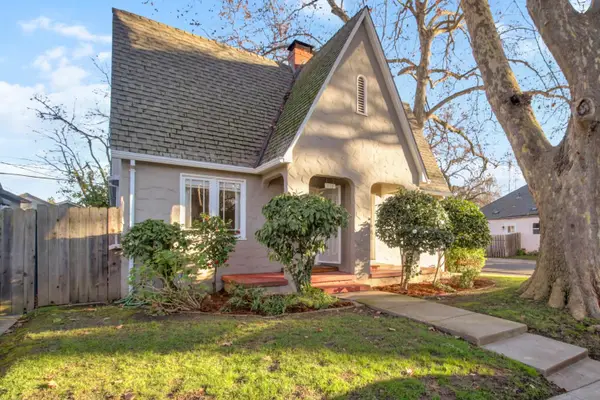 $675,000Active-- beds -- baths1,344 sq. ft.
$675,000Active-- beds -- baths1,344 sq. ft.2683 Harkness Street, Sacramento, CA 95818
MLS# 226000325Listed by: DUNNIGAN, REALTORS - New
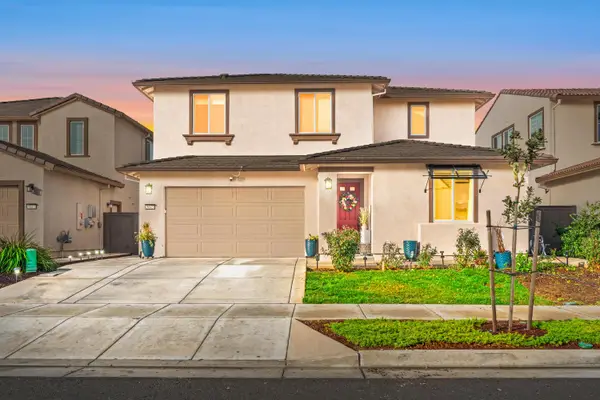 $925,000Active5 beds 4 baths3,460 sq. ft.
$925,000Active5 beds 4 baths3,460 sq. ft.5643 Sailrock Street, Sacramento, CA 95835
MLS# 226000671Listed by: BERKSHIRE HATHAWAY HOME SERVICES ELITE REAL ESTATE - Open Fri, 11am to 1pmNew
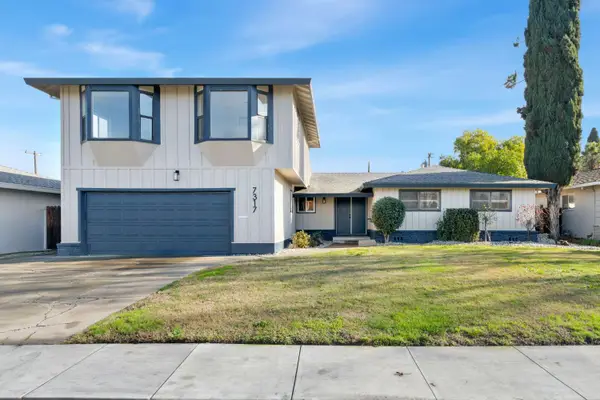 $625,000Active5 beds 3 baths1,897 sq. ft.
$625,000Active5 beds 3 baths1,897 sq. ft.7317 Idle Wild Way, Sacramento, CA 95831
MLS# 226001772Listed by: DEKREEK REALTY - New
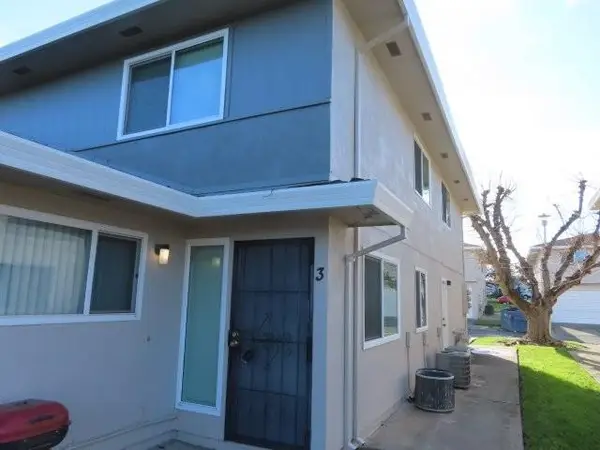 $189,900Active2 beds 1 baths840 sq. ft.
$189,900Active2 beds 1 baths840 sq. ft.4620 Greenholme Drive #3, Sacramento, CA 95842
MLS# 226001874Listed by: SECURITY PACIFIC REAL ESTATE - New
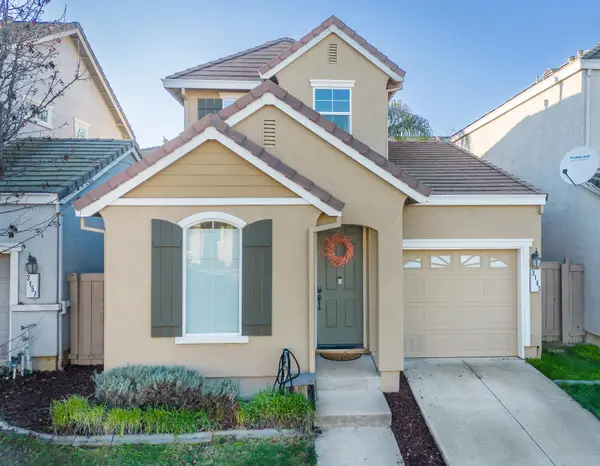 $437,000Active2 beds 2 baths1,194 sq. ft.
$437,000Active2 beds 2 baths1,194 sq. ft.3163 Torland Street, Sacramento, CA 95833
MLS# 226001974Listed by: RIVERPOINT REALTY - New
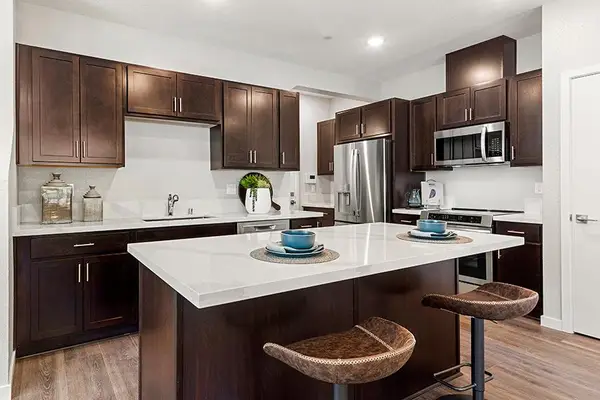 $519,900Active3 beds 3 baths1,409 sq. ft.
$519,900Active3 beds 3 baths1,409 sq. ft.2019 Odin Walk, Sacramento, CA 95835
MLS# 226002071Listed by: THE ADVANTAGE GROUP - New
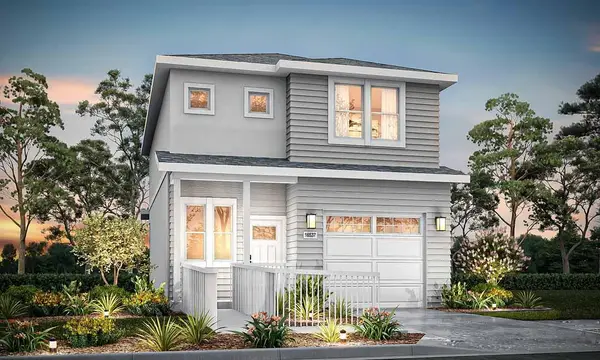 Listed by ERA$449,990Active3 beds 3 baths1,315 sq. ft.
Listed by ERA$449,990Active3 beds 3 baths1,315 sq. ft.14 Zapata Court #Lt117, Sacramento, CA 95838
MLS# 226002136Listed by: NEXT REAL ESTATE GROUP INC. - New
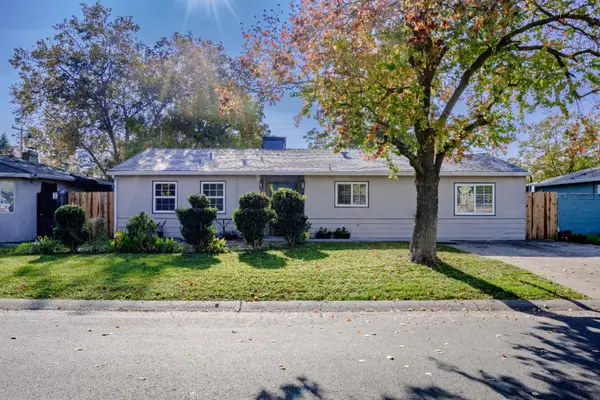 $444,999Active3 beds 2 baths1,291 sq. ft.
$444,999Active3 beds 2 baths1,291 sq. ft.3304 Churchill Road, Sacramento, CA 95864
MLS# 226002165Listed by: NICK SADEK SOTHEBY'S INTERNATIONAL REALTY - New
 $749,000Active-- beds -- baths1,715 sq. ft.
$749,000Active-- beds -- baths1,715 sq. ft.4501 Pasadena Avenue, Sacramento, CA 95821
MLS# 225150112Listed by: KELLER WILLIAMS REALTY EDH - New
 $629,000Active2 beds 1 baths906 sq. ft.
$629,000Active2 beds 1 baths906 sq. ft.5000 Reid Way, Sacramento, CA 95819
MLS# 225147563Listed by: KELLER WILLIAMS REALTY
