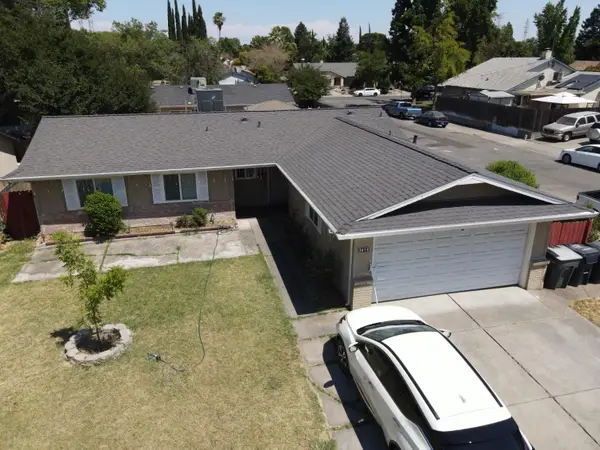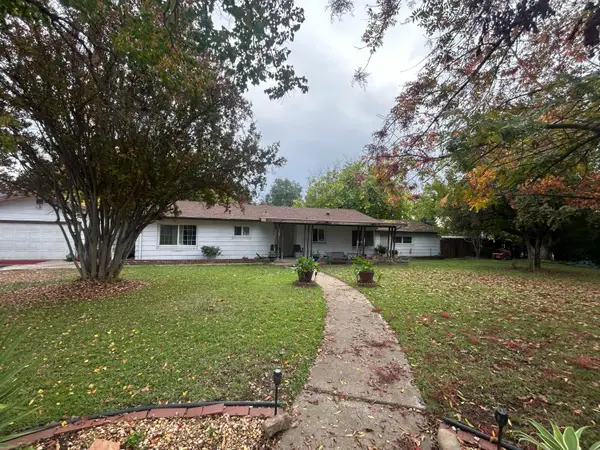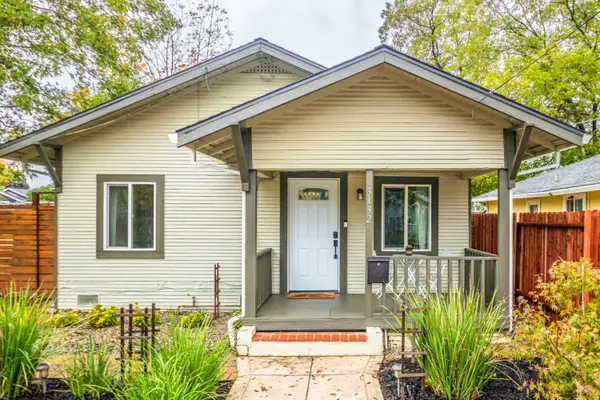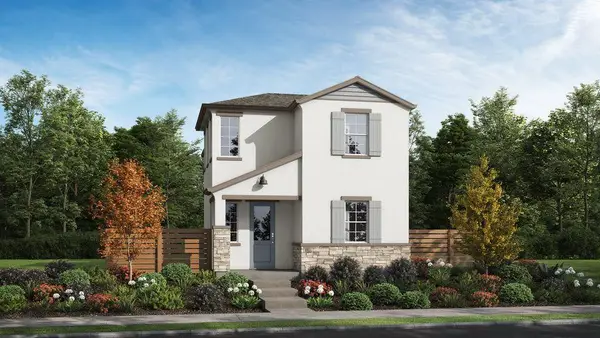9815 Mira Del Rio Drive, Sacramento, CA 95827
Local realty services provided by:ERA Carlile Realty Group
9815 Mira Del Rio Drive,Sacramento, CA 95827
$2,299,999
- 4 Beds
- 5 Baths
- 3,481 sq. ft.
- Single family
- Active
Listed by: lisa mcintosh-milburn
Office: windermere signature properties roseville/granite bay
MLS#:225074064
Source:MFMLS
Price summary
- Price:$2,299,999
- Price per sq. ft.:$660.73
About this home
Set along the scenic banks of the American River, this exceptional estate blends natural beauty, privacy, and resort-style living. Behind its gated entrance, the 4-bedroom, 4.5-bath residence unfolds as a serene riverfront retreat with panoramic water and landscape views. Expansive windows and thoughtfully arranged living spaces frame the river from nearly every angle, filling the home with light and a sense of calm. The open-concept design creates easy flow between formal and informal areas, while custom finishes and warm architectural details add refinement throughout. Each bedroom features a unique connection to the outdoors, with en-suite baths offering comfort and privacy for family and guests. Outside, the property becomes a recreational haven. A professionally designed tennis and pickleball court provides year-round activity, and the surrounding grounds offer space for gatherings, play, and quiet relaxation. The riverfront location invites peaceful mornings by the water, wildlife watching, or launching a kayak just steps from home. Whether hosting friends on the expansive deck, taking in sunset views, or retreating indoors to beautifully appointed living spaces, this property delivers a lifestyle defined by beauty.
Contact an agent
Home facts
- Year built:1973
- Listing ID #:225074064
- Added:108 day(s) ago
- Updated:November 18, 2025 at 05:42 AM
Rooms and interior
- Bedrooms:4
- Total bathrooms:5
- Full bathrooms:4
- Living area:3,481 sq. ft.
Heating and cooling
- Cooling:Central
- Heating:Central, Fireplace(s)
Structure and exterior
- Roof:Composition Shingle
- Year built:1973
- Building area:3,481 sq. ft.
- Lot area:0.87 Acres
Utilities
- Sewer:Public Sewer
Finances and disclosures
- Price:$2,299,999
- Price per sq. ft.:$660.73
New listings near 9815 Mira Del Rio Drive
- New
 $429,000Active4 beds 2 baths1,150 sq. ft.
$429,000Active4 beds 2 baths1,150 sq. ft.3078 Wiese Way, Sacramento, CA 95833
MLS# 225145087Listed by: FIT FOR LIFE REAL ESTATE - New
 $550,000Active3 beds 3 baths1,958 sq. ft.
$550,000Active3 beds 3 baths1,958 sq. ft.3500 La Habra Way, Sacramento, CA 95864
MLS# 225144948Listed by: GROUNDED R.E. - New
 $325,000Active2 beds 1 baths796 sq. ft.
$325,000Active2 beds 1 baths796 sq. ft.3132 43rd Street, Sacramento, CA 95817
MLS# 225142304Listed by: REALTY ONE GROUP COMPLETE - New
 $542,990Active3 beds 3 baths1,482 sq. ft.
$542,990Active3 beds 3 baths1,482 sq. ft.6449 Ventris Walk, Sacramento, CA 95823
MLS# 225144950Listed by: THE ADVANTAGE GROUP - New
 $537,490Active3 beds 2 baths1,196 sq. ft.
$537,490Active3 beds 2 baths1,196 sq. ft.6525 Jacinto Avenue, Sacramento, CA 95823
MLS# 225144958Listed by: THE ADVANTAGE GROUP - New
 $389,950Active3 beds 2 baths1,387 sq. ft.
$389,950Active3 beds 2 baths1,387 sq. ft.7537 Collingwood St, SACRAMENTO, CA 95822
MLS# 41117620Listed by: RED LIME REAL ESTATE - New
 $419,950Active3 beds 2 baths1,289 sq. ft.
$419,950Active3 beds 2 baths1,289 sq. ft.7827 Deer Meadow Dr, SACRAMENTO, CA 95823
MLS# 41117621Listed by: RED LIME REAL ESTATE - New
 $740,000Active5 beds 3 baths3,020 sq. ft.
$740,000Active5 beds 3 baths3,020 sq. ft.8764 Nakota Way, Sacramento, CA 95828
MLS# 225141837Listed by: REAL BROKER - New
 $649,000Active-- beds -- baths
$649,000Active-- beds -- baths3021 E Olive Glen Court, Sacramento, CA 95821
MLS# 225144365Listed by: GRAY REAL ESTATE - New
 $82,000Active2 beds 2 baths756 sq. ft.
$82,000Active2 beds 2 baths756 sq. ft.2926 Poole Drive #25, Sacramento, CA 95827
MLS# 225136793Listed by: REALTY AGENTS INC
