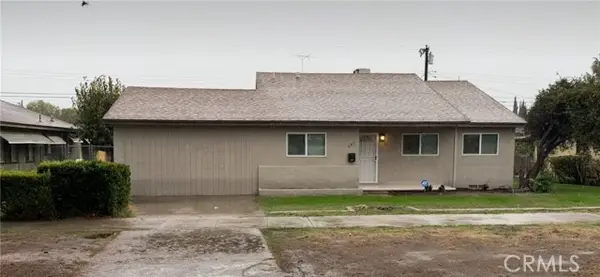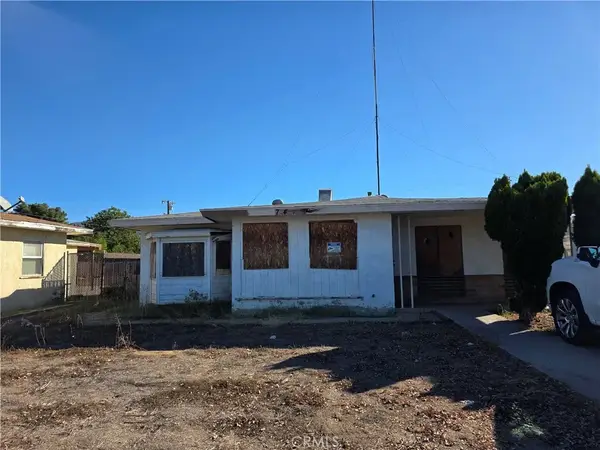1642 W 27th Street, San Bernardino, CA 92407
Local realty services provided by:ERA Excel Realty
1642 W 27th Street,San Bernardino, CA 92407
$1,275,000
- 12 Beds
- 12 Baths
- 7,500 sq. ft.
- Single family
- Active
Listed by: andrew h light
Office: berkshire hathaway homeservices california properties
MLS#:219133685
Source:CA_DAMLS
Price summary
- Price:$1,275,000
- Price per sq. ft.:$170
About this home
These two large homes, which previously operated as a licensed assisted living for over 60 years, are completely built out and designed to accommodate professional residential care services. The sale includes two separate, contiguous residential parcels located at 1642 W 27th St and 1646 W 27th St.
Key features of the property include 12 bedrooms, 9 bathrooms, and over 7,000 square feet of living space. A major highlight is the fully functional, well-equipped commercial kitchen, designed for preparing and serving large quantities. It includes a commercial stove, dishwasher, large freezers, refrigerators, and extensive stainless steel countertop space. The main building also features a large dining hall.
The expansive grounds sit on over 15,000 square feet of lot space, offering a spacious and private atmosphere with beautiful, mature landscaping. Outdoor amenities include multiple private patios, a large gazebo, and connecting sidewalks. Furthermore, there is a separate freestanding building behind the main facility, ideal for community events, which also houses a large laundry room.
Please do not hesitate to call Andrew Light at 909-831-4928 with any questions!
Contact an agent
Home facts
- Year built:1955
- Listing ID #:219133685
- Added:101 day(s) ago
- Updated:November 16, 2025 at 12:22 AM
Rooms and interior
- Bedrooms:12
- Total bathrooms:12
- Full bathrooms:8
- Half bathrooms:2
- Living area:7,500 sq. ft.
Heating and cooling
- Cooling:Air Conditioning, Attic Fan, Ceiling Fan(s), Central Air, Evaporative Cooling
- Heating:Central, Natural Gas
Structure and exterior
- Roof:Common Roof
- Year built:1955
- Building area:7,500 sq. ft.
- Lot area:0.34 Acres
Utilities
- Water:Water District
- Sewer:Connected and Paid, In
Finances and disclosures
- Price:$1,275,000
- Price per sq. ft.:$170
New listings near 1642 W 27th Street
- New
 $610,000Active4 beds 2 baths1,764 sq. ft.
$610,000Active4 beds 2 baths1,764 sq. ft.3072 Lynwood, Highland, CA 92346
MLS# TR25258812Listed by: KW EXECUTIVE - New
 $549,000Active5 beds 3 baths1,204 sq. ft.
$549,000Active5 beds 3 baths1,204 sq. ft.697 21st, San Bernardino, CA 92404
MLS# OC25260907Listed by: NEW LEAF REALTY - New
 $519,900Active3 beds 2 baths1,442 sq. ft.
$519,900Active3 beds 2 baths1,442 sq. ft.3432 N Arrowhead Avenue, San Bernardino, CA 92405
MLS# P1-24934Listed by: EQUITY SMART REAL ESTATE SERVICES - New
 $699,900Active109.33 Acres
$699,900Active109.33 Acres8005 Tumbleweed Road, San Bernardino, CA 92410
MLS# 238427Listed by: REAL BROKERAGE TECHNOLOGIES-TULARE - New
 $350,000Active3 beds 2 baths1,110 sq. ft.
$350,000Active3 beds 2 baths1,110 sq. ft.7441 Elmwood, San Bernardino, CA 92410
MLS# IV25260621Listed by: TRUST PROPERTIES USA, INC - New
 $575,000Active3 beds 2 baths1,377 sq. ft.
$575,000Active3 beds 2 baths1,377 sq. ft.804 Terrace, San Bernardino, CA 92410
MLS# CV25260574Listed by: PROSPERA REALTORS - New
 $410,000Active3 beds 1 baths1,008 sq. ft.
$410,000Active3 beds 1 baths1,008 sq. ft.950 N Mountain View, San Bernardino, CA 92410
MLS# DW25236342Listed by: REALTY ONE GROUP UNITED - New
 $549,999Active3 beds 3 baths1,590 sq. ft.
$549,999Active3 beds 3 baths1,590 sq. ft.236 E Manchester Lane, San Bernardino, CA 92408
MLS# SW25260261Listed by: EXP REALTY OF CALIFORNIA, INC. - New
 $560,000Active4 beds 3 baths1,947 sq. ft.
$560,000Active4 beds 3 baths1,947 sq. ft.1565 Clyde, San Bernardino, CA 92411
MLS# CV25259763Listed by: MZ BROKERAGE INC. - New
 $795,000Active3 beds 4 baths2,071 sq. ft.
$795,000Active3 beds 4 baths2,071 sq. ft.3489 Circle Road, San Bernardino, CA 92405
MLS# HD25232655Listed by: REALTY ONE GROUP EMPIRE
