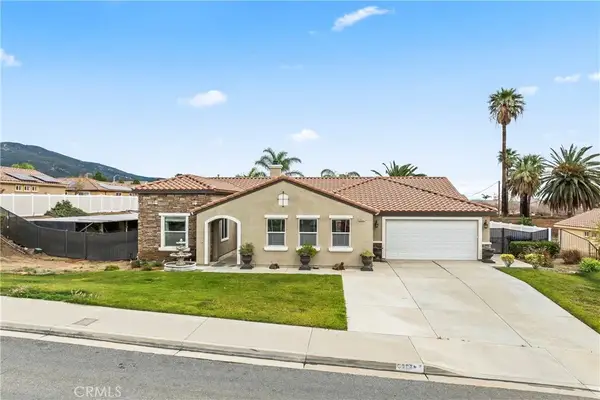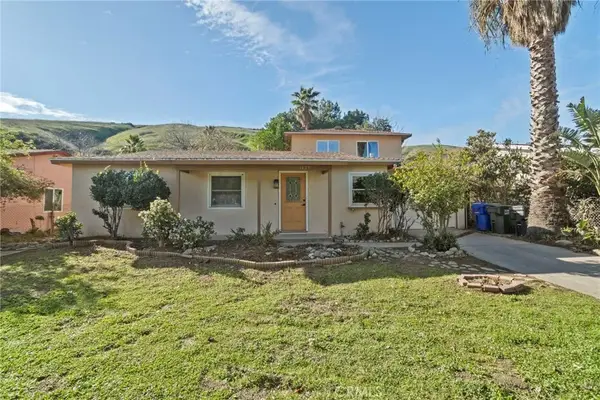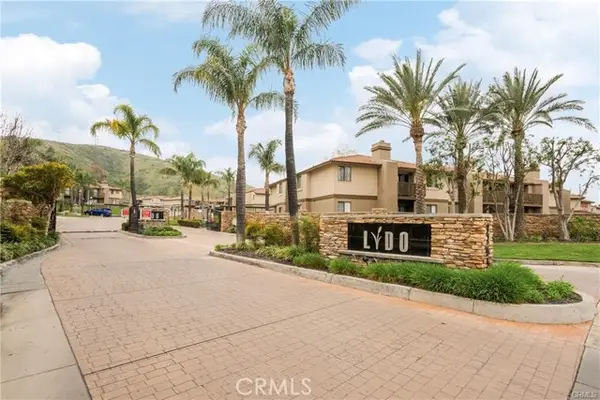7106 Elmwood Road, San Bernardino, CA 92404
Local realty services provided by:ERA North Orange County Real Estate
7106 Elmwood Road,San Bernardino, CA 92404
$599,900
- 5 Beds
- 2 Baths
- 2,399 sq. ft.
- Single family
- Active
Listed by: rhonda stanton
Office: keller williams realty
MLS#:IG25131502
Source:San Diego MLS via CRMLS
Price summary
- Price:$599,900
- Price per sq. ft.:$250.06
About this home
This is a LARGE, single story, 2399 square foot home! Five bedrooms, two of which are quite large, and three smaller bedrooms on a quiet street. This lot is unique in that it goes all the way back to the street behind, so you can enter from either the front or back of the property. Home is absolutely immaculate - it has been meticulously maintained. New HVAC in 2018, new roof in 2024, newer double paned windows throughout. Kitchen has nice cabinetry and Corian countertops with bar separating kitchen from spacious family room - this is a wonderful home for entertaining or large family. Lovely living room with GORGEOUS hardwood flooring, as well as tile in some rooms. It would be great for a contractor, landscaper, etc. It could also be a group/board & care home. Back yard has small covered patio, two newer sheds for storage, and plum, peach, orange trees, and grape vines. *Buyer to verify school boundaries.*
Contact an agent
Home facts
- Year built:1940
- Listing ID #:IG25131502
- Added:210 day(s) ago
- Updated:January 09, 2026 at 02:50 PM
Rooms and interior
- Bedrooms:5
- Total bathrooms:2
- Full bathrooms:2
- Living area:2,399 sq. ft.
Heating and cooling
- Cooling:Central Forced Air
- Heating:Forced Air Unit
Structure and exterior
- Roof:Composition
- Year built:1940
- Building area:2,399 sq. ft.
Utilities
- Water:Public
- Sewer:Public Sewer
Finances and disclosures
- Price:$599,900
- Price per sq. ft.:$250.06
New listings near 7106 Elmwood Road
- New
 $779,800Active4 beds 3 baths2,448 sq. ft.
$779,800Active4 beds 3 baths2,448 sq. ft.6667 N Ashlynn, San Bernardino, CA 92407
MLS# IV26004500Listed by: ELEVATE REAL ESTATE AGENCY - Open Sat, 11am to 3pmNew
 $635,000Active5 beds 3 baths2,861 sq. ft.
$635,000Active5 beds 3 baths2,861 sq. ft.1439 Morgan Road, San Bernardino, CA 92407
MLS# PW26005027Listed by: REALTY ONE GROUP WEST - New
 $115,000Active2 beds 2 baths1,320 sq. ft.
$115,000Active2 beds 2 baths1,320 sq. ft.3850 Atlantic #152, Highland, CA 92346
MLS# IG26005146Listed by: VALENCIA LEA HOMES - New
 $288,888Active2 beds 2 baths784 sq. ft.
$288,888Active2 beds 2 baths784 sq. ft.1265 Kendall #1511, San Bernardino, CA 92407
MLS# OC26005025Listed by: PREMIER WESTERN REALTY, INC. - New
 $288,888Active2 beds 2 baths784 sq. ft.
$288,888Active2 beds 2 baths784 sq. ft.1265 Kendall #1511, San Bernardino, CA 92407
MLS# OC26005025Listed by: PREMIER WESTERN REALTY, INC. - Open Sat, 11am to 2pmNew
 $399,900Active2 beds 1 baths740 sq. ft.
$399,900Active2 beds 1 baths740 sq. ft.25562 Jane Street, San Bernardino, CA 92404
MLS# DW25271763Listed by: CENTURY 21 LOTUS - New
 $450,000Active1 beds 2 baths1,206 sq. ft.
$450,000Active1 beds 2 baths1,206 sq. ft.3795 Modesto, San Bernardino, CA 92404
MLS# IG25273579Listed by: SMART SELL REAL ESTATE - New
 $225,000Active0 Acres
$225,000Active0 Acres0 King, San Bernardino, CA 92408
MLS# AR26004140Listed by: BERKSHIRE HATHAWAY GOLDEN PROP - Open Sat, 12 to 4pmNew
 $425,000Active2 beds 1 baths1,045 sq. ft.
$425,000Active2 beds 1 baths1,045 sq. ft.503 E 28th Street, San Bernardino, CA 92404
MLS# DW26004246Listed by: CENTURY 21 ALLSTARS - Open Sat, 11am to 1pmNew
 $499,000Active3 beds 2 baths1,077 sq. ft.
$499,000Active3 beds 2 baths1,077 sq. ft.1495 Lake Placid Drive, San Bernardino, CA 92407
MLS# IG26004038Listed by: SHAW REAL ESTATE BROKERS
