161 Oakview Drive, San Carlos, CA 94070
Local realty services provided by:ERA Carlile Realty Group
161 Oakview Drive,San Carlos, CA 94070
$2,098,000
- 3 Beds
- 2 Baths
- 1,460 sq. ft.
- Single family
- Pending
Listed by:richard bricker
Office:bricker real estate
MLS#:425070052
Source:MFMLS
Price summary
- Price:$2,098,000
- Price per sq. ft.:$1,436.99
About this home
Reduced! Beautifully Updated White Oaks Single-Level Home. Welcome to this classically updated single-level three-bedroom, two-bath home, ideally situated on a quiet interior street in the heart of White Oaks. Offering a perfect blend of charm and modern upgrades, this residence provides a peaceful and comfortable lifestyle. Recent enhancements include a 50-year composition shingle roof, dual-pane windows, and fresh interior and exterior paint within the past five years. The remodeled kitchen features sparkling granite countertops, stainless steel appliances, and stylish finishes, while both bathrooms have been tastefully updated with tiled showers and new vanities. Well within walking distance of White Oaks Elementary School and Burton Park, and close to Brittan Acres School as well. Easy access to shopping, dining, and Caltrain just down the street to make the commute as easy as it can be. Don't miss this move-in-ready gem in one of San Carlos's most sought-after neighborhoods!
Contact an agent
Home facts
- Year built:1950
- Listing ID #:425070052
- Added:57 day(s) ago
- Updated:October 30, 2025 at 12:11 PM
Rooms and interior
- Bedrooms:3
- Total bathrooms:2
- Full bathrooms:2
- Living area:1,460 sq. ft.
Heating and cooling
- Heating:Fireplace(s)
Structure and exterior
- Roof:Composition Shingle
- Year built:1950
- Building area:1,460 sq. ft.
- Lot area:0.11 Acres
Utilities
- Sewer:Public Sewer
Finances and disclosures
- Price:$2,098,000
- Price per sq. ft.:$1,436.99
New listings near 161 Oakview Drive
- Open Sat, 2 to 4pmNew
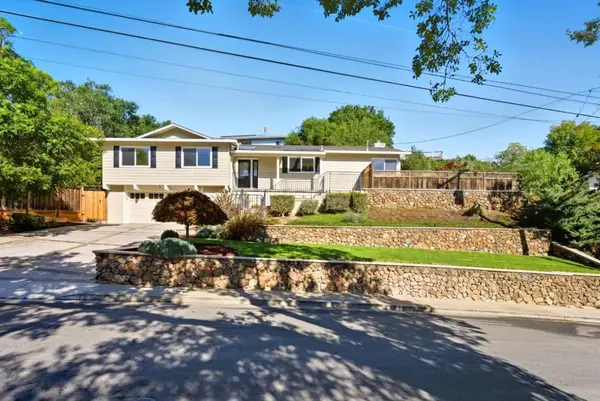 $2,495,000Active3 beds 2 baths2,050 sq. ft.
$2,495,000Active3 beds 2 baths2,050 sq. ft.2936 Eaton Avenue, San Carlos, CA 94070
MLS# ML82026172Listed by: GOLDEN GATE SOTHEBY'S INTERNATIONAL REALTY - Open Sun, 1 to 3pmNew
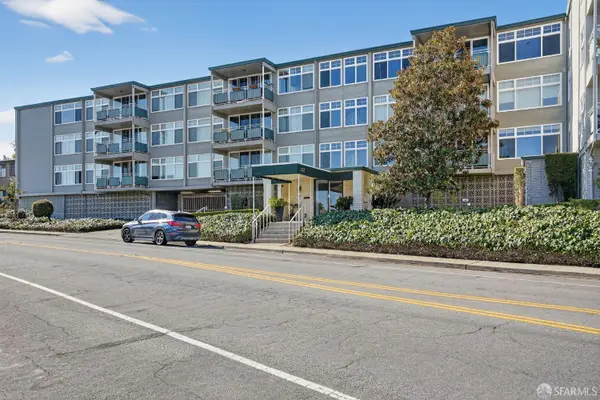 $709,000Active1 beds 1 baths702 sq. ft.
$709,000Active1 beds 1 baths702 sq. ft.222 Laurel Street #109, San Carlos, CA 94070
MLS# 425082586Listed by: EXP REALTY OF CALIFORNIA, INC. - Open Sat, 1 to 4pmNew
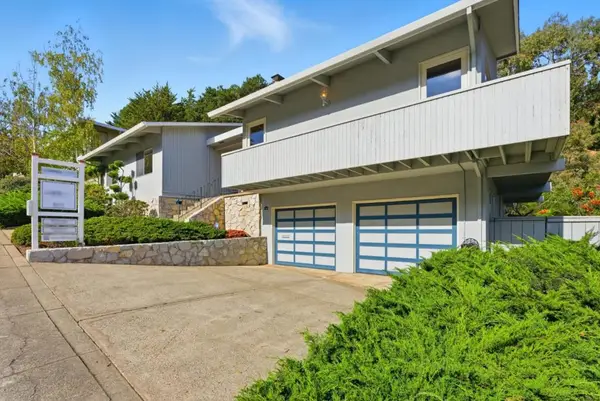 $2,199,000Active3 beds 3 baths2,500 sq. ft.
$2,199,000Active3 beds 3 baths2,500 sq. ft.3104 Brittan Avenue, San Carlos, CA 94070
MLS# ML82026029Listed by: KW BAY AREA ESTATES - Open Sat, 1 to 4pmNew
 $1,898,000Active2 beds 2 baths1,280 sq. ft.
$1,898,000Active2 beds 2 baths1,280 sq. ft.100 Garnet Avenue, San Carlos, CA 94070
MLS# ML82025920Listed by: GOLDEN GATE SOTHEBY'S INTERNATIONAL REALTY - New
 $2,199,000Active3 beds 2 baths1,825 sq. ft.
$2,199,000Active3 beds 2 baths1,825 sq. ft.108 Beverly Drive, San Carlos, CA 94070
MLS# ML82025900Listed by: GREEN BANKER REALTY - New
 $1,895,000Active-- beds -- baths3,748 sq. ft.
$1,895,000Active-- beds -- baths3,748 sq. ft.180 Elm Street, SAN CARLOS, CA 94070
MLS# 82025348Listed by: GOLDEN GATE SOTHEBY'S INTERNATIONAL REALTY - New
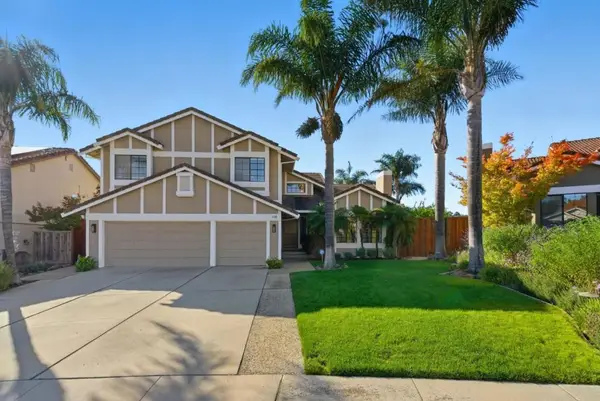 $3,998,000Active5 beds 3 baths3,120 sq. ft.
$3,998,000Active5 beds 3 baths3,120 sq. ft.108 Mesa Verde Way, San Carlos, CA 94070
MLS# ML82025747Listed by: COMPASS - New
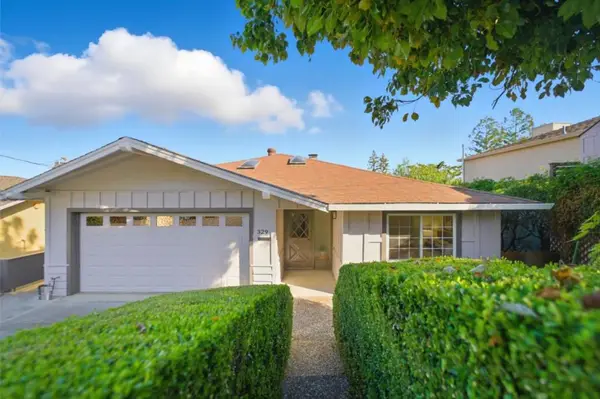 $2,499,000Active4 beds 3 baths2,310 sq. ft.
$2,499,000Active4 beds 3 baths2,310 sq. ft.329 Oakview Drive, San Carlos, CA 94070
MLS# ML82025695Listed by: KW BAY AREA ESTATES - Open Sat, 1:30 to 4:30pmNew
 $2,780,000Active4 beds 3 baths2,015 sq. ft.
$2,780,000Active4 beds 3 baths2,015 sq. ft.373 Oakview Drive, San Carlos, CA 94070
MLS# ML82025616Listed by: COLDWELL BANKER REALTY - New
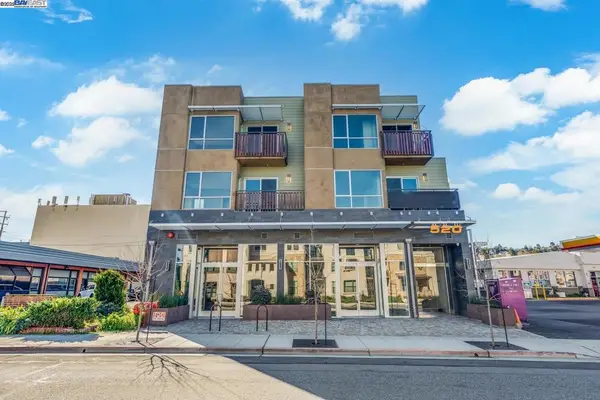 $938,000Active2 beds 2 baths930 sq. ft.
$938,000Active2 beds 2 baths930 sq. ft.520 El Camino Real #201, San Carlos, CA 94070
MLS# 41115406Listed by: RAMSELL REAL ESTATE INC
