926 Rosewood Avenue, San Carlos, CA 94070
Local realty services provided by:ERA North Orange County Real Estate
Upcoming open houses
- Sun, Nov 0201:00 pm - 04:00 pm
Listed by:jessica eva
Office:golden gate sotheby's international realty
MLS#:ML82026422
Source:CRMLS
Price summary
- Price:$3,988,000
- Price per sq. ft.:$1,430.42
About this home
Magnificent Mediterranean masterpiece on one of San Carlos' most desirable tree-lined streets! This stunning custom home blends old-world elegance with modern luxury. Exceptional craftsmanship is showcased through French-imported roof tiles, Napa Valley stone accents, copper gutters, and hand-troweled plaster walls. The dramatic entry features a sweeping spiral staircase with custom wrought iron railing and exposed aged wood beams. The elegant living room offers marble accented built-ins and a gorgeous stone fireplace. The remodeled chef's kitchen dazzles with top-tier appliances, pot-filler, and abundant cabinetry, opening seamlessly to the dining area and lush backyard ideal for entertaining. The luxurious primary suite includes dual custom closets, a private terrace, and a spa-inspired bath with clawfoot tub, large shower, heated floors, and quartz counters. Enjoy cherry hardwood floors, Sonos sound, dual-zone HVAC, skylights, and a spectacular backyard oasis with pool, spa, waterfall, flagstone patio, and built-in BBQ. Just blocks to downtown, top-rated schools, and commute routes. This extraordinary home defines the best of San Carlos living!
Contact an agent
Home facts
- Year built:1938
- Listing ID #:ML82026422
- Added:1 day(s) ago
- Updated:November 01, 2025 at 01:22 PM
Rooms and interior
- Bedrooms:4
- Total bathrooms:3
- Full bathrooms:2
- Half bathrooms:1
- Living area:2,788 sq. ft.
Heating and cooling
- Cooling:Central Air
- Heating:Central Furnace
Structure and exterior
- Roof:Tile
- Year built:1938
- Building area:2,788 sq. ft.
- Lot area:0.12 Acres
Schools
- High school:Sequoia
- Middle school:Central
- Elementary school:Other
Utilities
- Water:Public
- Sewer:Public Sewer
Finances and disclosures
- Price:$3,988,000
- Price per sq. ft.:$1,430.42
New listings near 926 Rosewood Avenue
- New
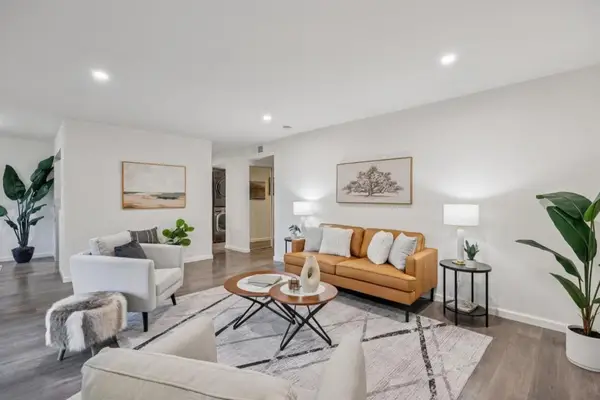 $865,000Active2 beds 2 baths1,040 sq. ft.
$865,000Active2 beds 2 baths1,040 sq. ft.3350 La Mesa Drive #4, San Carlos, CA 94070
MLS# ML82016931Listed by: COMPASS - New
 $870,000Active2 beds 2 baths1,040 sq. ft.
$870,000Active2 beds 2 baths1,040 sq. ft.3350 La Mesa Drive #10, San Carlos, CA 94070
MLS# ML82026337Listed by: SEQUOIA REAL ESTATE - New
 $2,898,000Active4 beds 4 baths3,310 sq. ft.
$2,898,000Active4 beds 4 baths3,310 sq. ft.151 Highland Avenue, San Carlos, CA 94070
MLS# ML82026237Listed by: COMPASS - New
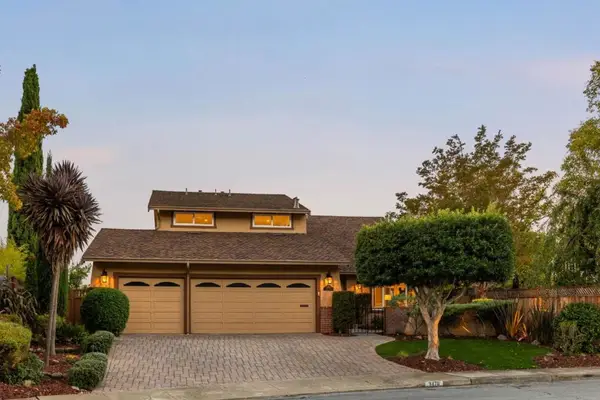 $3,595,000Active6 beds 3 baths2,960 sq. ft.
$3,595,000Active6 beds 3 baths2,960 sq. ft.3470 La Mesa Drive, San Carlos, CA 94070
MLS# ML82026276Listed by: GUIDE REAL ESTATE - Open Tue, 10am to 1pmNew
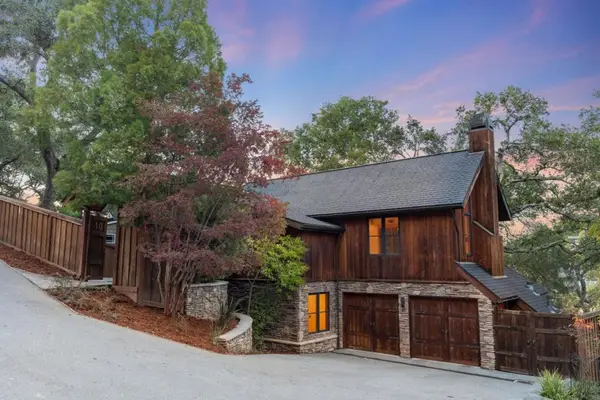 $2,695,000Active4 beds 3 baths2,000 sq. ft.
$2,695,000Active4 beds 3 baths2,000 sq. ft.10 Winding Way, San Carlos, CA 94070
MLS# ML82026284Listed by: GUIDE REAL ESTATE - New
 $3,595,000Active6 beds 3 baths2,960 sq. ft.
$3,595,000Active6 beds 3 baths2,960 sq. ft.3470 La Mesa Drive, San Carlos, CA 94070
MLS# ML82026276Listed by: GUIDE REAL ESTATE - Open Tue, 10am to 1pmNew
 $2,695,000Active4 beds 3 baths2,000 sq. ft.
$2,695,000Active4 beds 3 baths2,000 sq. ft.10 Winding Way, San Carlos, CA 94070
MLS# ML82026284Listed by: GUIDE REAL ESTATE - Open Sun, 2 to 4pmNew
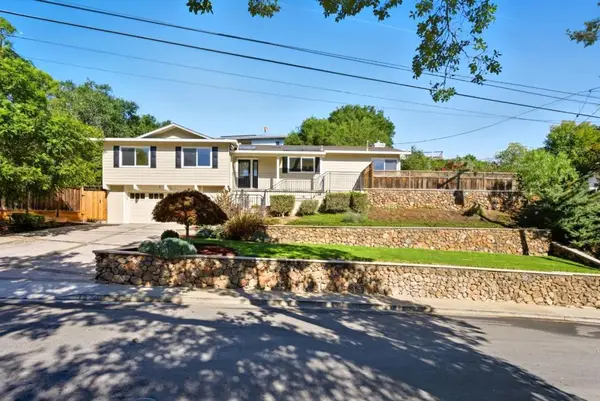 $2,495,000Active3 beds 2 baths2,050 sq. ft.
$2,495,000Active3 beds 2 baths2,050 sq. ft.2936 Eaton Avenue, San Carlos, CA 94070
MLS# ML82026172Listed by: GOLDEN GATE SOTHEBY'S INTERNATIONAL REALTY - Open Sun, 1 to 3pmNew
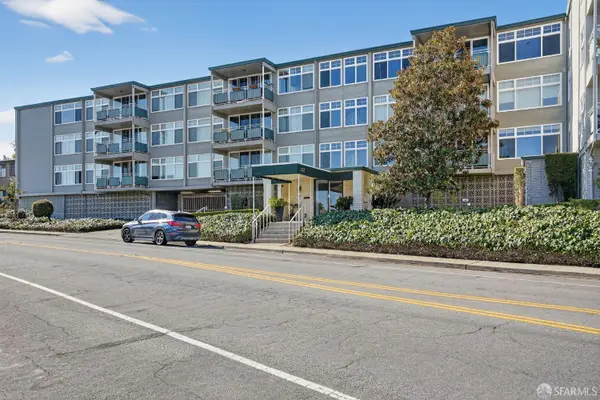 $709,000Active1 beds 1 baths702 sq. ft.
$709,000Active1 beds 1 baths702 sq. ft.222 Laurel Street #109, San Carlos, CA 94070
MLS# 425082586Listed by: EXP REALTY OF CALIFORNIA, INC.
