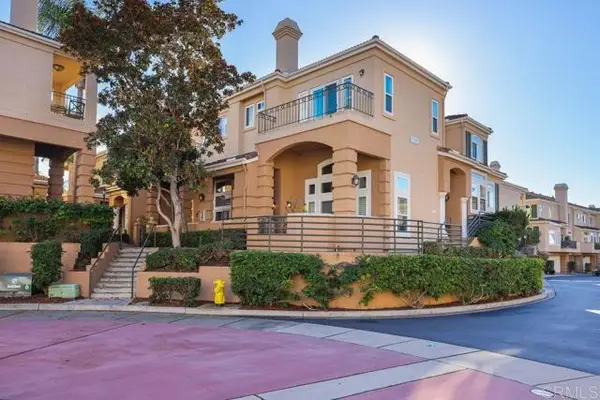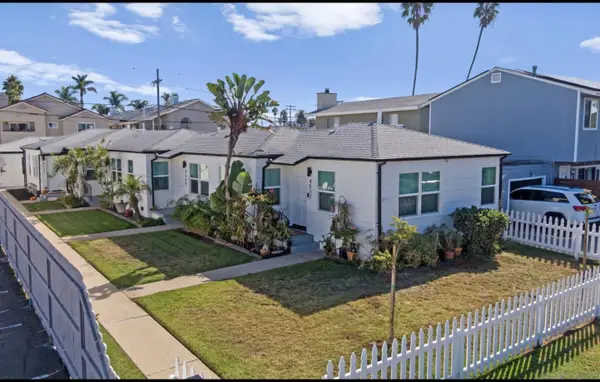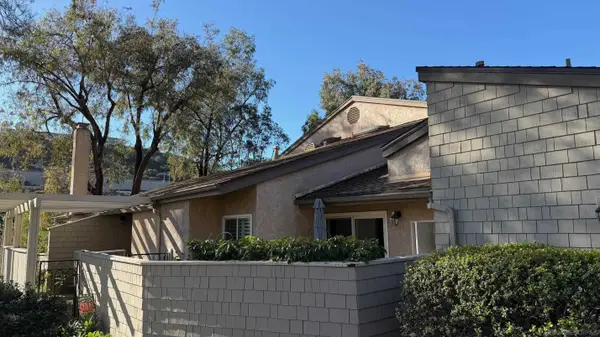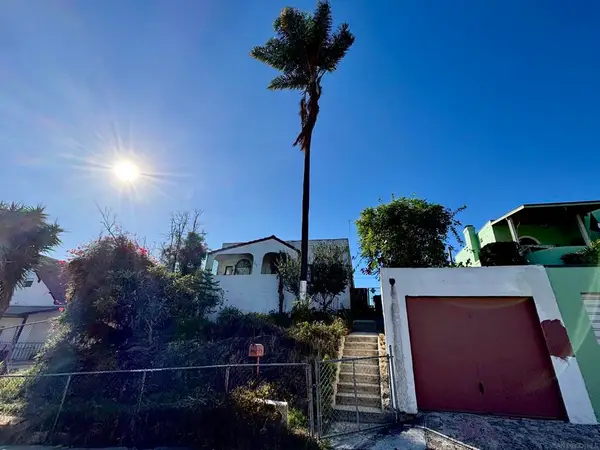17438 Ashburton Rd, San Diego, CA 92128
Local realty services provided by:ERA North Orange County Real Estate
17438 Ashburton Rd,San Diego, CA 92128
$709,000
- 3 Beds
- 3 Baths
- - sq. ft.
- Condominium
- Sold
Listed by: kara peter
Office: the home company
MLS#:PTP2503378
Source:CRMLS
Sorry, we are unable to map this address
Price summary
- Price:$709,000
- Monthly HOA dues:$550
About this home
Newly painted interior is white and bright. Best priced 3 bedroom in Playmor. VA/FHA approved with 15 /5 freeway access and close proximity to MCAS Miramar and Camp Pendleton. Zoned for Poway Unified top schools, this is an excellent 1031/ investment opportunity for this low maintenance private corner lot. Bright white kitchen with farm style sink and breakfast bar opens to great room. The slider allows massive natural light and opens to the patio and there is no carpet. The plank flooring unifies the space and there are no neighbors directly behind, no one above, and no one below. Newly refinished bathtub, Newer dual-paned windows ($20K upgrade), ceiling fans, and A/C keep the home cool. All appliances convey and side by side washer/dryer is located in a large laundry room with ample storage. Garage has shelving and extra parking are steps away with abundant street parking for guests. The HOA includes resort amenities, pool, spa, sports courts, internet/cable, water, trash, and common ground maintenance. Walk to Starbucks, Pizza, shops, and less than 3 miles from RB Middle/High, this is the best priced 3 bedroom in the area ! Seller will entertain interest rate buy down. Come to our mega open house or schedule your private viewing today, just in time to register for Rancho Bernardo schools. * * * All measurements are approximate. Buyer(s), Brokers, and Selling Agents should verify measurements and complete thorough inspection and investigations, prior to close of escrow, to satisfy themselves with the current condition of the property. Buyer(s) to verify and approve all data, reports, inspections, permits, title, MLS, and HOA, if applicable and all information pertaining to the property prior to removal of contingencies. All contracts/offers are subject to seller approval and any offers or counteroffers by seller are not binding unless the entire agreement is ratified by all parties.
Contact an agent
Home facts
- Year built:1980
- Listing ID #:PTP2503378
- Added:194 day(s) ago
- Updated:November 20, 2025 at 07:26 PM
Rooms and interior
- Bedrooms:3
- Total bathrooms:3
- Full bathrooms:2
- Half bathrooms:1
Heating and cooling
- Cooling:Central Air
Structure and exterior
- Year built:1980
Schools
- High school:Rancho Bernardo
Utilities
- Sewer:Public Sewer
Finances and disclosures
- Price:$709,000
New listings near 17438 Ashburton Rd
- New
 $1,100,000Active3 beds 3 baths1,770 sq. ft.
$1,100,000Active3 beds 3 baths1,770 sq. ft.7125 Calabria Court #D, San Diego, CA 92122
MLS# PTP2508694Listed by: EXP REALTY OF CALIFORNIA, INC. - New
 $3,095,000Active9 beds 6 baths3,400 sq. ft.
$3,095,000Active9 beds 6 baths3,400 sq. ft.4513-23 Cleveland Ave, San Diego, CA 92116
MLS# 250044414Listed by: SAN DIEGO EXCLUSIVE PROPERTIES - New
 $849,500Active3 beds 2 baths1,368 sq. ft.
$849,500Active3 beds 2 baths1,368 sq. ft.5611 Adobe Falls Rd #A, San Diego, CA 92120
MLS# 250044408Listed by: COMPASS - New
 $1,069,500Active3 beds 2 baths1,353 sq. ft.
$1,069,500Active3 beds 2 baths1,353 sq. ft.6428 Lake Apopka Pl, San Diego, CA 92119
MLS# 250044399SDListed by: SERV CORP. - New
 $575,000Active2 beds 1 baths1,068 sq. ft.
$575,000Active2 beds 1 baths1,068 sq. ft.346 Olivewood Ter, San Diego, CA 92113
MLS# 250044404SDListed by: REAL BROKER - New
 $849,500Active3 beds 2 baths1,368 sq. ft.
$849,500Active3 beds 2 baths1,368 sq. ft.5611 Adobe Falls Rd #A, San Diego, CA 92120
MLS# 250044408SDListed by: COMPASS - New
 $2,200,000Active4 beds 4 baths4,238 sq. ft.
$2,200,000Active4 beds 4 baths4,238 sq. ft.12325 Fairway Pointe, San Diego, CA 92128
MLS# SW25263643Listed by: SCRIPPS MORTGAGE INC. - Open Fri, 2 to 5pmNew
 $699,900Active4 beds 3 baths1,701 sq. ft.
$699,900Active4 beds 3 baths1,701 sq. ft.2306 Manzana Way, San Diego, CA 92139
MLS# 250044189SDListed by: FINEST CITY HOMES & LOANS - New
 $2,950,000Active2 beds 3 baths1,860 sq. ft.
$2,950,000Active2 beds 3 baths1,860 sq. ft.1325 Pacific Hwy #3301, San Diego, CA 92101
MLS# 250044400SDListed by: RE/MAX CITY REAL ESTATE - New
 $2,950,000Active2 beds 3 baths1,860 sq. ft.
$2,950,000Active2 beds 3 baths1,860 sq. ft.1325 Pacific Hwy #3301, San Diego, CA 92101
MLS# 250044400Listed by: RE/MAX CITY REAL ESTATE
