1956 Hornblend St #8, San Diego, CA 92109
Local realty services provided by:ERA Donahoe Realty
Listed by: rachael kaiser
Office: compass
MLS#:250022112SD
Source:CRMLS
Price summary
- Price:$1,130,000
- Price per sq. ft.:$839.52
- Monthly HOA dues:$468
About this home
Don’t miss one of the last available units in The BLEND—a boutique collection of 14 upscale townhomes completed in 2023, perfectly situated in the vibrant core of Pacific Beach. Inspired by modern coastal architecture and the laid-back beach lifestyle, these residences strike the perfect balance between contemporary design and local charm.This stylish unit features sleek finishes, top-tier appliances, and an oversized 1-car garage—ideal for a home gym, extra storage, or golf cart parking. The open-concept great room creates an inviting space for entertaining and smartly separates the two bedrooms for added privacy. The spacious primary suite boasts a private balcony with views of Downtown San Diego—a perfect spot to unwind. Live just moments from PB’s best restaurants, trendy shops, Mission Bay Golf Course, and the iconic Kate Sessions Park. You're only 1.5 miles from the beach and less than a mile from Crown Point Park, with easy access to the freeway and the Balboa Trolley Station for convenient commuting.Modern coastal living at its finest—this is the lifestyle you've been waiting for. Discover one of the best value townhomes in Pacific Beach! The BLEND is a premier collection of 14 upscale townhomes, completed in 2023, nestled in the vibrant heart of PB. Drawing inspiration from the coastal landscape and contemporary architectural styles, these luxury residences embody the progressive spirit of Pacific Beach while harmoniously blending with the beloved local beach scene. Enjoy the luxury of being conveniently located near the finest restaurants, shops, Mission Bay Golf & Kate Sessions
Contact an agent
Home facts
- Year built:2023
- Listing ID #:250022112SD
- Added:273 day(s) ago
- Updated:December 19, 2025 at 08:31 AM
Rooms and interior
- Bedrooms:2
- Total bathrooms:3
- Full bathrooms:2
- Half bathrooms:1
- Living area:1,346 sq. ft.
Heating and cooling
- Cooling:Central Air
- Heating:Forced Air, Natural Gas
Structure and exterior
- Roof:Asphalt
- Year built:2023
- Building area:1,346 sq. ft.
Utilities
- Water:Public
Finances and disclosures
- Price:$1,130,000
- Price per sq. ft.:$839.52
New listings near 1956 Hornblend St #8
- New
 $819,900Active3 beds 3 baths1,698 sq. ft.
$819,900Active3 beds 3 baths1,698 sq. ft.1470 Cactusridge St, San Diego, CA 92105
MLS# 250045977SDListed by: REAL BROKER - Open Sat, 12 to 4pm
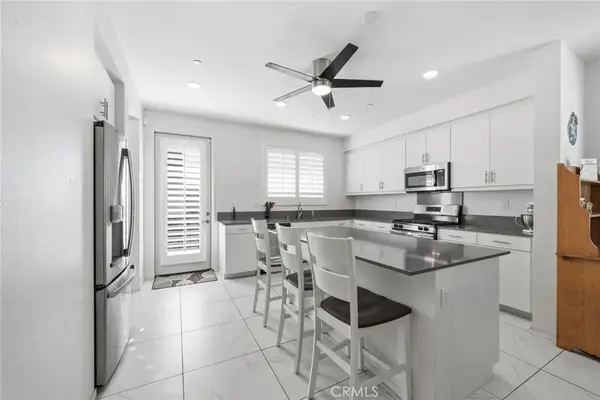 $685,000Active4 beds 4 baths1,915 sq. ft.
$685,000Active4 beds 4 baths1,915 sq. ft.5402 Calle Sandwaves #161, San Diego, CA 92154
MLS# CV25267188Listed by: CENTURY 21 MASTERS - Open Sun, 11am to 2pmNew
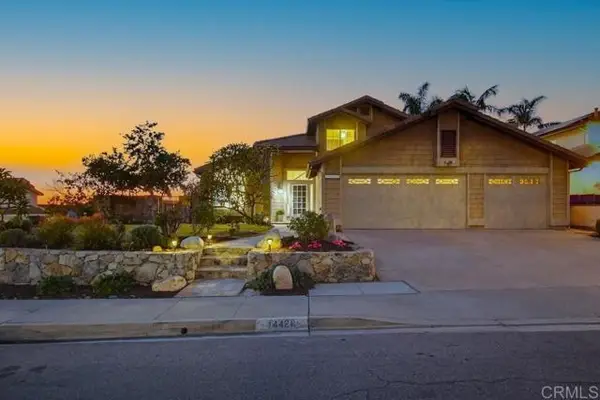 $1,650,000Active5 beds 4 baths2,431 sq. ft.
$1,650,000Active5 beds 4 baths2,431 sq. ft.14420 Meadowrun Street, San Diego, CA 92129
MLS# NDP2511518Listed by: COMPASS - New
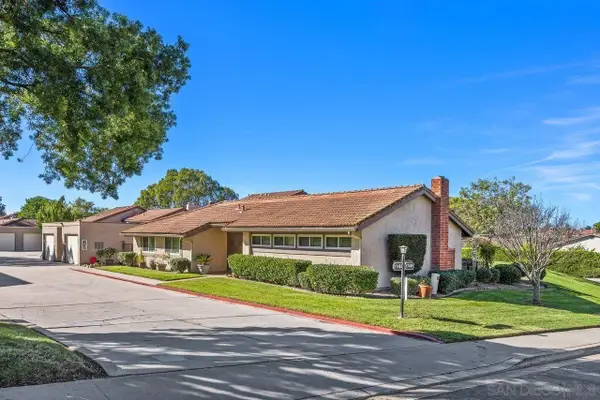 $699,000Active2 beds 2 baths1,431 sq. ft.
$699,000Active2 beds 2 baths1,431 sq. ft.17488 Plaza Otonal, San Diego, CA 92128
MLS# 250045965Listed by: COLDWELL BANKER REALTY - New
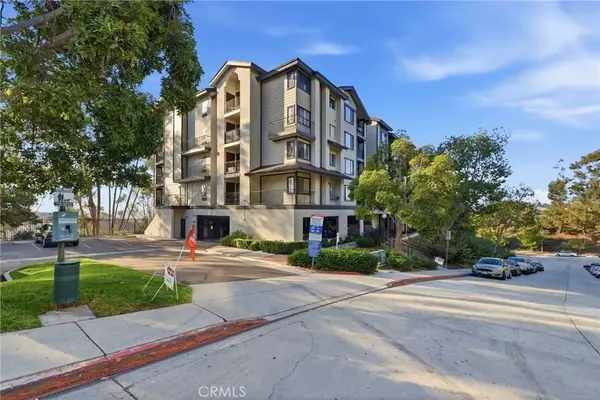 $519,900Active2 beds 2 baths1,134 sq. ft.
$519,900Active2 beds 2 baths1,134 sq. ft.3980 Faircross Place #17, San Diego, CA 92115
MLS# IG25278162Listed by: INNOVATE REALTY, INC. - Open Fri, 11am to 2pmNew
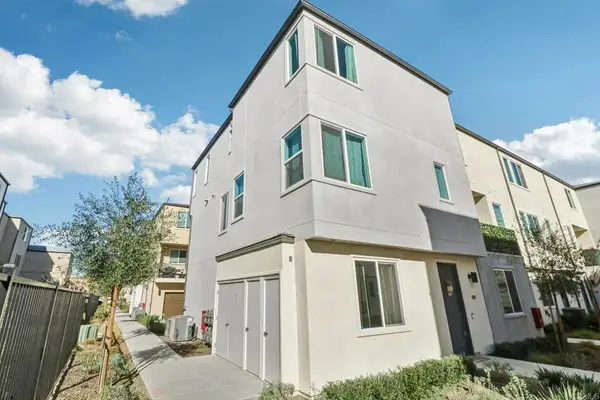 $680,000Active4 beds 4 baths1,946 sq. ft.
$680,000Active4 beds 4 baths1,946 sq. ft.1650 Waterside Drive #129, San Diego, CA 92154
MLS# PTP2509206Listed by: REAL BROKER - New
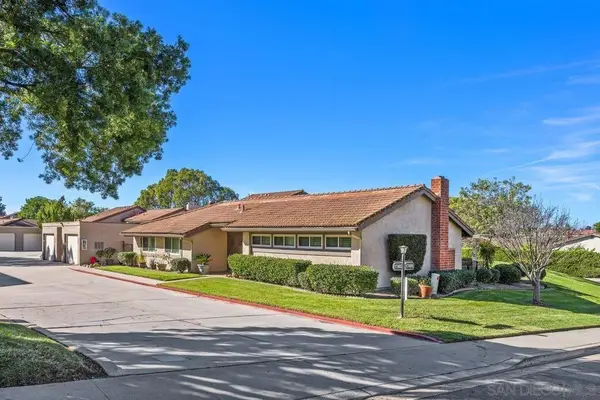 $699,000Active2 beds 2 baths1,431 sq. ft.
$699,000Active2 beds 2 baths1,431 sq. ft.17488 Plaza Otonal, San Diego, CA 92128
MLS# 250045965SDListed by: COLDWELL BANKER REALTY - New
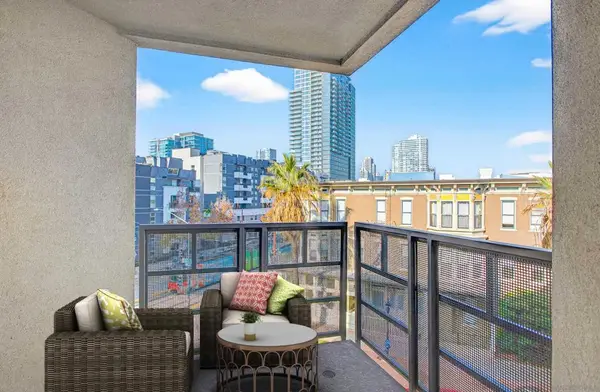 $399,000Active1 beds 1 baths720 sq. ft.
$399,000Active1 beds 1 baths720 sq. ft.1225 Island Aveneue #407, San Diego, CA 92101
MLS# 250045967SDListed by: RE/MAX CITY REAL ESTATE - New
 $699,000Active2 beds 2 baths1,431 sq. ft.
$699,000Active2 beds 2 baths1,431 sq. ft.17488 Plaza Otonal, San Diego, CA 92128
MLS# 250045965SDListed by: COLDWELL BANKER REALTY - New
 $399,000Active1 beds 1 baths720 sq. ft.
$399,000Active1 beds 1 baths720 sq. ft.1225 Island Aveneue #407, San Diego, CA 92101
MLS# 250045967SDListed by: RE/MAX CITY REAL ESTATE
