3456 Castle Glen Dr #181, Mission Valley, CA 92123
Local realty services provided by:ERA Excel Realty
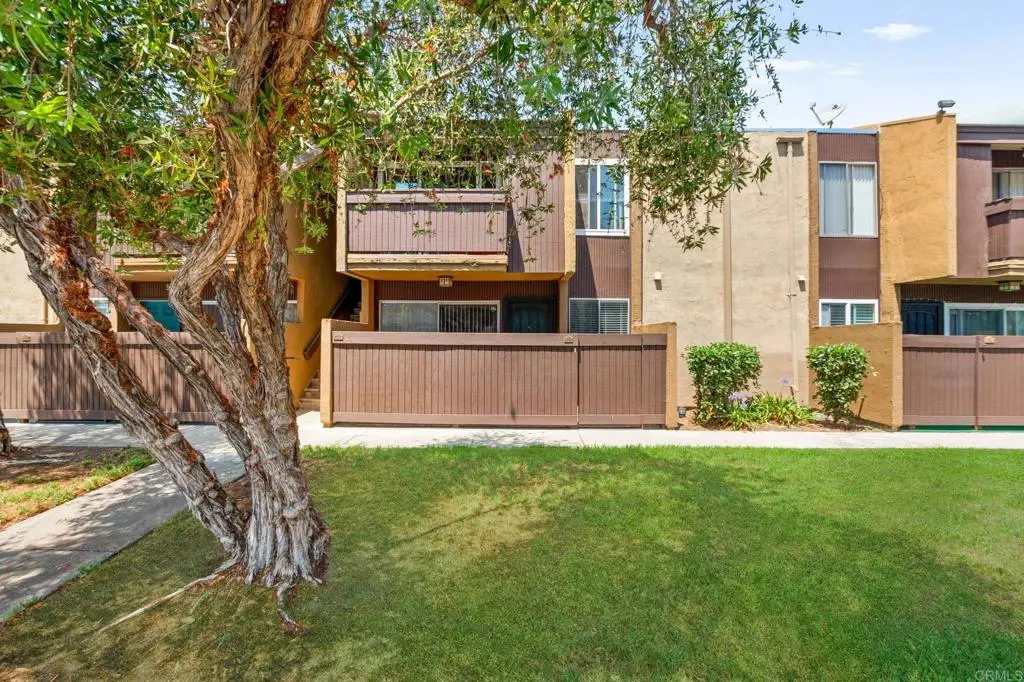
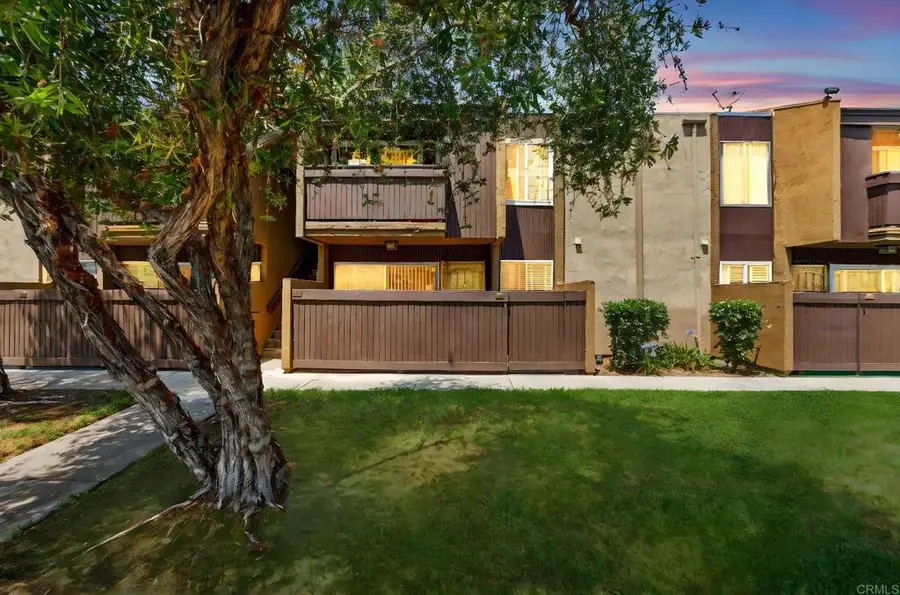

Listed by:bernadeth huertas
Office:lpt realty, inc.
MLS#:PTP2505689
Source:CRMLS
Price summary
- Price:$389,000
- Price per sq. ft.:$646.18
- Monthly HOA dues:$384
About this home
FHA /VA APPROVED… LOCATION, LOCATION, LOCATION. Sellers are open for concessions towards a rate buydown. Rarely available space in Serra Mesa, central to it all! This is a highly sought-after area thanks to its proximity to major freeways, malls, hospitals ( Scripps Memorial, Rady's Children Hospital, UCSD), Snapdragon Stadium, and just a short drive away from all of San Diego's best attractions. Updated one-bedroom unit located just off of Aero Drive. Central heat and open floor plan. Easy access to 805 and 15 freeways. Private/bottom with Lots of natural light, gated patio. HUGE 1-bedroom with walk-in closet/1 bathroom condo in a very clean and quiet complex. Easy access to freeways, near Serra Mesa Community Park and Recreation Center, near schools, library, and Mission Valley malls, hotels, and high-end restaurants. The unit is very close to the pool, gym, jacuzzi, and grill area. 3 laundromats in the complex. This home is a true gem! Schedule s tour today -dont miss out on the opportunity to call it home!
Contact an agent
Home facts
- Year built:1974
- Listing Id #:PTP2505689
- Added:19 day(s) ago
- Updated:August 14, 2025 at 04:38 AM
Rooms and interior
- Bedrooms:1
- Total bathrooms:1
- Full bathrooms:1
- Living area:602 sq. ft.
Heating and cooling
- Cooling:Wall Window Units
Structure and exterior
- Year built:1974
- Building area:602 sq. ft.
Schools
- High school:Taft
- Middle school:Taft
- Elementary school:Wedgeworth
Finances and disclosures
- Price:$389,000
- Price per sq. ft.:$646.18
New listings near 3456 Castle Glen Dr #181
- New
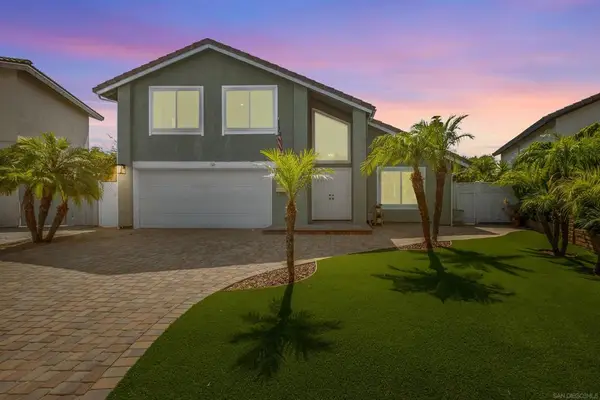 $1,899,000Active4 beds 4 baths2,831 sq. ft.
$1,899,000Active4 beds 4 baths2,831 sq. ft.9956 Cummins Pl, San Diego, CA 92131
MLS# 250036246SDListed by: REAL BROKER - New
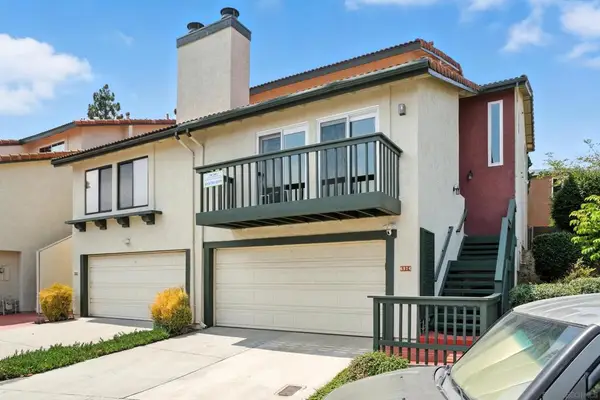 $1,089,000Active3 beds 3 baths1,923 sq. ft.
$1,089,000Active3 beds 3 baths1,923 sq. ft.6974 Camino Pacheco, San Diego, CA 92111
MLS# 250036248SDListed by: HORIZON REAL ESTATE - Open Fri, 10:15am to 12:30pmNew
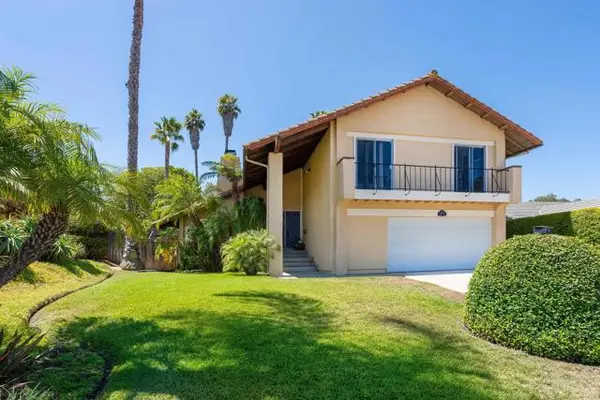 $1,425,000Active4 beds 3 baths2,061 sq. ft.
$1,425,000Active4 beds 3 baths2,061 sq. ft.12567 Pomerado Ct, San Diego, CA 92128
MLS# NDP2507830Listed by: PROFESSIONAL REALTY SERVICES - Open Sat, 11am to 1pmNew
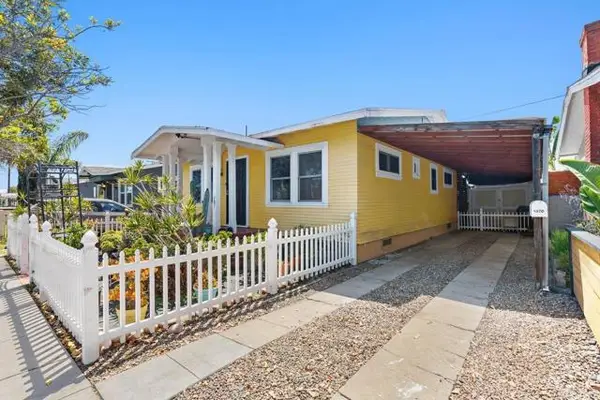 $799,000Active2 beds 1 baths858 sq. ft.
$799,000Active2 beds 1 baths858 sq. ft.4570 Texas Street, San Diego, CA 92116
MLS# NDP2507984Listed by: SWELL PROPERTY - New
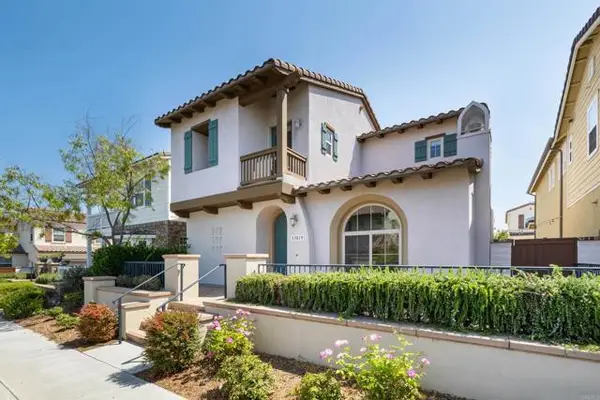 $1,995,000Active4 beds 3 baths2,376 sq. ft.
$1,995,000Active4 beds 3 baths2,376 sq. ft.13519 Blue Lace Trail, San Diego, CA 92130
MLS# NDP2507987Listed by: DEL MAR MESA REALTY - Open Sat, 11am to 2pmNew
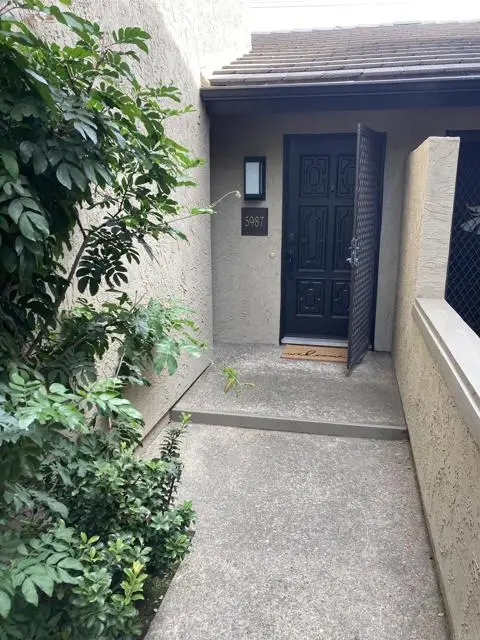 $799,000Active2 beds 3 baths1,160 sq. ft.
$799,000Active2 beds 3 baths1,160 sq. ft.5987 Gaines Street, San Diego, CA 92110
MLS# NDP2507989Listed by: JAMES JONES, BROKER - New
 $789,000Active4 beds 3 baths1,745 sq. ft.
$789,000Active4 beds 3 baths1,745 sq. ft.3444 Corte Loro, San Diego, CA 92173
MLS# PTP2506187Listed by: THE AGENCY - Open Sat, 1 to 3pmNew
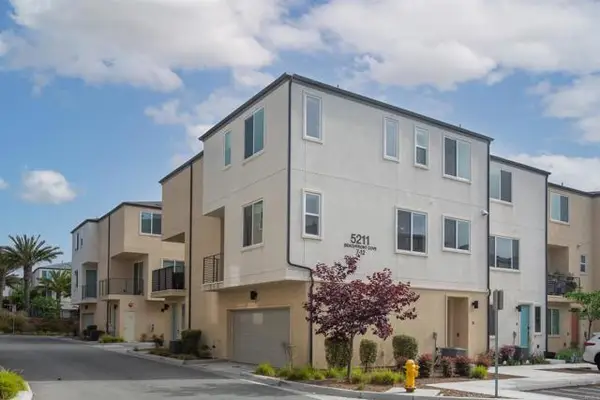 $575,000Active2 beds 3 baths1,321 sq. ft.
$575,000Active2 beds 3 baths1,321 sq. ft.5211 Beachfront Cove #12, San Diego, CA 92154
MLS# PTP2506188Listed by: CENTURY 21 AFFILIATED - Open Sat, 1 to 4pmNew
 $948,000Active2 beds 3 baths1,078 sq. ft.
$948,000Active2 beds 3 baths1,078 sq. ft.12153 Caminito Mira Del Mar, San Diego, CA 92130
MLS# 250036233Listed by: LPT REALTY,INC - New
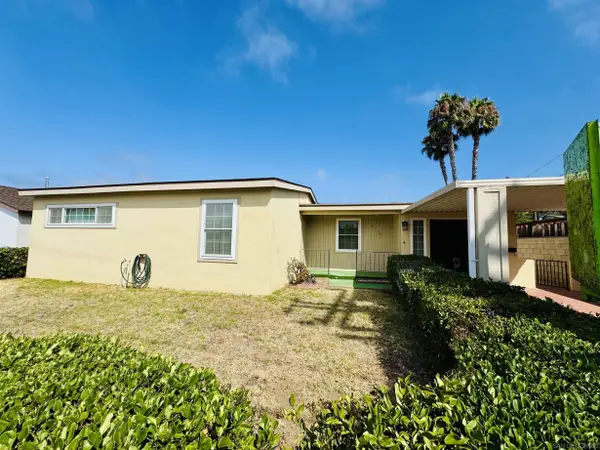 $930,000Active3 beds 1 baths1,132 sq. ft.
$930,000Active3 beds 1 baths1,132 sq. ft.4030 Fox Ave, San Diego, CA 92117
MLS# 250036234Listed by: EVOLUTION REALTY CONSULTING
