5983 Gaines Street, San Diego, CA 92110
Local realty services provided by:ERA North Orange County Real Estate
Listed by: brad johnston
Office: fletcher hills financial
MLS#:PTP2600973
Source:San Diego MLS via CRMLS
Price summary
- Price:$840,000
- Price per sq. ft.:$524.67
- Monthly HOA dues:$665
About this home
Park Place Estates, Premier Development, located at the west end of Mission Valley. 3 bedroom, 2.5bath End Unit Townhome with a 2-car attached garage. 1601 Estimated Square feet. Vaulted Ceilings with floor to ceiling stone fireplace. Travertine Stone entry, kitchen & laundry room. New Vinyl flooring in Master Bedroom. South facing unit with loads of light. Panoramic Views from your Living area and balcony off the dining room & French Doors. Eat in kitchen with breakfast bar. Primary Master Retreat with a second large outdoor living area, dual mirrored closets and sinks, Roman tub and shower. Separate Laundry Room (full size Washer & Dryer) / Utility Room between the Kitchen & Attached Double Car Garage. Complex has a beautiful pool area with a built in Spa and clubhouse. Lush landscaped grounds, with grassy areas, trees & areas for walking dogs. Half a mile from USD or 3 minute drive. Fashion Valley Mall 1.2 miles, Mission Bay Park ,only 3 miles away,. Great bike path on Friars Road to Sea World Drive & Fiesta Island approximately 2 mile away.
Contact an agent
Home facts
- Year built:1980
- Listing ID #:PTP2600973
- Added:252 day(s) ago
- Updated:February 27, 2026 at 03:33 PM
Rooms and interior
- Bedrooms:3
- Total bathrooms:3
- Full bathrooms:2
- Half bathrooms:1
- Flooring:Linoleum/Vinyl, Stone, Tile
- Kitchen Description:Convection Oven, Dishwasher, Disposal, Electric Oven, Freezer, Ice Maker, Microwave, Refrigerator, Self Cleaning Oven, Vented Exhaust Fan
- Living area:1,601 sq. ft.
Heating and cooling
- Cooling:Central Forced Air
- Heating:Fireplace, Forced Air Unit
Structure and exterior
- Roof:Concrete
- Year built:1980
- Building area:1,601 sq. ft.
- Construction Materials:Stucco
- Exterior Features:Enclosed, Patio, Stone/Tile
- Levels:Split Level
Utilities
- Sewer:Public Sewer
Finances and disclosures
- Price:$840,000
- Price per sq. ft.:$524.67
Features and amenities
- Appliances:Convection Oven, Dishwasher, Disposal, Dryer, Electric Oven, Freezer, Ice Maker, Microwave, Refrigerator, Self Cleaning Oven, Vented Exhaust Fan, Washer, Water Line to Refrigerator
- Laundry features:Dryer, Gas & Electric Dryer HU, Washer
- Pool features:Community/Common, Pool
New listings near 5983 Gaines Street
- New
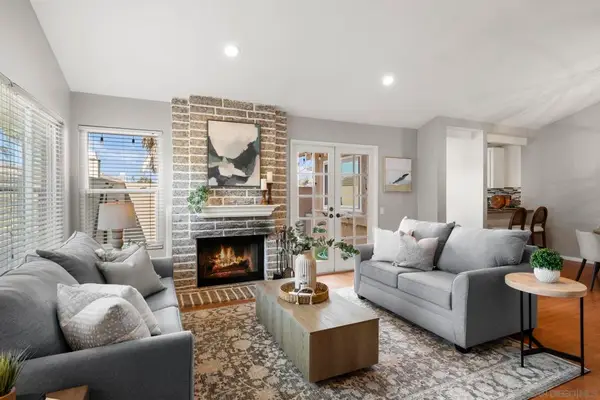 $639,000Active2 beds 2 baths1,209 sq. ft.
$639,000Active2 beds 2 baths1,209 sq. ft.17476 Fairlie Rd, San Diego, CA 92128
MLS# 260004612SDListed by: COMPASS - New
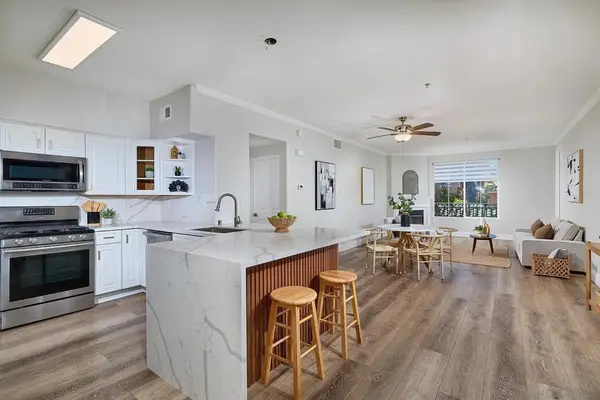 $859,000Active2 beds 2 baths1,208 sq. ft.
$859,000Active2 beds 2 baths1,208 sq. ft.12374 Carmel Country Rd #208, San Diego, CA 92130
MLS# 260004613SDListed by: COMPASS - New
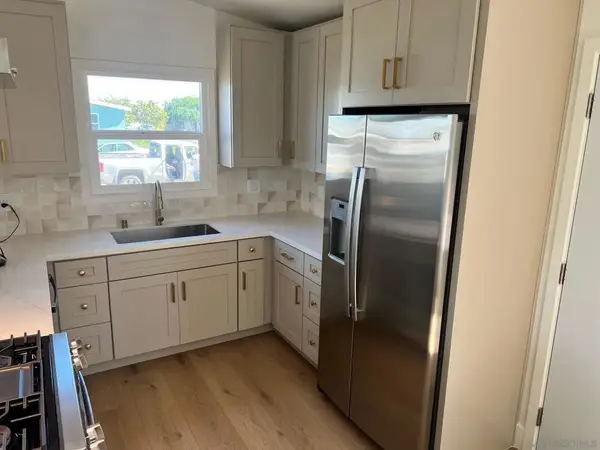 $819,999Active3 beds 2 baths1,204 sq. ft.
$819,999Active3 beds 2 baths1,204 sq. ft.830 Harwood St, San Diego, CA 92154
MLS# 260004614SDListed by: IMPROVE REALTY - New
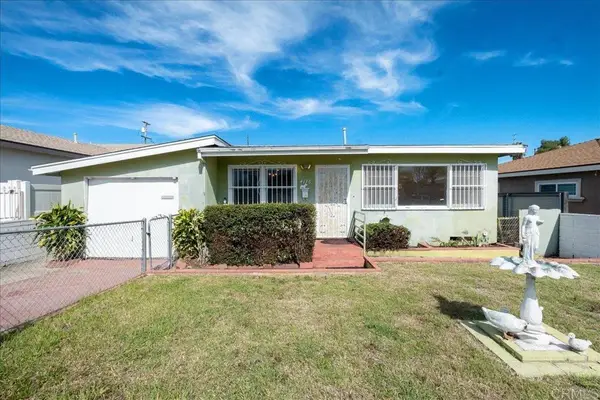 $625,000Active3 beds 1 baths1,026 sq. ft.
$625,000Active3 beds 1 baths1,026 sq. ft.4176 Epsilon Street, San Diego, CA 92113
MLS# NDP2601886Listed by: REAL BROKER - Open Sat, 10am to 12pmNew
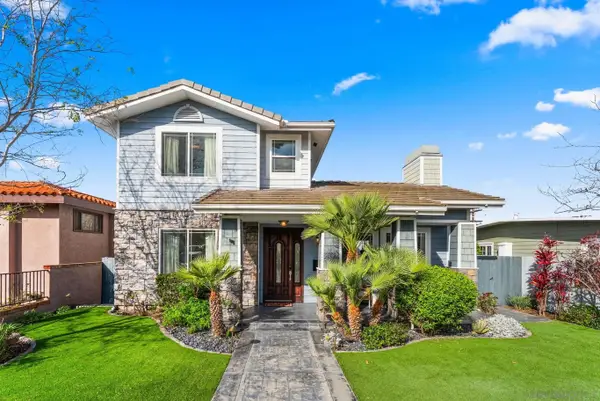 $2,395,000Active5 beds 4 baths3,838 sq. ft.
$2,395,000Active5 beds 4 baths3,838 sq. ft.1550 Morenci St, San Diego, CA 92110
MLS# 260004610Listed by: KELLER WILLIAMS SAN DIEGO METRO - New
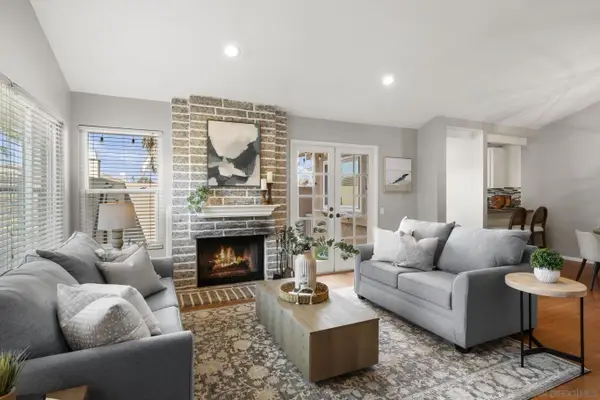 $639,000Active2 beds 2 baths1,209 sq. ft.
$639,000Active2 beds 2 baths1,209 sq. ft.17476 Fairlie Rd, San Diego, CA 92128
MLS# 260004612Listed by: COMPASS - Open Sat, 10am to 1pmNew
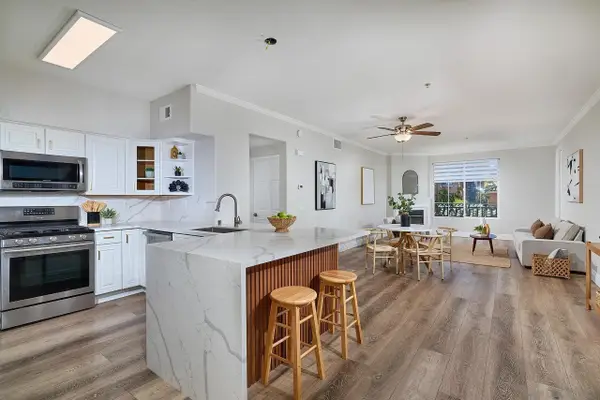 $859,000Active2 beds 2 baths1,208 sq. ft.
$859,000Active2 beds 2 baths1,208 sq. ft.12374 Carmel Country Rd #208, San Diego, CA 92130
MLS# 260004613Listed by: COMPASS - Open Sat, 12 to 3pmNew
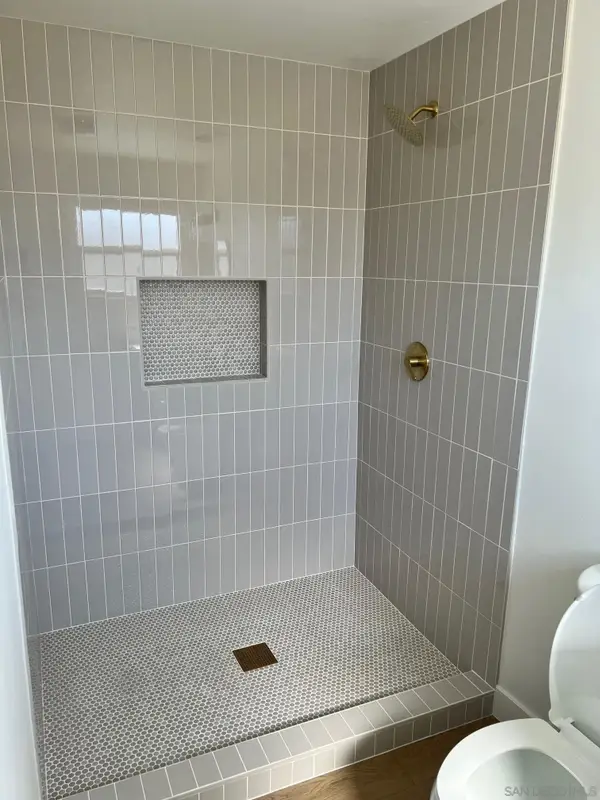 $819,999Active3 beds 2 baths1,204 sq. ft.
$819,999Active3 beds 2 baths1,204 sq. ft.830 Harwood St, San Diego, CA 92154
MLS# 260004614Listed by: IMPROVE REALTY - New
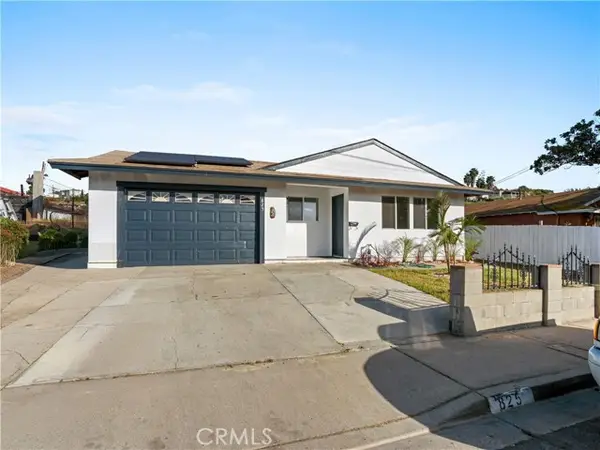 $899,000Active4 beds 2 baths1,289 sq. ft.
$899,000Active4 beds 2 baths1,289 sq. ft.825 51st, San Diego, CA 92114
MLS# PW26035082Listed by: 1VISION REAL ESTATE - New
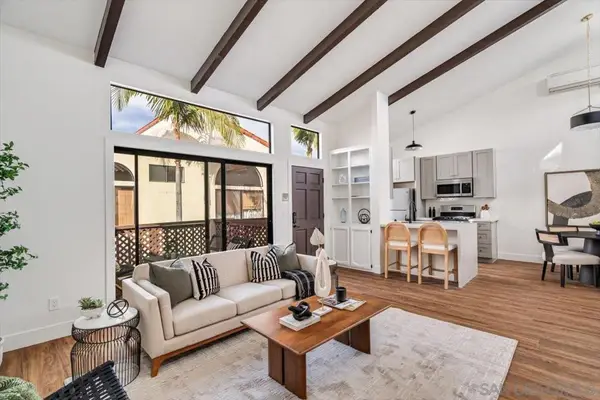 $737,000Active2 beds 2 baths910 sq. ft.
$737,000Active2 beds 2 baths910 sq. ft.3722 Arnold Avenue #6, San Diego, CA 92104
MLS# 260004600SDListed by: COMPASS

