8306 High Winds Way, Del Cerro, CA 92120
Local realty services provided by:ERA North Orange County Real Estate
8306 High Winds Way,Del Cerro, CA 92120
$1,350,000
- 4 Beds
- 3 Baths
- 2,303 sq. ft.
- Single family
- Active
Listed by:keke jones
Office:compass
MLS#:250038133
Source:SANDICOR
Price summary
- Price:$1,350,000
- Price per sq. ft.:$586.19
About this home
Elegant Del Cerro Residence nestled at the end of a cul-de-sac, this meticulously maintained 4-bedroom, 3-bath home with a spacious loft showcases sweeping views of Mount Cowles. This sun soaked kitchen offers tons of cabinet and counter space for the chef of the house. Designed with comfort and efficiency in mind, the open floor plan is complemented by fully paid solar, ensuring year-round energy savings without compromising modern convenience. The outdoor living spaces are equally impressive—an entertainer’s dream featuring a turf lawn, custom paver design, gas fire pit, putting green, and a covered patio lounge for seamless indoor-outdoor living. A versatile side yard provides ample space for a boat, small RV, or additional storage. Sleek 2 car garage has epoxy floors and more storage built-in.With top-rated schools and a highly sought-after community, this residence offers a refined lifestyle in one of Del Cerro’s most desirable locations. Move-in ready and thoughtfully appointed, it is truly a rare offering.
Contact an agent
Home facts
- Year built:1972
- Listing ID #:250038133
- Added:1 day(s) ago
- Updated:September 05, 2025 at 03:32 PM
Rooms and interior
- Bedrooms:4
- Total bathrooms:3
- Full bathrooms:2
- Half bathrooms:1
- Living area:2,303 sq. ft.
Heating and cooling
- Cooling:Central Forced Air, Wall/Window
- Heating:Forced Air Unit
Structure and exterior
- Roof:Composition
- Year built:1972
- Building area:2,303 sq. ft.
Utilities
- Water:Meter on Property
- Sewer:Sewer Connected
Finances and disclosures
- Price:$1,350,000
- Price per sq. ft.:$586.19
New listings near 8306 High Winds Way
- New
 $695,000Active4 beds 3 baths1,745 sq. ft.
$695,000Active4 beds 3 baths1,745 sq. ft.1847 Via Encantadoras, San Ysidro, CA 92173
MLS# 250038136Listed by: EXP REALTY OF CALIFORNIA, INC. - New
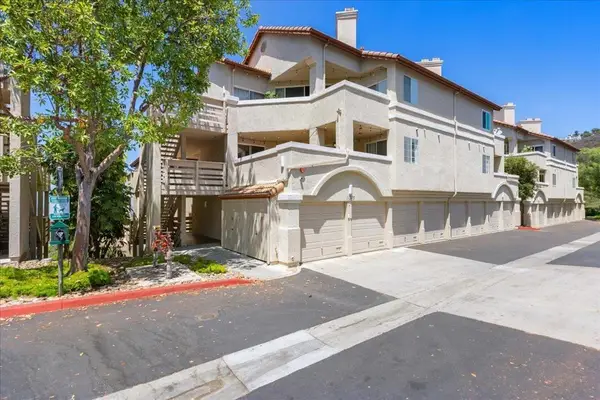 $699,000Active2 beds 2 baths1,032 sq. ft.
$699,000Active2 beds 2 baths1,032 sq. ft.12275 Affinity Ct 118 #118, San Diego, CA 92131
MLS# 250038132SDListed by: ALLVIEW REAL ESTATE - New
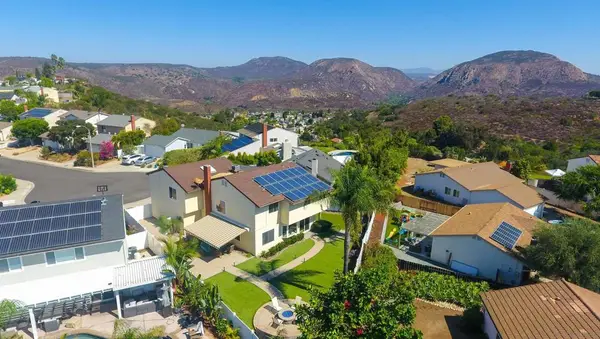 $1,350,000Active4 beds 3 baths2,303 sq. ft.
$1,350,000Active4 beds 3 baths2,303 sq. ft.8306 High Winds Way, Del Cerro, CA 92120
MLS# 250038133SDListed by: COMPASS - Open Sat, 2 to 4pmNew
 $1,399,900Active4 beds 3 baths1,977 sq. ft.
$1,399,900Active4 beds 3 baths1,977 sq. ft.9360 Stargaze Ave, San Diego, CA 92129
MLS# 250038127SDListed by: TXR HOMES, INC. - Open Sat, 1 to 4pmNew
 $1,549,000Active4 beds 3 baths2,079 sq. ft.
$1,549,000Active4 beds 3 baths2,079 sq. ft.12224 Mulholland Ct, San Diego, CA 92128
MLS# 250038129SDListed by: BERKSHIRE HATHAWAY HOMESERVICES CALIFORNIA PROPERTIES - Open Sat, 10am to 3pmNew
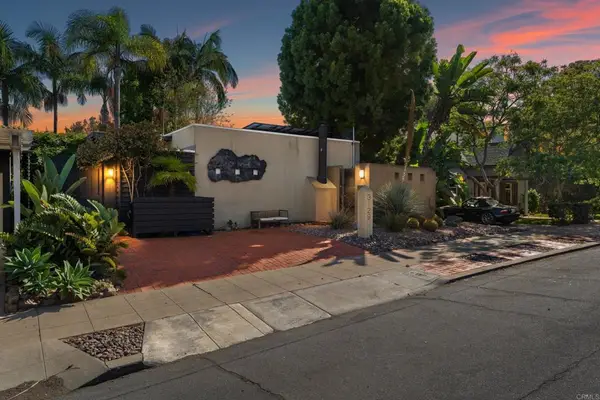 $1,350,000Active2 beds 1 baths978 sq. ft.
$1,350,000Active2 beds 1 baths978 sq. ft.3129 Redwood Street, San Diego, CA 92104
MLS# NDP2508688Listed by: INNOVATE REALTY, INC - New
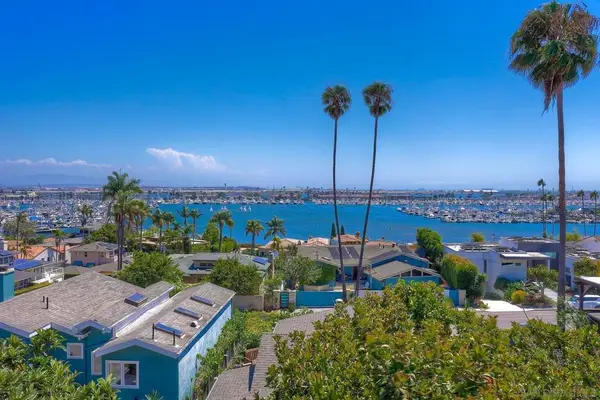 $2,890,000Active3 beds 4 baths2,422 sq. ft.
$2,890,000Active3 beds 4 baths2,422 sq. ft.885 Armada Ter, San Diego, CA 92106
MLS# 250038126SDListed by: SELLER'S CORNER REAL ESTATE - Open Sat, 1 to 4pmNew
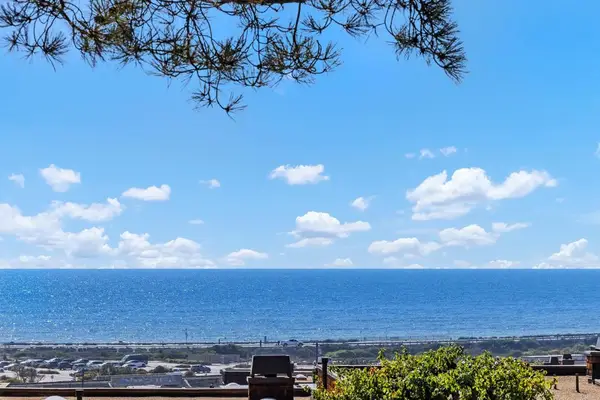 $2,175,000Active2 beds 3 baths1,668 sq. ft.
$2,175,000Active2 beds 3 baths1,668 sq. ft.12926 Caminito De Las Olas, Del Mar, CA 92014
MLS# NDP2508687Listed by: COLDWELL BANKER REALTY - New
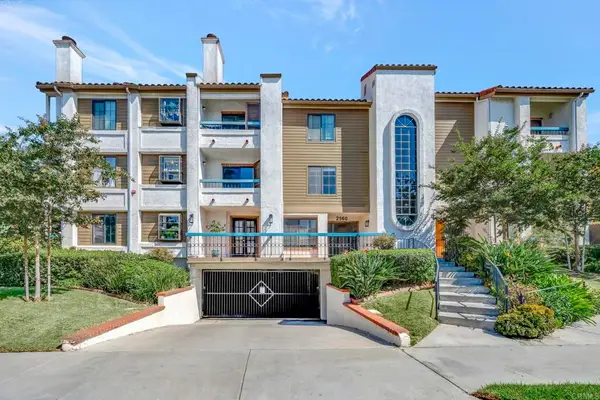 $599,000Active2 beds 2 baths872 sq. ft.
$599,000Active2 beds 2 baths872 sq. ft.2560 C Street #35, San Diego, CA 92102
MLS# PTP2506797Listed by: STEELE CANYON REALTY
