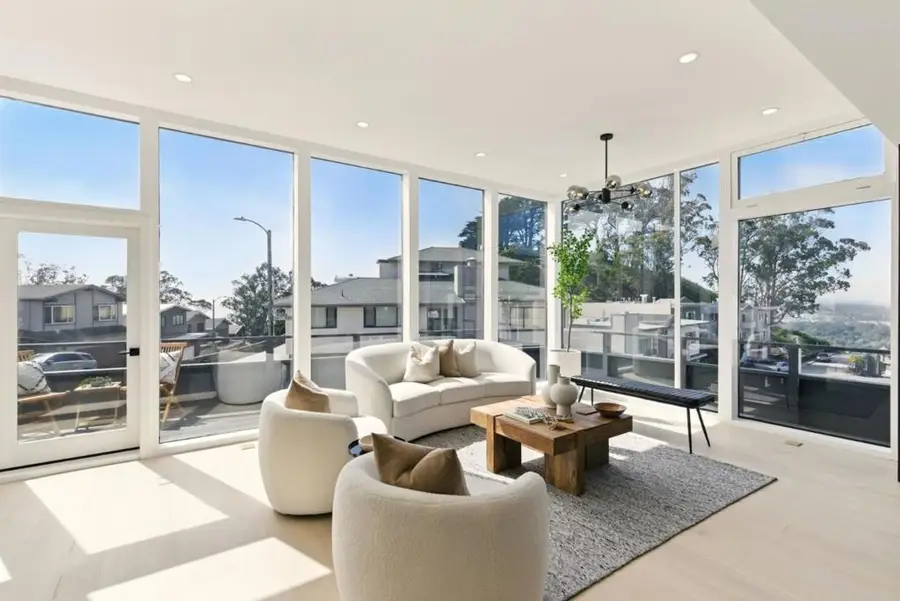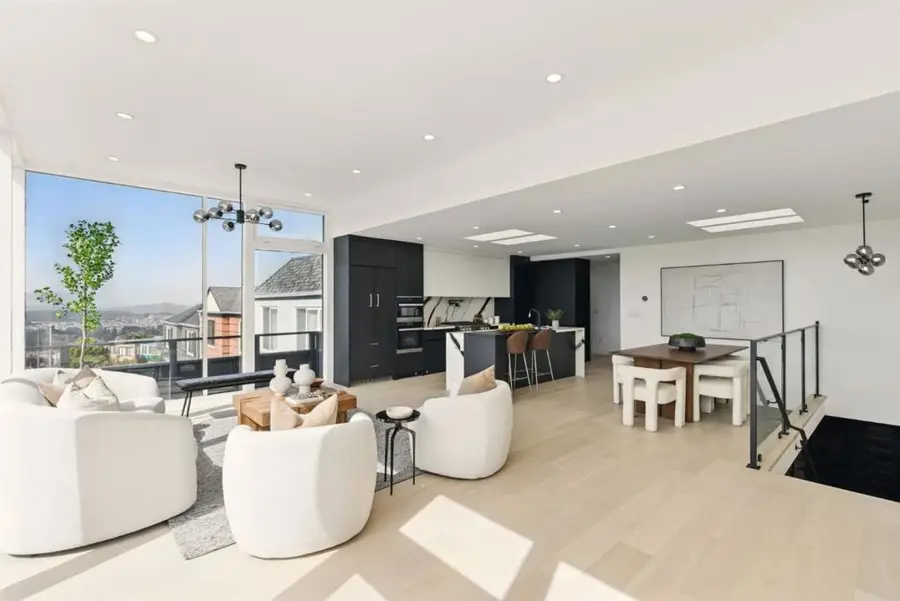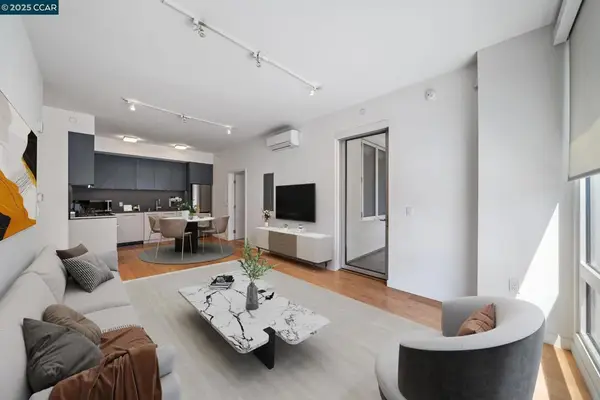1756 14th Avenue, San Francisco, CA 94122
Local realty services provided by:ERA Carlile Realty Group



Upcoming open houses
- Sat, Aug 2302:00 pm - 04:00 pm
- Sun, Aug 2402:00 pm - 04:00 pm
Listed by:brooke he
Office:coldwell banker realty
MLS#:ML82007040
Source:CRMLS
Price summary
- Price:$3,498,000
- Price per sq. ft.:$1,283.67
About this home
A masterfully executed down-to-the-studs transformation, this Golden Gate Heights home blends architectural sophistication with sweeping views and elevated indoor-outdoor living. Set on an expansive lot, enjoy unobstructed vistas from Golden Gate Bridge to the Pacific and Sutro Tower, best experienced from the rooftop lounge with frameless glass railings. The light-filled open-concept interior features wide-plank European oak floors, skylights, and a bespoke chef's kitchen with Miele appliances, waterfall quartz counters, custom cabinetry, and a dramatic book matched backsplash. A sculptural floating staircase with glass railings connects the media room to the upper level, while a modern spiral stair leads to the rooftop. The private garden suite opens to a professionally landscaped yard with composite decking and turf, ideal for refined entertaining or quiet retreat. Rebuilt with precision, the home includes seismic upgraded foundation, modern systems, spa-quality baths, custom closets, and designer lighting throughout. Two covered carports offer plenty of off-street parking and flexible use. Located on a peaceful residential block near Inner Sunset, West Portal, MUNI, and top schools, this is a turnkey modern sanctuary with timeless luxury and unforgettable views.
Contact an agent
Home facts
- Year built:1951
- Listing Id #:ML82007040
- Added:86 day(s) ago
- Updated:August 22, 2025 at 04:55 PM
Rooms and interior
- Bedrooms:4
- Total bathrooms:5
- Full bathrooms:4
- Half bathrooms:1
- Living area:2,725 sq. ft.
Heating and cooling
- Cooling:Wall Window Units
Structure and exterior
- Roof:Composition, Metal, Shingle
- Year built:1951
- Building area:2,725 sq. ft.
- Lot area:0.07 Acres
Schools
- High school:Abraham Lincoln
Utilities
- Water:Public
Finances and disclosures
- Price:$3,498,000
- Price per sq. ft.:$1,283.67
New listings near 1756 14th Avenue
- New
 $899,989Active2 beds 2 baths820 sq. ft.
$899,989Active2 beds 2 baths820 sq. ft.1725 Hyde Street #1, San Francisco, CA 94109
MLS# ML82010056Listed by: THE OPPENHEIM GROUP - Open Sat, 1 to 4pmNew
 $1,049,000Active6 beds 3 baths2,060 sq. ft.
$1,049,000Active6 beds 3 baths2,060 sq. ft.187 Lee Avenue, San Francisco, CA 94112
MLS# ML82018869Listed by: TD REAL ESTATE - Open Sat, 1 to 4pmNew
 $1,049,000Active-- beds -- baths2,060 sq. ft.
$1,049,000Active-- beds -- baths2,060 sq. ft.187 Lee Avenue, San Francisco, CA 94112
MLS# ML82018874Listed by: TD REAL ESTATE - Open Sat, 1 to 4pmNew
 $2,300,000Active2 beds 1 baths4,032 sq. ft.
$2,300,000Active2 beds 1 baths4,032 sq. ft.950954 Vallejo Street #Unit 950 House, San Francisco, CA 94133
MLS# ML82018861Listed by: INTERO REAL ESTATE SERVICES - Open Sat, 2 to 4pmNew
 $538,000Active1 beds 1 baths807 sq. ft.
$538,000Active1 beds 1 baths807 sq. ft.401 Crescent Court #4401, San Francisco, CA 94134
MLS# ML82018327Listed by: KW SANTA CLARA VALLEY INC - Open Sat, 1:30 to 4pmNew
 $799,000Active2 beds 1 baths1,113 sq. ft.
$799,000Active2 beds 1 baths1,113 sq. ft.238 Harkness Avenue, San Francisco, CA 94134
MLS# ML82018819Listed by: COLDWELL BANKER REALTY - Open Sun, 1 to 3pmNew
 $588,000Active1 beds 1 baths524 sq. ft.
$588,000Active1 beds 1 baths524 sq. ft.11 Franklin Street #302, San Francisco, CA 94102
MLS# 41108928Listed by: KELLER WILLIAMS REALTY - Open Sat, 2 to 4pmNew
 $1,795,000Active5 beds 3 baths2,589 sq. ft.
$1,795,000Active5 beds 3 baths2,589 sq. ft.280 Monterey Blvd., San Francisco, CA 94131
MLS# 41108899Listed by: COLDWELL BANKER REALTY - Open Sat, 1 to 4pmNew
 $998,000Active3 beds 2 baths1,500 sq. ft.
$998,000Active3 beds 2 baths1,500 sq. ft.274 Maynard Street, San Francisco, CA 94112
MLS# ML82018748Listed by: REDFIN - New
 $1,199,000Active-- beds -- baths2,725 sq. ft.
$1,199,000Active-- beds -- baths2,725 sq. ft.1887 Oakdale Avenue, San Francisco, CA 94124
MLS# ML82018704Listed by: INTERO REAL ESTATE SERVICES
