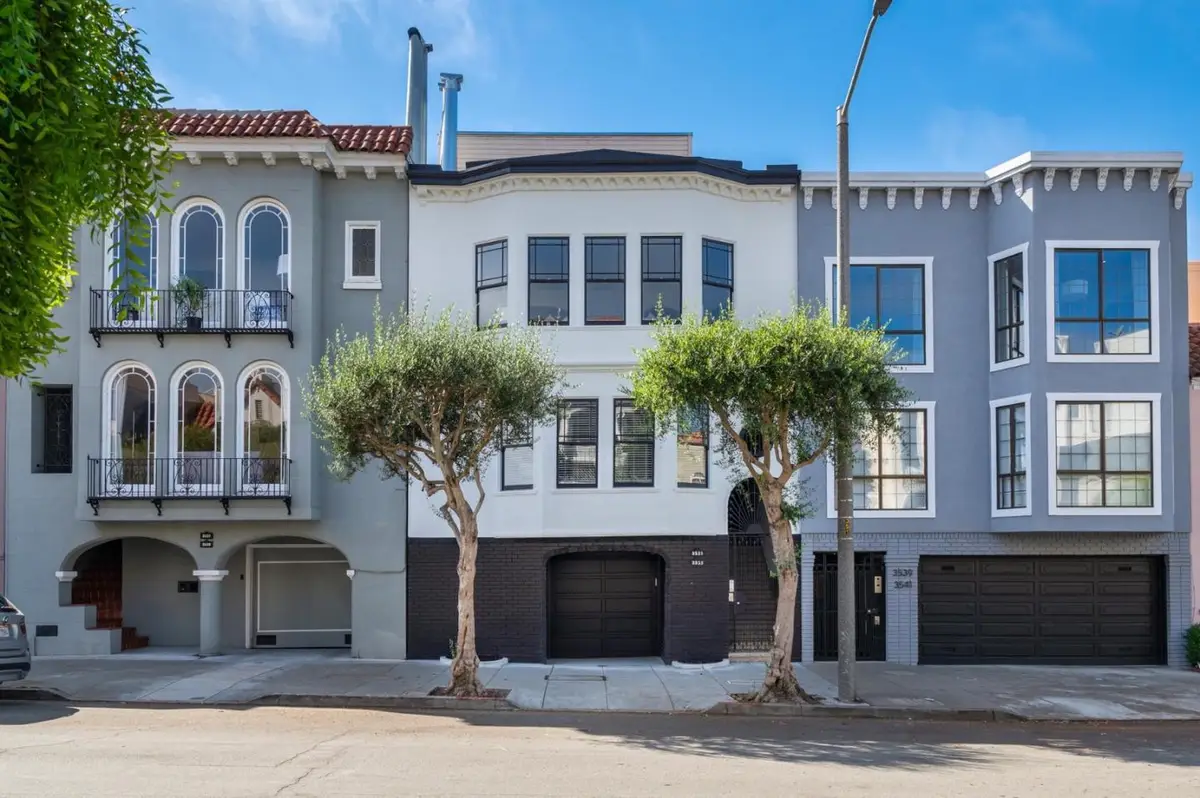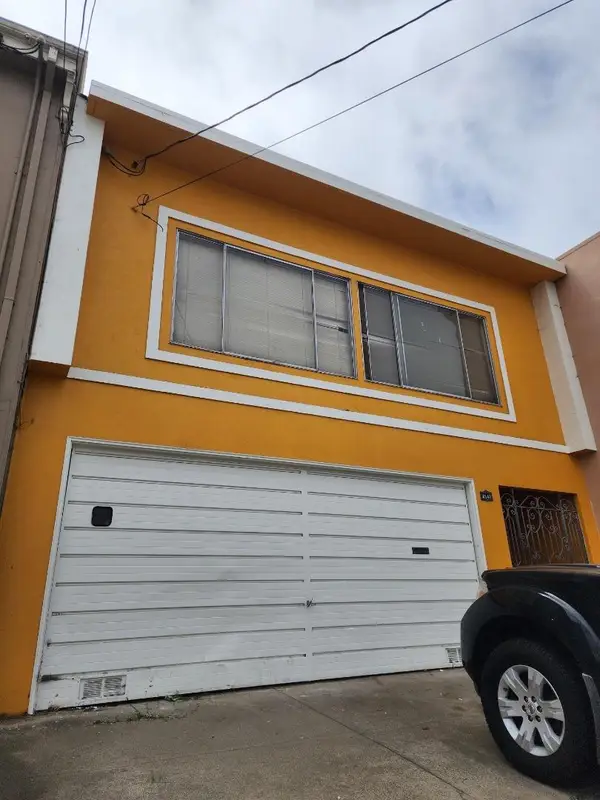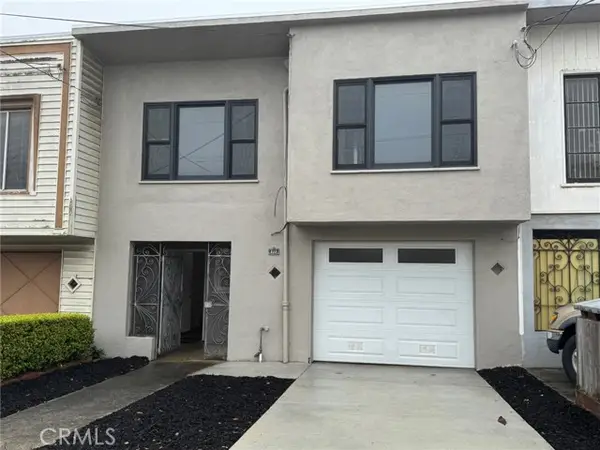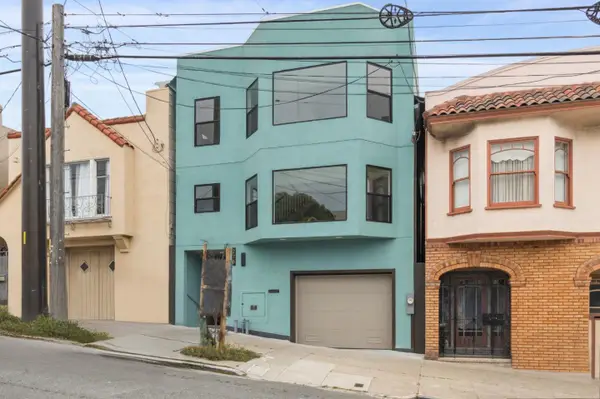3535 Webster Street, SAN FRANCISCO, CA 94123
Local realty services provided by:ERA Excel Realty



Listed by:the patty dwyer group650-343-0202
Office:compass
MLS#:81990087
Source:CAREIL
Price summary
- Price:$3,650,000
- Price per sq. ft.:$909.32
About this home
First time on the market in over 65+ years! Meticulously maintained building with both units showcasing spacious floor plans, large light-filled rooms, architectural details, historic charm, hardwood floors, high ceilings & potential for modern updates. Spacious 2-car tandem garage PLUS unwarranted bonus unit with great room, kitchen, bath and bedroom apartment that looks onto the lovely backyard garden. The upper unit (3535 two-level penthouse) has a grand living room, high ceilings, fireplace. formal dining room, chef's kitchen. Four bedrooms, two bathrooms, laundry room. The light filled primary suite, has a walk-in closet, spa like bath with soaking tub, dual-sink vanities and an enviable rooftop terrace with views of the Golden Gate Bridge. Lower unit (3533) comprising of a stately living room w/fireplace, dining room, eat-in kitchen, two bedrooms and one bath and laundry room. Unique opportunity to own trophy property of this caliber in heart of the Marina Perfectly positioned on one of the best blocks in the most desirable neighborhood, just steps from Fort Mason, Marina Green and Golden Gate Bridge. Great Walking score proximity to the vibrant shopping & dining options of Chestnut, Filmore and Union Streets make this the most enviable location in the City. Must See!
Contact an agent
Home facts
- Year built:1931
- Listing Id #:81990087
- Added:219 day(s) ago
- Updated:February 03, 2025 at 06:06 PM
Rooms and interior
- Living area:4,014 sq. ft.
Heating and cooling
- Heating:Central Forced Air
Structure and exterior
- Roof:Tar & Gravel
- Year built:1931
- Building area:4,014 sq. ft.
- Lot area:0.06 Acres
Utilities
- Water:City/Public
- Sewer:Sewer - Public
Finances and disclosures
- Price:$3,650,000
- Price per sq. ft.:$909.32
New listings near 3535 Webster Street
- Open Tue, 11am to 1pmNew
 $725,000Active3 beds 2 baths1,251 sq. ft.
$725,000Active3 beds 2 baths1,251 sq. ft.2147 Quesada Avenue, SAN FRANCISCO, CA 94122
MLS# 82016756Listed by: CHRISTIE'S INT'L R.E. SAN FRANCISCO - Open Sat, 1 to 4pmNew
 $1,199,613Active3 beds 2 baths1,490 sq. ft.
$1,199,613Active3 beds 2 baths1,490 sq. ft.233 Sargent Street, San Francisco, CA 94132
MLS# OC25185443Listed by: NATASHA BRUCE, BROKER  $999,888Pending-- beds -- baths2,208 sq. ft.
$999,888Pending-- beds -- baths2,208 sq. ft.143 Sickles Avenue, San Francisco, CA 94112
MLS# ML82016645Listed by: KINETIC REAL ESTATE- New
 $1,388,000Active-- beds -- baths1,492 sq. ft.
$1,388,000Active-- beds -- baths1,492 sq. ft.58 Monterey Boulevard, San Francisco, CA 94131
MLS# ML82018325Listed by: COMPASS - New
 $532,000Active-- beds 1 baths831 sq. ft.
$532,000Active-- beds 1 baths831 sq. ft.5020 Missoin Street #1, San Francisco, CA 94112
MLS# 41108386Listed by: INTERO REAL ESTATE SERVICES - New
 $995,000Active3 beds 2 baths1,731 sq. ft.
$995,000Active3 beds 2 baths1,731 sq. ft.3060 19th Avenue, SAN FRANCISCO, CA 94132
MLS# 82018279Listed by: CENTURY 21 MASTERS - New
 $1,195,000Active2 beds 3 baths1,196 sq. ft.
$1,195,000Active2 beds 3 baths1,196 sq. ft.500 Masonic Avenue #5, SAN FRANCISCO, CA 94117
MLS# 82018230Listed by: COLDWELL BANKER REALTY - Open Tue, 1 to 3pmNew
 $2,698,000Active5 beds 5 baths3,504 sq. ft.
$2,698,000Active5 beds 5 baths3,504 sq. ft.107 Knockash Hill, SAN FRANCISCO, CA 94127
MLS# 82018112Listed by: COLDWELL BANKER REALTY - Open Sat, 2 to 5pmNew
 $1,688,000Active5 beds 4 baths3,121 sq. ft.
$1,688,000Active5 beds 4 baths3,121 sq. ft.430 Hamilton Street, SAN FRANCISCO, CA 94134
MLS# 82017086Listed by: GREEN VALLEY REALTY USA - New
 $1,480,000Active5 beds 5 baths2,865 sq. ft.
$1,480,000Active5 beds 5 baths2,865 sq. ft.276 Seneca Avenue, SAN FRANCISCO, CA 94112
MLS# 82018078Listed by: COLDWELL BANKER REALTY
