420 E Las Tunas Drive #3C, San Gabriel, CA 91776
Local realty services provided by:ERA Excel Realty
420 E Las Tunas Drive #3C,San Gabriel, CA 91776
$880,000
- 2 Beds
- 3 Baths
- 1,600 sq. ft.
- Condominium
- Active
Listed by: dave brock
Office: beven & brock property management company, inc
MLS#:P1-21801
Source:CRMLS
Price summary
- Price:$880,000
- Price per sq. ft.:$550
- Monthly HOA dues:$540
About this home
Las Tunas Regency is a luxury style mixed-use development located in the thriving commercial center of San Gabriel. Built in 2016, this condominium has never been occupied. Some of the local amenities include the San Gabriel Valley Country Club across the street, the historic San Gabriel Mission, the San Gabriel Mission Playhouse, and many varied nearby restaurants and shops. This property has a 'walk-score' of 82 which means most errands can be accomplished without a car. This unit offers a modern and spacious living room with beautiful windows, two balcony areas, an easily accessible and well-designed kitchen space, with a tucked away convenient laundry space - all adding to the feel of a great room space that many larger homes boast of. An additional half-bath is conveniently steps away from here. The bedroom suites on either side of this great room area provide separate and private spaces. The two suites boast of sizeable ceiling to floor closets, and beautiful in-suite bathrooms. The large master bath includes an over-sized soaking tub.
Contact an agent
Home facts
- Year built:2016
- Listing ID #:P1-21801
- Added:211 day(s) ago
- Updated:November 15, 2025 at 03:20 PM
Rooms and interior
- Bedrooms:2
- Total bathrooms:3
- Full bathrooms:2
- Half bathrooms:1
- Living area:1,600 sq. ft.
Heating and cooling
- Cooling:Central Air
- Heating:Central Furnace
Structure and exterior
- Year built:2016
- Building area:1,600 sq. ft.
Utilities
- Water:Public
- Sewer:Public Sewer, Sewer Assessments
Finances and disclosures
- Price:$880,000
- Price per sq. ft.:$550
New listings near 420 E Las Tunas Drive #3C
- New
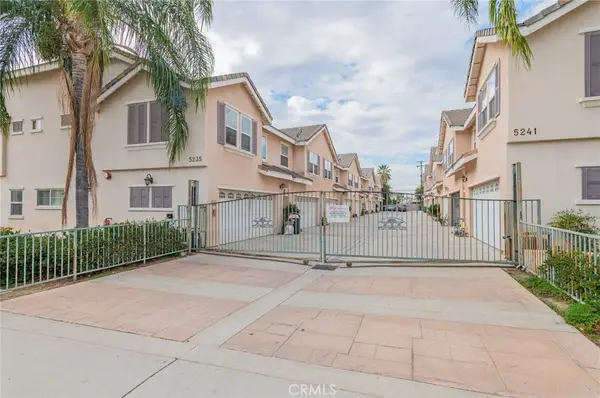 $910,000Active3 beds 3 baths1,786 sq. ft.
$910,000Active3 beds 3 baths1,786 sq. ft.5239 Rosemead, San Gabriel, CA 91776
MLS# TR25260512Listed by: REMAX 2000 REALTY - New
 $1,098,000Active3 beds 2 baths1,708 sq. ft.
$1,098,000Active3 beds 2 baths1,708 sq. ft.1103 King Street, San Gabriel, CA 91776
MLS# P1-24891Listed by: THE AGENCY - Open Sat, 1 to 4pmNew
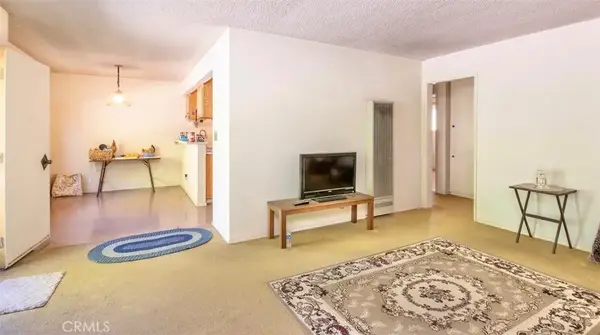 $848,000Active3 beds 2 baths1,432 sq. ft.
$848,000Active3 beds 2 baths1,432 sq. ft.5213 Acacia, San Gabriel, CA 91776
MLS# WS25254796Listed by: FAIRVIEW REALTY, INC. - New
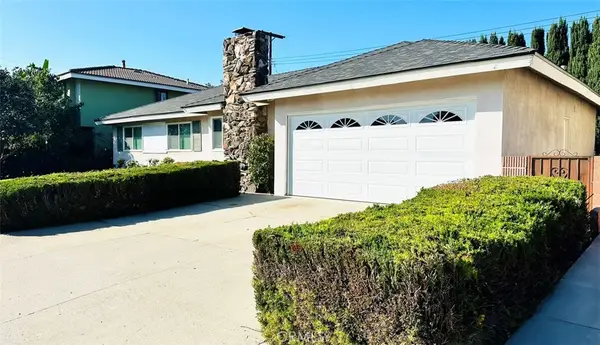 $928,000Active3 beds 2 baths1,517 sq. ft.
$928,000Active3 beds 2 baths1,517 sq. ft.5517 N Del Loma Avenue, San Gabriel, CA 91776
MLS# AR25257457Listed by: BENSON LAI, BROKER - New
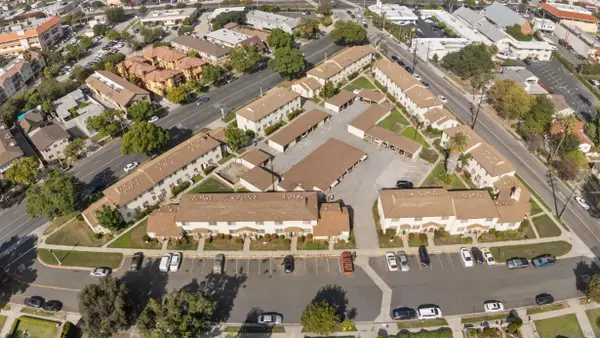 $12,250,000Active-- beds -- baths
$12,250,000Active-- beds -- baths130 Junipero Serra Dr, San Gabriel, CA 91776
MLS# 250043877Listed by: COMPASS - Open Sat, 1 to 3pmNew
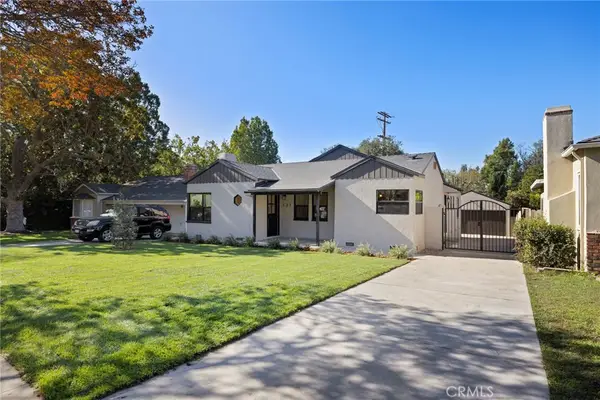 $1,399,888Active3 beds 2 baths1,464 sq. ft.
$1,399,888Active3 beds 2 baths1,464 sq. ft.131 Bridge, San Gabriel, CA 91775
MLS# PW25258105Listed by: PIVOT HOMES - New
 $1,299,888Active5 beds 3 baths2,438 sq. ft.
$1,299,888Active5 beds 3 baths2,438 sq. ft.6968 Muscatel, San Gabriel, CA 91775
MLS# IG25257268Listed by: ECONOMIC REALTY GROUP, INC. - New
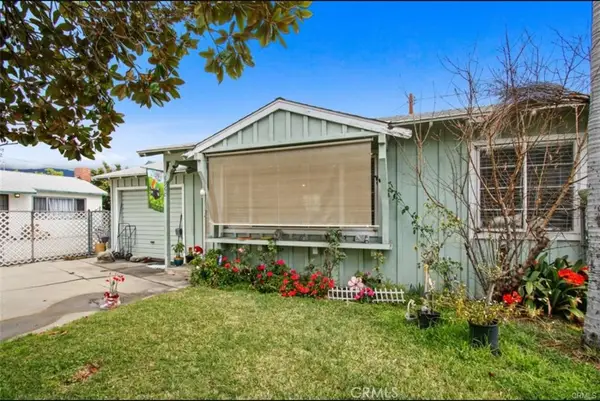 $1,299,888Active5 beds 3 baths2,438 sq. ft.
$1,299,888Active5 beds 3 baths2,438 sq. ft.6968 N Muscatel, San Gabriel, CA 91775
MLS# IG25257268Listed by: ECONOMIC REALTY GROUP, INC. - New
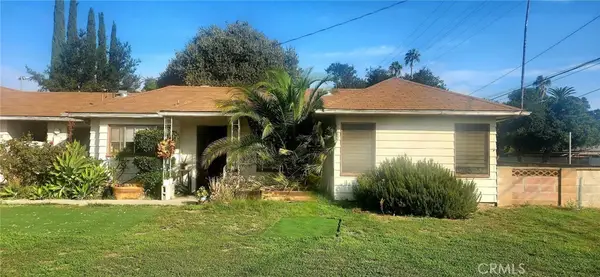 $1,100,000Active2 beds 2 baths1,133 sq. ft.
$1,100,000Active2 beds 2 baths1,133 sq. ft.290 S Burton, San Gabriel, CA 91776
MLS# CV25257695Listed by: ACES REALTY - New
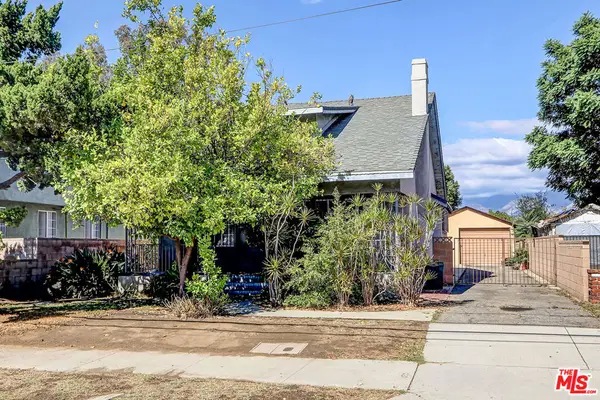 $1,095,000Active4 beds 2 baths1,663 sq. ft.
$1,095,000Active4 beds 2 baths1,663 sq. ft.809 E Marshall Street, San Gabriel, CA 91776
MLS# 25613581Listed by: ESTATE PROPERTIES
