521 N Del Mar Avenue, San Gabriel, CA 91775
Local realty services provided by:ERA North Orange County Real Estate
521 N Del Mar Avenue,San Gabriel, CA 91775
$1,408,000
- 3 Beds
- 2 Baths
- 1,899 sq. ft.
- Single family
- Pending
Listed by: dioni rovello
Office: re/max premier properties
MLS#:P1-22534
Source:CRMLS
Price summary
- Price:$1,408,000
- Price per sq. ft.:$741.44
About this home
This elegant 3 Bed, 2 Bath Home that has been recently rewired throughout the Attic and Walls. THE NEW REWIRING IS PERMITTED BY THE CITY OF SAN GABRIEL, (OCTOBER 2025). The home is Spacious with a grand sized Living Room and Dining Room. There is a Family Room and an Office. Other amenities include: Refinished Hardwood Floors,Central Air, Fresh Paint In and Out. There are all new Kitchen Appliances, new Water Heater and new fixtures in Kit and Baths. A Car Buffs delight with an Oversized garage (25X22) and Work Shop and loads of Cabinets and extra parking space in driveway. The homes amenities include recent REWIRING throughout the Attic and Walls. Additionally the home is located across from the San Gabriel Country Club where there are acres of peaceful open space studded with large trees, 1/2 block from San Marino and shopping on Huntington Drive. Just 2 blocks from the local elementary school and handy shops. It is conveniently close to Howies Ranch Market and Trader Joe's. The neighborhood is friendly with a strong community feeling. This lovely home on Del Mar has been meticulously maintained by the same family for over 50 years. A great opportunity to enjoy life in a wonderful Bright and Cheery North San Gabriel Home. IT IS ALL HERE, JUST MOVE RIGHT IN.
Contact an agent
Home facts
- Year built:1941
- Listing ID #:P1-22534
- Added:171 day(s) ago
- Updated:November 21, 2025 at 06:47 AM
Rooms and interior
- Bedrooms:3
- Total bathrooms:2
- Full bathrooms:1
- Living area:1,899 sq. ft.
Heating and cooling
- Cooling:Central Air
- Heating:Forced Air
Structure and exterior
- Roof:Composition, Wood
- Year built:1941
- Building area:1,899 sq. ft.
- Lot area:0.17 Acres
Utilities
- Water:Public
- Sewer:Public Sewer
Finances and disclosures
- Price:$1,408,000
- Price per sq. ft.:$741.44
New listings near 521 N Del Mar Avenue
- New
 $499,999Active1 beds 1 baths708 sq. ft.
$499,999Active1 beds 1 baths708 sq. ft.120 De Anza St #208, San Gabriel, CA 91776
MLS# TR25258729Listed by: PARTNER REAL ESTATE - Open Sat, 12 to 3pmNew
 $899,000Active2 beds 2 baths1,430 sq. ft.
$899,000Active2 beds 2 baths1,430 sq. ft.137 Saint Francis, San Gabriel, CA 91776
MLS# WS25261698Listed by: RE/MAX ELITE REALTY - New
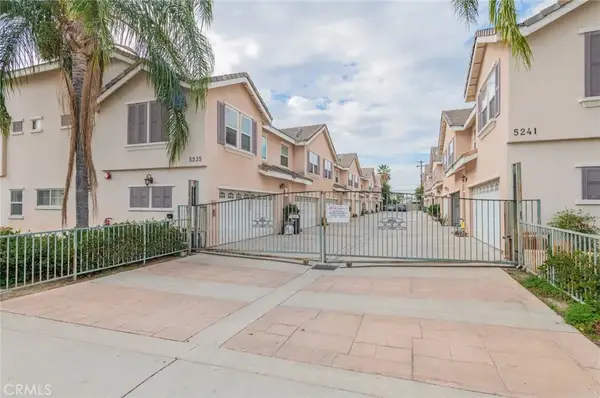 $910,000Active3 beds 3 baths1,786 sq. ft.
$910,000Active3 beds 3 baths1,786 sq. ft.5239 Rosemead #C, San Gabriel, CA 91776
MLS# TR25260512Listed by: REMAX 2000 REALTY - Open Sat, 12 to 3pmNew
 $899,000Active2 beds 2 baths1,430 sq. ft.
$899,000Active2 beds 2 baths1,430 sq. ft.137 Saint Francis, San Gabriel, CA 91776
MLS# WS25261698Listed by: RE/MAX ELITE REALTY - New
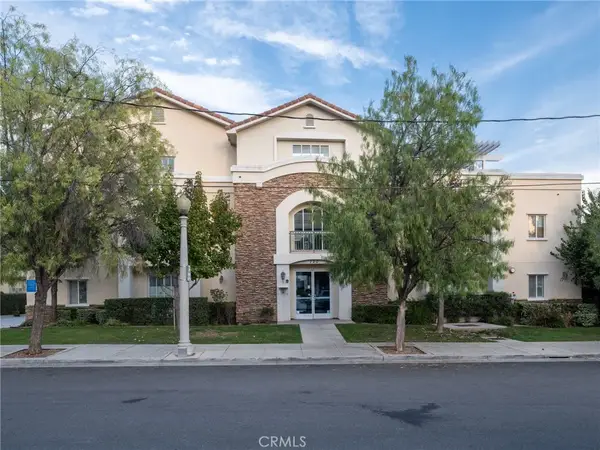 $499,999Active1 beds 1 baths708 sq. ft.
$499,999Active1 beds 1 baths708 sq. ft.120 De Anza St #208, San Gabriel, CA 91776
MLS# TR25258729Listed by: PARTNER REAL ESTATE - New
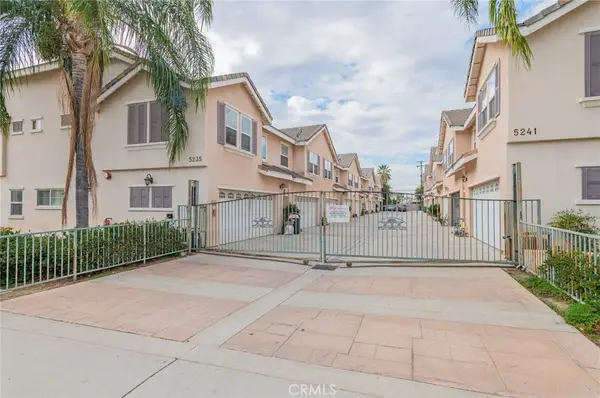 $910,000Active3 beds 3 baths1,786 sq. ft.
$910,000Active3 beds 3 baths1,786 sq. ft.5239 Rosemead #C, San Gabriel, CA 91776
MLS# TR25260512Listed by: REMAX 2000 REALTY - Open Sat, 2 to 4pmNew
 $1,098,000Active3 beds 2 baths1,708 sq. ft.
$1,098,000Active3 beds 2 baths1,708 sq. ft.1103 King Street, San Gabriel, CA 91776
MLS# P1-24891Listed by: THE AGENCY - New
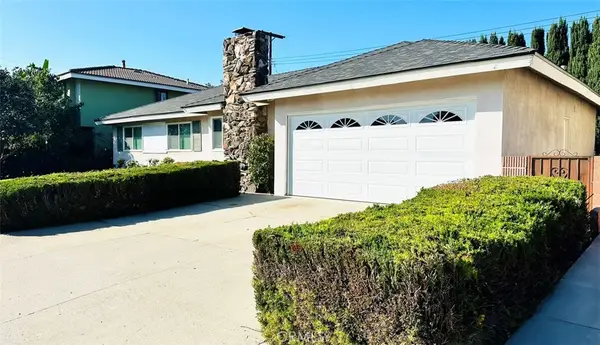 $928,000Active3 beds 2 baths1,517 sq. ft.
$928,000Active3 beds 2 baths1,517 sq. ft.5517 N Del Loma Avenue, San Gabriel, CA 91776
MLS# AR25257457Listed by: BENSON LAI, BROKER - New
 $848,000Active3 beds 2 baths1,432 sq. ft.
$848,000Active3 beds 2 baths1,432 sq. ft.5213 1/2 Acacia, San Gabriel, CA 91776
MLS# WS25254796Listed by: FAIRVIEW REALTY, INC. - New
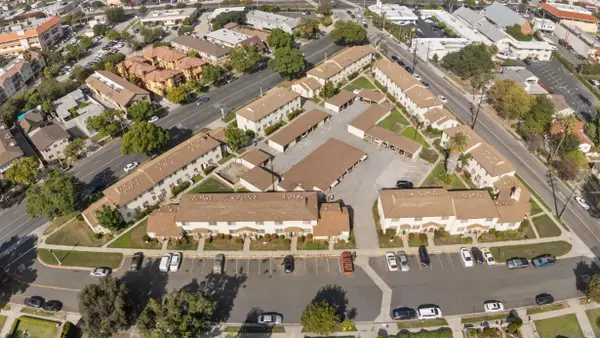 $12,250,000Active-- beds -- baths
$12,250,000Active-- beds -- baths130 Junipero Serra Dr, San Gabriel, CA 91776
MLS# 250043877Listed by: COMPASS
