1055 Thyme, San Jose, CA 95133
Local realty services provided by:ERA North Orange County Real Estate
Listed by:sophie shen
Office:keller williams thrive
MLS#:ML82018721
Source:CRMLS
Price summary
- Price:$1,180,000
- Price per sq. ft.:$695.34
- Monthly HOA dues:$226
About this home
*North-East facing, best Location in the Pepperlane with Greenbelt Views! This beautifully appointed home features a convenient first-floor ensuite. The open, sunlit kitchen, dining, and living areas showcase Mannington Ravenwood Birch Bark handcrafted engineered wood floors, a large center island, white cabinetry, stainless steel appliances, and recessed lighting. Step outside to an extended patio overlooking lush greenery. *Upstairs, find two spacious en-suites, including a primary suite with dual-sink vanity, separate shower and soaking tub, private toilet, and a large walk-in closet. Additional highlights include central *AC, a dedicated laundry room, and a 2-car side-by-side garage with EV charging. *Enjoy Pepperlanes premier amenities with low HOA fees, including playgrounds, a dog park, greenbelts, bocce ball court, clubhouse, and a community farming plot. Families will appreciate top-rated *Vinci Park Elementary (8/10, test scores rated by GreatSchools). Commuters benefit from quick access to BART, highways 680 & 101, nearby shopping (Costco, H-Mart, Ranch 99, Safeway), and leading tech employers such as Nvidia, Google, Apple, and Supermicro.
Contact an agent
Home facts
- Year built:2012
- Listing ID #:ML82018721
- Added:2 day(s) ago
- Updated:September 06, 2025 at 01:23 PM
Rooms and interior
- Bedrooms:3
- Total bathrooms:4
- Full bathrooms:3
- Half bathrooms:1
- Living area:1,697 sq. ft.
Heating and cooling
- Cooling:Central Air
Structure and exterior
- Year built:2012
- Building area:1,697 sq. ft.
Schools
- High school:Independence
- Middle school:Other
- Elementary school:Other
Utilities
- Water:Public
- Sewer:Public Sewer
Finances and disclosures
- Price:$1,180,000
- Price per sq. ft.:$695.34
New listings near 1055 Thyme
- New
 $1,225,000Active3 beds 4 baths1,901 sq. ft.
$1,225,000Active3 beds 4 baths1,901 sq. ft.827 Lotus Flower Loop, San Jose, CA 95123
MLS# ML82020601Listed by: EXP REALTY OF CALIFORNIA INC - Open Sun, 1:30 to 4pmNew
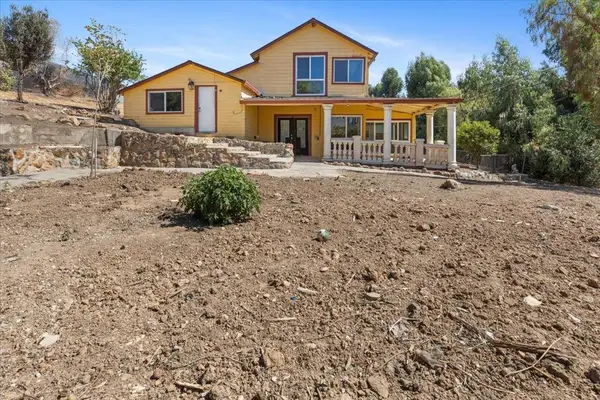 $1,095,000Active4 beds 2 baths1,986 sq. ft.
$1,095,000Active4 beds 2 baths1,986 sq. ft.2145 Mount Pleasant Road, San Jose, CA 95148
MLS# ML82020555Listed by: EXP REALTY OF CALIFORNIA INC - Open Sun, 10am to 4pmNew
 $1,050,000Active3 beds 2 baths1,137 sq. ft.
$1,050,000Active3 beds 2 baths1,137 sq. ft.640 Coyote Road, San Jose, CA 95111
MLS# ML82020592Listed by: SPECIALTY CORPORATION - Open Sun, 1 to 4pmNew
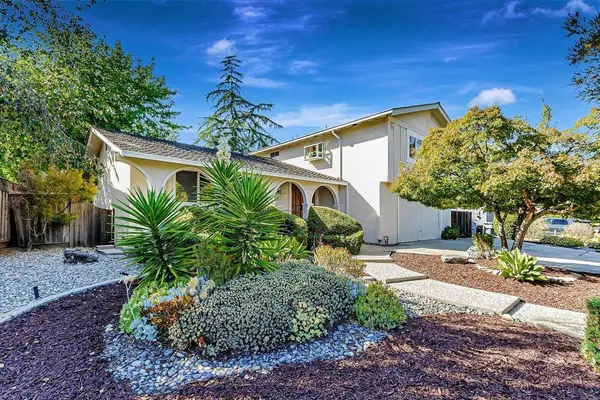 $2,150,000Active4 beds 3 baths2,240 sq. ft.
$2,150,000Active4 beds 3 baths2,240 sq. ft.6649 Bret Harte Drive, San Jose, CA 95120
MLS# ML82009892Listed by: VFLIGHT REAL ESTATE - Open Sun, 1 to 4pmNew
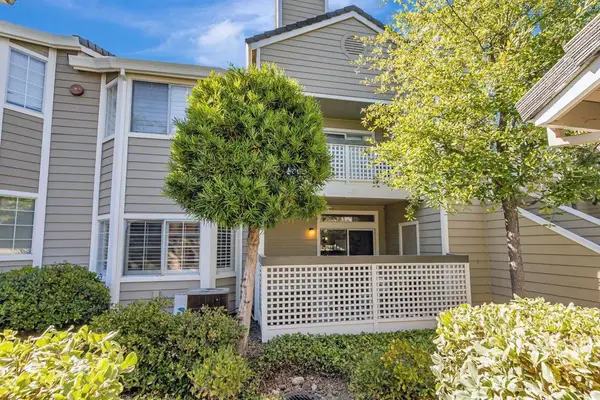 $767,000Active2 beds 2 baths1,002 sq. ft.
$767,000Active2 beds 2 baths1,002 sq. ft.5879 Lake Almanor Drive, San Jose, CA 95123
MLS# ML82020575Listed by: COLDWELL BANKER REALTY - Open Sun, 1 to 4pmNew
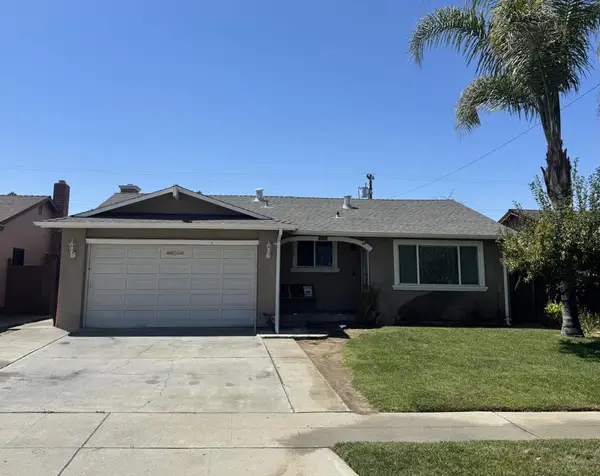 $1,100,000Active4 beds 2 baths1,352 sq. ft.
$1,100,000Active4 beds 2 baths1,352 sq. ft.1899 Bermuda Way, San Jose, CA 95122
MLS# ML82019711Listed by: REALTY ONE GROUP INFINITY - Open Sun, 1 to 4pmNew
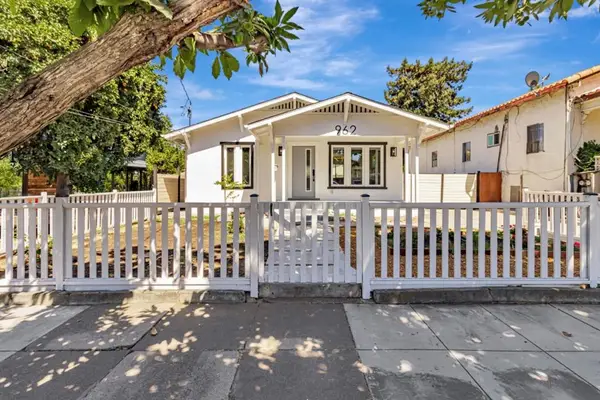 $1,190,888Active4 beds 3 baths1,484 sq. ft.
$1,190,888Active4 beds 3 baths1,484 sq. ft.962 S 10th Street, San Jose, CA 95112
MLS# ML82020571Listed by: LEGACY REAL ESTATE & ASSOCIATES - Open Sun, 1 to 4pmNew
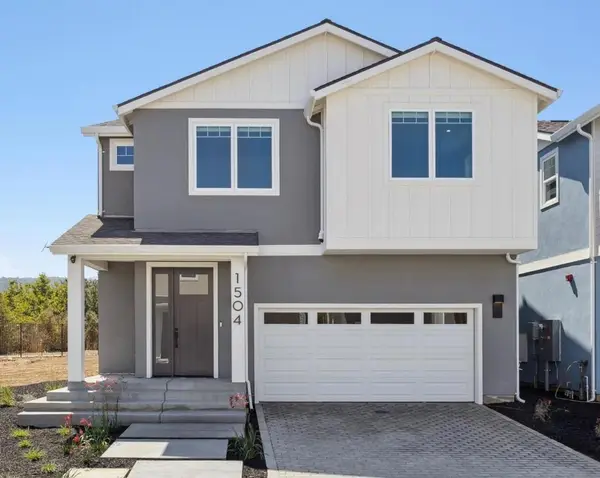 $2,199,998Active4 beds 3 baths2,344 sq. ft.
$2,199,998Active4 beds 3 baths2,344 sq. ft.1503 Love Court, San Jose, CA 95124
MLS# ML82020573Listed by: KELLER WILLIAMS REALTY-SILICON VALLEY - Open Sat, 1 to 4pmNew
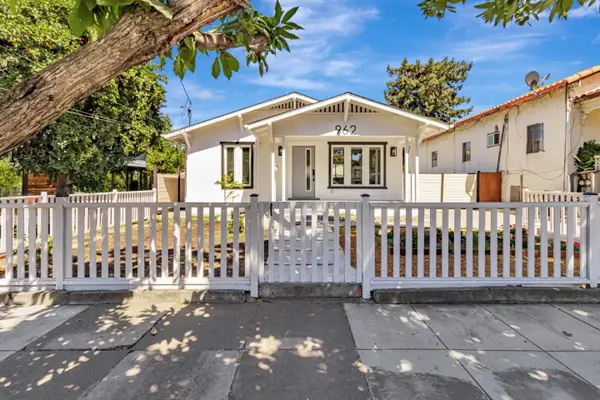 $1,190,888Active4 beds 3 baths1,484 sq. ft.
$1,190,888Active4 beds 3 baths1,484 sq. ft.962 10th Street, SAN JOSE, CA 95112
MLS# 82020571Listed by: LEGACY REAL ESTATE & ASSOCIATES - New
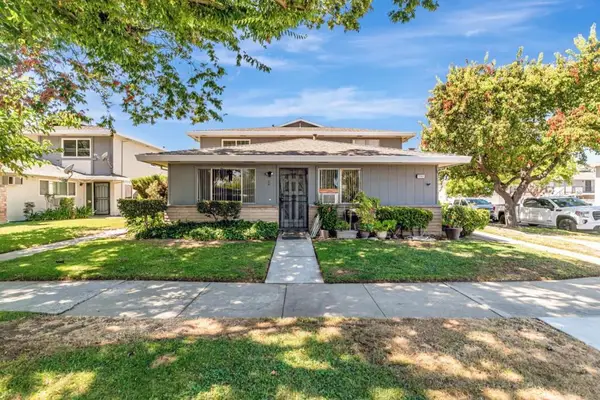 $489,000Active2 beds 1 baths903 sq. ft.
$489,000Active2 beds 1 baths903 sq. ft.5503 Eagles Lane #2, San Jose, CA 95123
MLS# ML82020531Listed by: 1ST CLASS REALTY CO
