1060 S 3rd Street #224, San Jose, CA 95112
Local realty services provided by:ERA North Orange County Real Estate
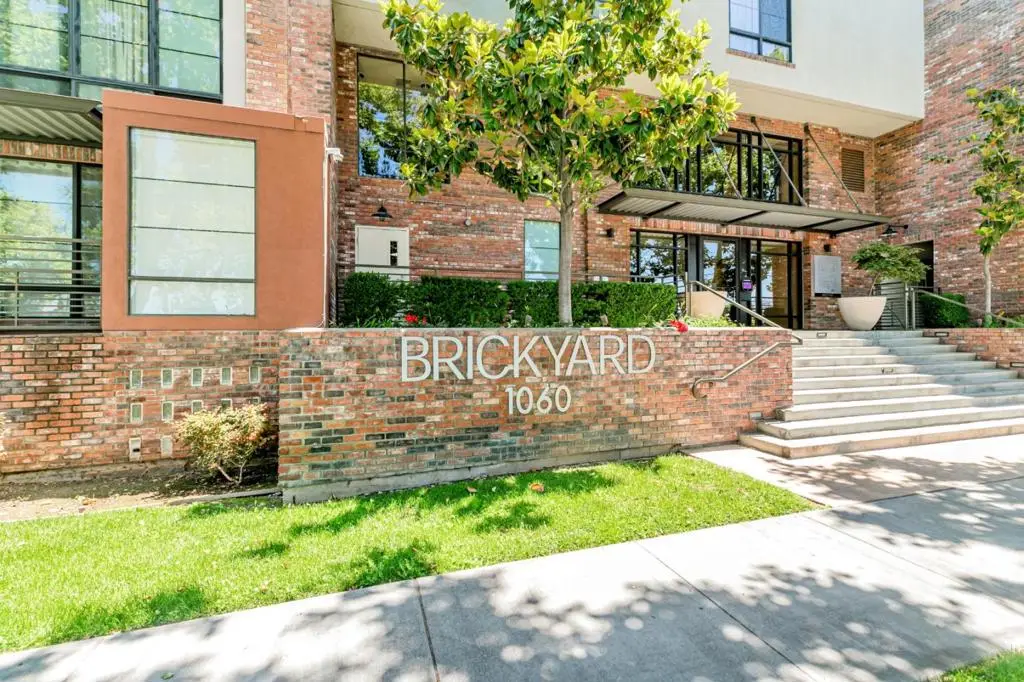
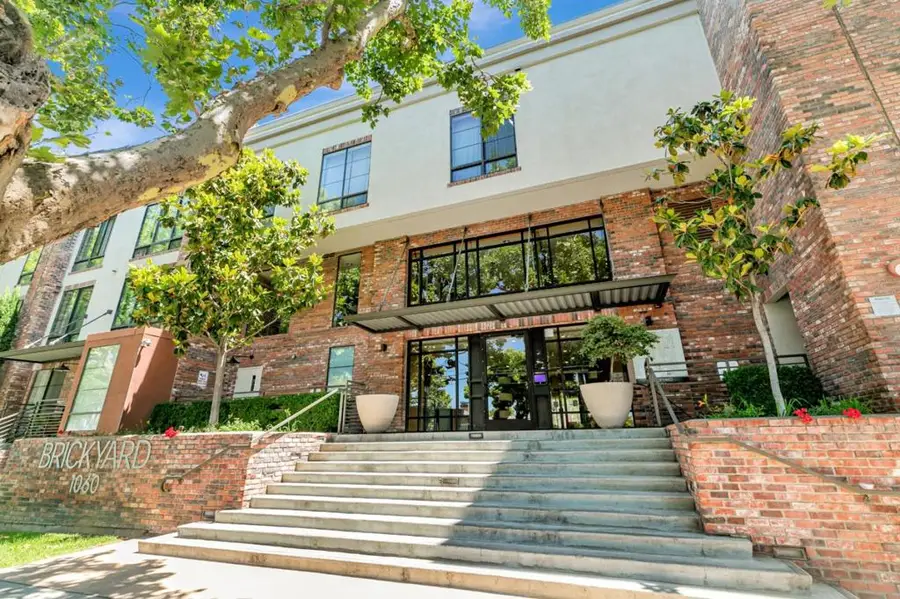

1060 S 3rd Street #224,San Jose, CA 95112
$649,900
- 2 Beds
- 2 Baths
- 1,100 sq. ft.
- Condominium
- Pending
Listed by:jeff hansen
Office:exp realty of california inc
MLS#:ML82013364
Source:CRMLS
Price summary
- Price:$649,900
- Price per sq. ft.:$590.82
- Monthly HOA dues:$794
About this home
Experience urban luxury in this spacious 1,100 sq ft corner unit located in the desirable Brickyard condominium complex. This rare corner residence faces the serene inner courtyard, offering privacy and tranquility. Key Features include: Largest 2-bedroom floor plan in the complex, Corner unit with only two common walls, Bright and airy open layout with abundant natural light, Scenic greenery views from all angles, 9-foot ceilings amplifying spaciousness, Open kitchen with stainless steel appliances, In-unit full-size washer/dryer in dedicated laundry room, Oversized walk-in closet, versatile office nook, Balcony with adjoining storage closet (smaller units at The Brickyard do not have balconies), Central air conditioning and heating, Central water heater so maintenance and cost of heating water included in HOA fee, Two assigned secure parking spots 238 and 240 conveniently located inside the gated garage. The Brickyard is an upscale complex with a rich amenities package including: Multiple professional meeting and conference rooms, Billiard Room, Fitness center, Swimming pool, 16-person hot tub, Lush landscaped courtyard, Gas barbecues perfect for entertaining, Large community room that can be used for events or parties, 26 guest parking spaces in the garage area and more
Contact an agent
Home facts
- Year built:2005
- Listing Id #:ML82013364
- Added:43 day(s) ago
- Updated:August 18, 2025 at 07:33 AM
Rooms and interior
- Bedrooms:2
- Total bathrooms:2
- Full bathrooms:2
- Living area:1,100 sq. ft.
Heating and cooling
- Cooling:Central Air
- Heating:Central Furnace
Structure and exterior
- Year built:2005
- Building area:1,100 sq. ft.
Utilities
- Water:Public
- Sewer:Public Sewer
Finances and disclosures
- Price:$649,900
- Price per sq. ft.:$590.82
New listings near 1060 S 3rd Street #224
- New
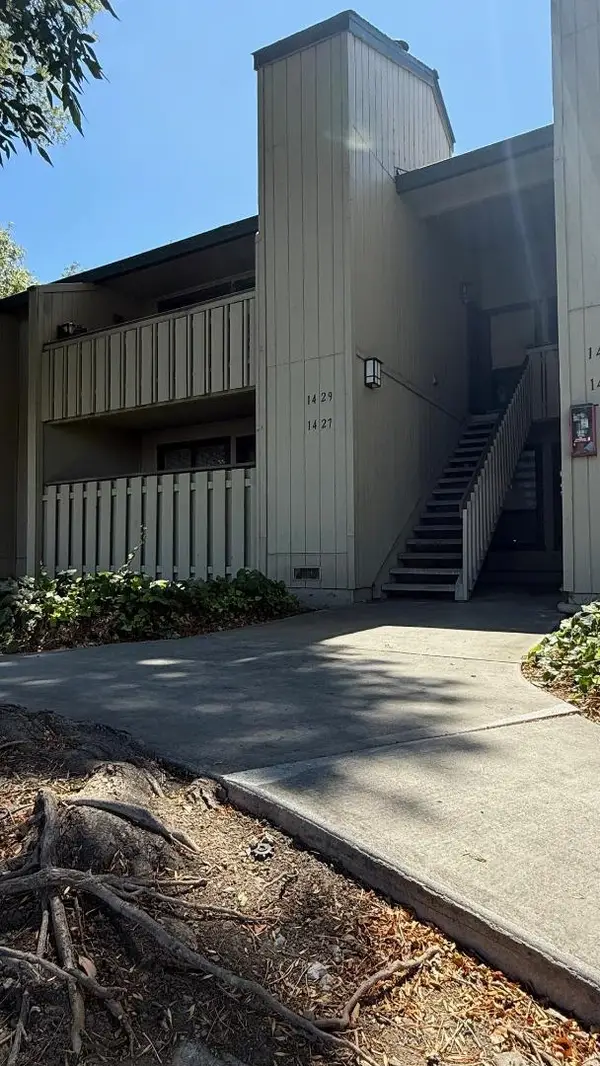 $658,888Active2 beds 2 baths1,054 sq. ft.
$658,888Active2 beds 2 baths1,054 sq. ft.1427 Alma Loop, SAN JOSE, CA 95125
MLS# 82018375Listed by: ALLIANCE BAY REALTY - New
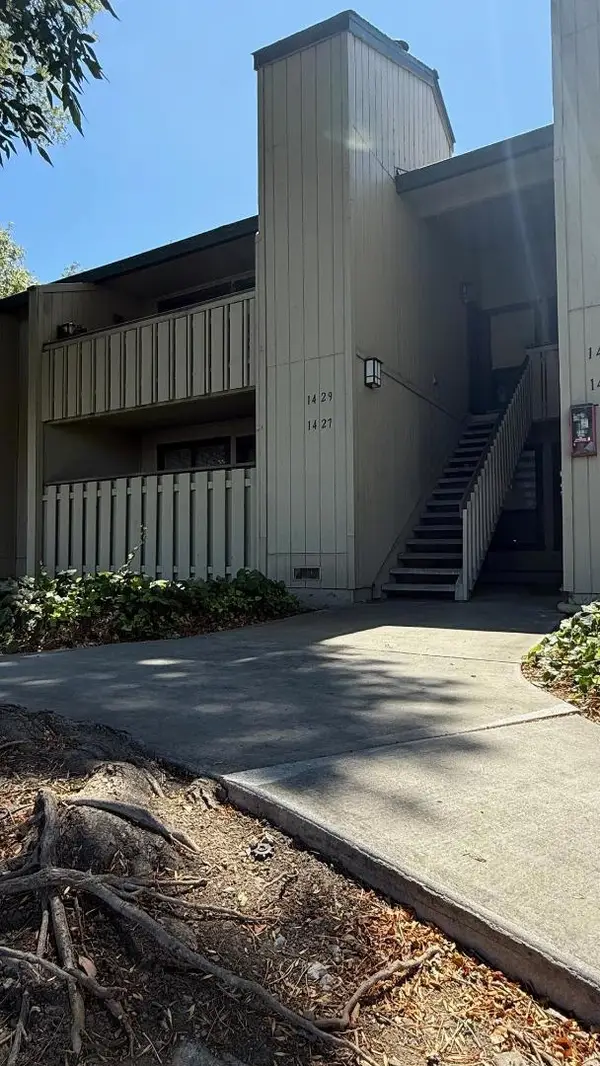 $658,888Active2 beds 2 baths1,054 sq. ft.
$658,888Active2 beds 2 baths1,054 sq. ft.1427 Alma Loop, San Jose, CA 95125
MLS# ML82018375Listed by: ALLIANCE BAY REALTY - New
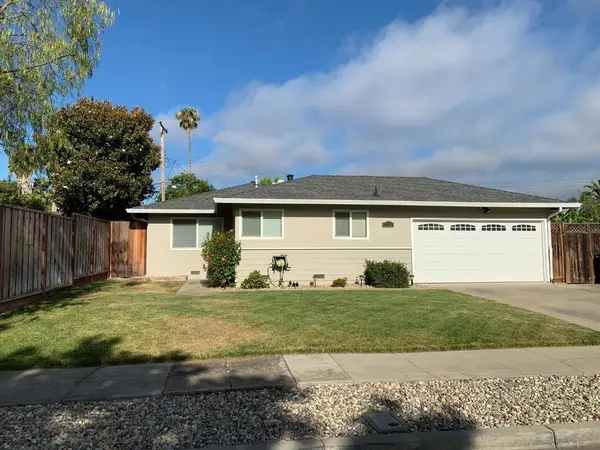 $2,200,000Active3 beds 2 baths1,200 sq. ft.
$2,200,000Active3 beds 2 baths1,200 sq. ft.5159 Elester Drive, San Jose, CA 95124
MLS# ML82018374Listed by: COLDWELL BANKER REALTY - New
 $12,000,000Active13 Acres
$12,000,000Active13 Acres22610 Country View Drive, San Jose, CA 95120
MLS# 41108504Listed by: PACIFIC LAND BROKERS - New
 $1,200,000Active11.02 Acres
$1,200,000Active11.02 Acres22629 Country View Drive, San Jose, CA 95120
MLS# 41108500Listed by: PACIFIC LAND BROKERS - New
 $515,000Active2 beds 2 baths1,240 sq. ft.
$515,000Active2 beds 2 baths1,240 sq. ft.5547 Cribari Circle, San Jose, CA 95135
MLS# ML82018367Listed by: JABEZ REALTY - New
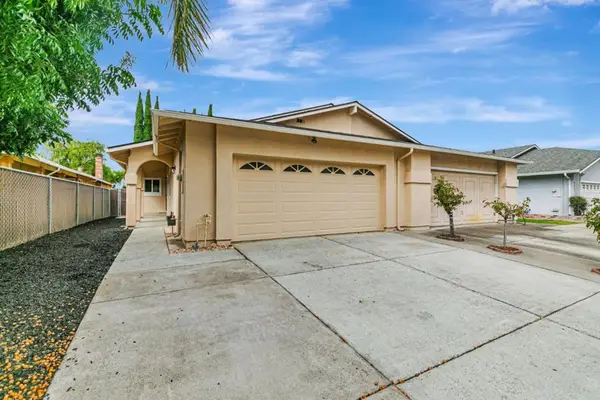 $1,099,000Active3 beds 2 baths1,271 sq. ft.
$1,099,000Active3 beds 2 baths1,271 sq. ft.633 Easton Drive, San Jose, CA 95133
MLS# ML82018356Listed by: SOLOREALTY  $750,000Pending3 beds 2 baths1,040 sq. ft.
$750,000Pending3 beds 2 baths1,040 sq. ft.1483 Florida Avenue, San Jose, CA 95122
MLS# ML82018353Listed by: INTERO REAL ESTATE SERVICES- New
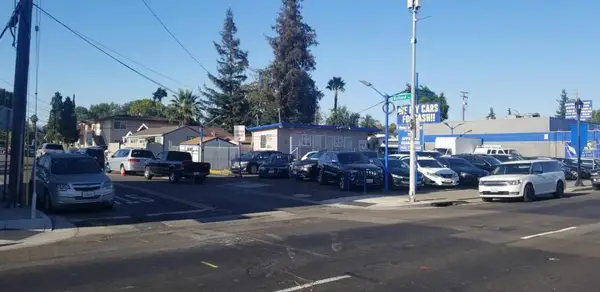 $2,800,000Active0.18 Acres
$2,800,000Active0.18 Acres1828 W San Carlos Street, San Jose, CA 95128
MLS# ML82018355Listed by: HIGHLAND PROPERTIES - New
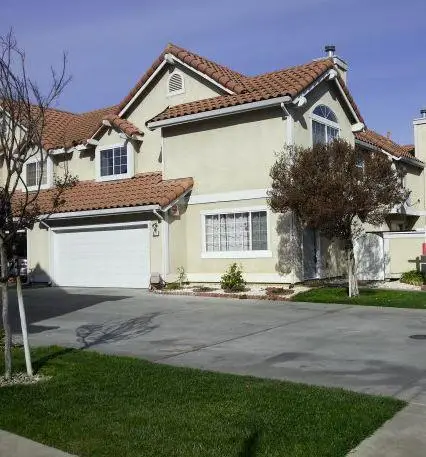 $900,000Active3 beds 3 baths1,328 sq. ft.
$900,000Active3 beds 3 baths1,328 sq. ft.677 Dadis Way, San Jose, CA 95111
MLS# ML82018357Listed by: UNITED STATES REALTY, INC.
