- ERA
- California
- San Jose
- 1060 S 3rd Street #379
1060 S 3rd Street #379, San Jose, CA 95112
Local realty services provided by:ERA North Orange County Real Estate
Listed by: derek miller, rebecca threewitt
Office: r.o.i. real estate
MLS#:ML82021961
Source:CRMLS
Price summary
- Price:$439,950
- Price per sq. ft.:$659.6
- Monthly HOA dues:$673
About this home
Homebuyer Assistance Program: qualified buyers receive $10,000 for closing costs, rate buy-down &/or down payment! This no-interest, no-payment, private forgivable loan is only available in eligible areas like this condo (and buyers can make up to $292,800 or even $390,400 if they're "first generation" homebuyers). Call lender JASON 760-566-8829. New carpeting & fresh paint throughout. Soaring 10-ft ceilings, oversized windows, an atrium-like feel & natural light surrounded by tranquil views of mature trees.Desirable 3rd- floor location means you'll enjoy added privacy & a quieter living environment. Open-concept layout offers a spacious living area & a generously sized bedroom with YES, a walk-in closet. A large storage closet @ front door provides extra space for your Costco items, tools, & room for bicycles. Kitchen offers ample counter & cabinet space,& the convenience of in-unit laundry makes that chore easy. Brickyard means more than just owning a home; it's a lifestyle. Cool off in the pool & spa, stay active in the on-site fitness center, or unwind in the pool table rec-room. For remote work, there's multiple conference rooms. With secure underground parking, it's time to stop renting & start building equity in your own place. Cancel the gym membership,make Brickyard HOME
Contact an agent
Home facts
- Year built:2005
- Listing ID #:ML82021961
- Added:134 day(s) ago
- Updated:January 25, 2026 at 02:15 PM
Rooms and interior
- Bedrooms:1
- Total bathrooms:1
- Full bathrooms:1
- Living area:667 sq. ft.
Heating and cooling
- Cooling:Central Air
- Heating:Central Furnace
Structure and exterior
- Year built:2005
- Building area:667 sq. ft.
Utilities
- Water:Public
Finances and disclosures
- Price:$439,950
- Price per sq. ft.:$659.6
New listings near 1060 S 3rd Street #379
- New
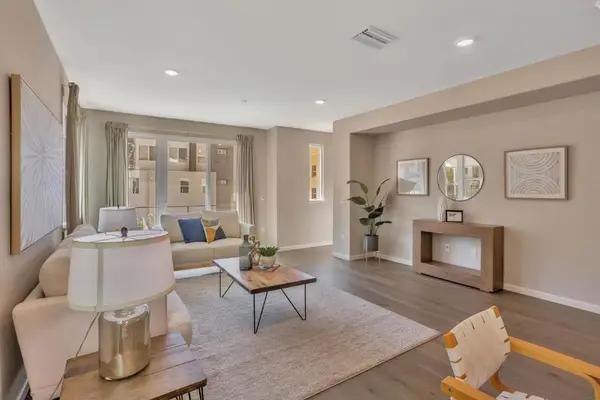 $1,295,000Active4 beds 4 baths2,024 sq. ft.
$1,295,000Active4 beds 4 baths2,024 sq. ft.298 Agustin Narvaez Street #6, San Jose, CA 95136
MLS# ML82030764Listed by: INTERO REAL ESTATE SERVICES - New
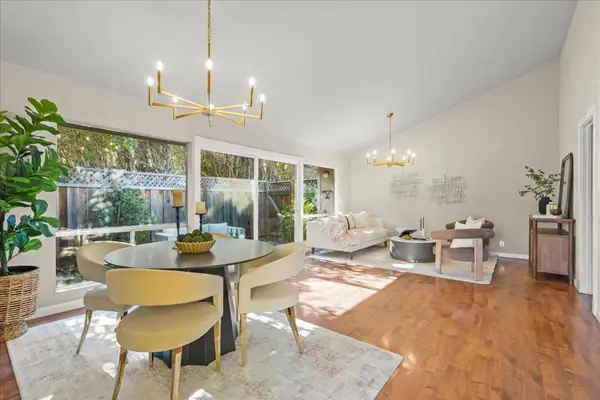 $899,000Active3 beds 2 baths1,152 sq. ft.
$899,000Active3 beds 2 baths1,152 sq. ft.1466 Woodgrove Square, San Jose, CA 95117
MLS# ML82033118Listed by: INTERO REAL ESTATE SERVICES - New
 $552,000Active1 beds 1 baths717 sq. ft.
$552,000Active1 beds 1 baths717 sq. ft.744 Northrup Street #542, San Jose, CA 95126
MLS# ML82032385Listed by: SCHOONER REALTY - Open Sat, 1 to 4pmNew
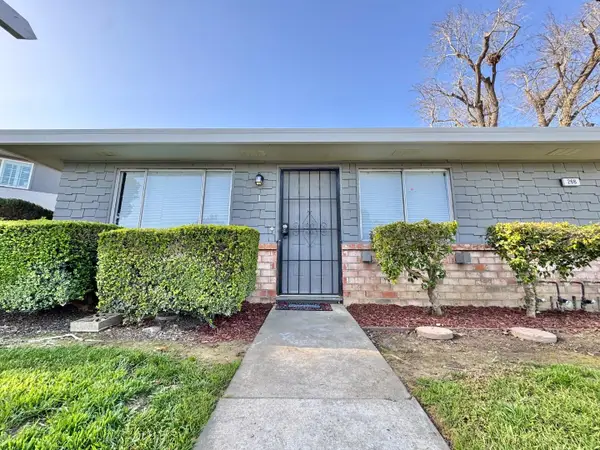 $465,000Active2 beds 1 baths810 sq. ft.
$465,000Active2 beds 1 baths810 sq. ft.266 Tradewinds Court #1, SAN JOSE, CA 95123
MLS# 82033122Listed by: INTERO REAL ESTATE SERVICES - Open Sat, 1:30 to 4:30pmNew
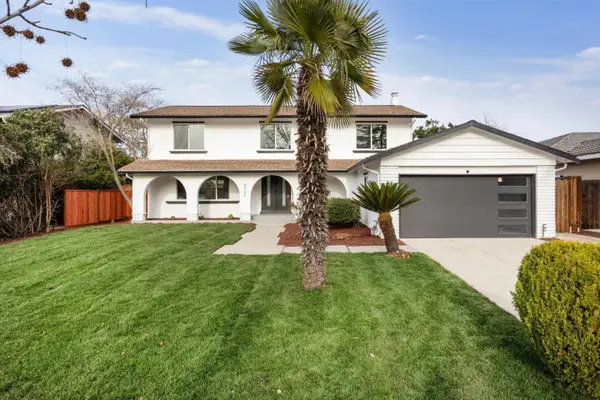 $2,398,000Active5 beds 3 baths2,430 sq. ft.
$2,398,000Active5 beds 3 baths2,430 sq. ft.6924 Bret Harte Drive, San Jose, CA 95120
MLS# 82033127Listed by: COLDWELL BANKER REALTY - Open Sat, 1 to 4pmNew
 $1,450,000Active3 beds 2 baths1,675 sq. ft.
$1,450,000Active3 beds 2 baths1,675 sq. ft.5819 Soltero Drive, San Jose, CA 95123
MLS# 82033129Listed by: CHRISTIE'S INTERNATIONAL REAL ESTATE SERENO - Open Sat, 1:30 to 4:30pmNew
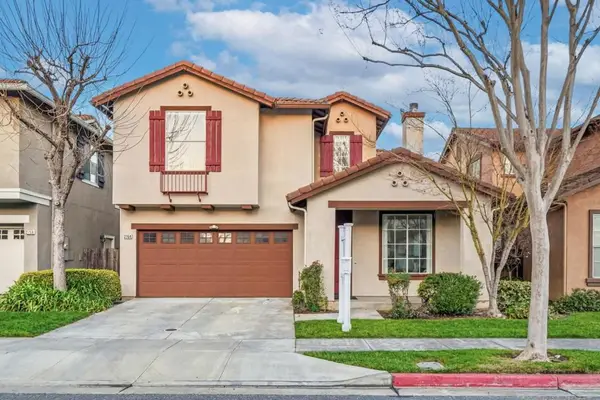 $1,648,888Active4 beds 3 baths1,949 sq. ft.
$1,648,888Active4 beds 3 baths1,949 sq. ft.2764 Bungalow Court, San Jose, CA 95125
MLS# ML82032062Listed by: COLDWELL BANKER REALTY - Open Sat, 1 to 4pmNew
 $1,598,888Active3 beds 2 baths1,288 sq. ft.
$1,598,888Active3 beds 2 baths1,288 sq. ft.152 Morrison Avenue, SAN JOSE, CA 95126
MLS# 82032916Listed by: REALTY ONE GROUP, INFINITY - Open Sat, 1 to 4pmNew
 $2,888,888Active4 beds 3 baths3,295 sq. ft.
$2,888,888Active4 beds 3 baths3,295 sq. ft.1168 Valley Quail Circle, San Jose, CA 95120
MLS# ML82032434Listed by: COMPASS - Open Sat, 1 to 4pmNew
 $449,900Active3 beds 2 baths1,903 sq. ft.
$449,900Active3 beds 2 baths1,903 sq. ft.2151 Oakland Road, San Jose, CA 95131
MLS# ML82033115Listed by: EPIQUE REALTY

