1126 Cherryview Lane, San Jose, CA 95118
Local realty services provided by:ERA Excel Realty
1126 Cherryview Lane,San Jose, CA 95118
$958,888
- 3 Beds
- 3 Baths
- 1,693 sq. ft.
- Townhouse
- Pending
Listed by:hoss rahnema
Office:compass
MLS#:ML82025126
Source:CRMLS
Price summary
- Price:$958,888
- Price per sq. ft.:$566.38
- Monthly HOA dues:$635
About this home
Do Not Miss Out on this Extraordinary Opportunity to Own this Robertsville Townhome! Living will be Easy in this Impressive Townhouse that Feels Like a Single Family Home! Featuring 3 Bedrooms,2.5 baths w/ a 2 Car Garage. Walk through the Front Door which Leads to a Spacious Living Room Perfect for Entertaining Friends & Family! The Picture Windows Overlooks the Beautiful Private Backyard Perfect for Summer BBQs. The Chef's Kitchen Features Quartz Counters w/ Calcutta Marble Backsplash, Custom Cabinets, SS Appliances, & Overhead/Under Cabinet Lighting. Do Not Miss the Inside Laundry Room w/ Spacious Cabinets. You will Love the Generous Primary Bedroom w/ Vaulted Ceilings, it is the Perfect Place to Relax. There also is a Private Primary Bath w/ Double Sinks & Shower. There also is a Walk In Closet Featuring Cedar Floors. Other Special Highlights include Central A/C w/Smart Thermostat, Pane Windows, New Paint, Custom Banister, Large Lighted Pantry w/ Custom Shelves, Custom Window Coverings, New Carpet & Bathroom Flooring & Much More! Awesome Silicon Valley Location just minutes away from DT San Jose & Willow Glen, Easy Access to 85/87 & Light Rail. Near Bass Pro Shop, Costco, Great Dining Places & Lake Almaden. This Home Checks All the Boxes! All that is Left to do is Move In!
Contact an agent
Home facts
- Year built:1983
- Listing ID #:ML82025126
- Added:14 day(s) ago
- Updated:November 01, 2025 at 07:28 AM
Rooms and interior
- Bedrooms:3
- Total bathrooms:3
- Full bathrooms:2
- Half bathrooms:1
- Living area:1,693 sq. ft.
Heating and cooling
- Cooling:Central Air
Structure and exterior
- Roof:Concrete
- Year built:1983
- Building area:1,693 sq. ft.
Schools
- High school:Pioneer
- Middle school:John Muir
- Elementary school:Other
Utilities
- Sewer:Public Sewer
Finances and disclosures
- Price:$958,888
- Price per sq. ft.:$566.38
New listings near 1126 Cherryview Lane
- New
 $3,300,000Active4 beds 3 baths3,090 sq. ft.
$3,300,000Active4 beds 3 baths3,090 sq. ft.3574 Sweigert Road, San Jose, CA 95132
MLS# ML82012307Listed by: COMPASS - New
 $999,888Active3 beds 2 baths1,358 sq. ft.
$999,888Active3 beds 2 baths1,358 sq. ft.2271 Pumpherston Court, San Jose, CA 95148
MLS# ML82026340Listed by: THE AGENCY - New
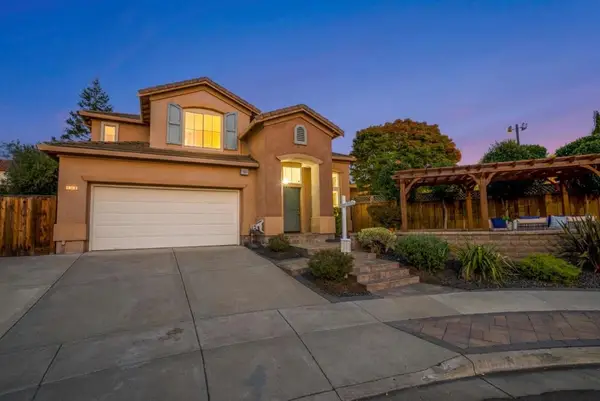 $1,988,800Active5 beds 3 baths2,121 sq. ft.
$1,988,800Active5 beds 3 baths2,121 sq. ft.1500 Hemmingway Road, San Jose, CA 95132
MLS# ML82026452Listed by: BAYONE REAL ESTATE INVESTMENT CORPORATION - New
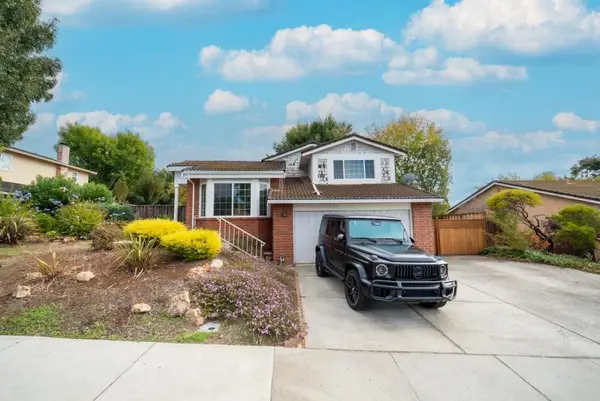 $999,000Active4 beds 3 baths2,181 sq. ft.
$999,000Active4 beds 3 baths2,181 sq. ft.3512 Pleasant Crest Drive, San Jose, CA 95148
MLS# ML82026349Listed by: BEYOND SIMPLIFIED - Open Sun, 1 to 4pmNew
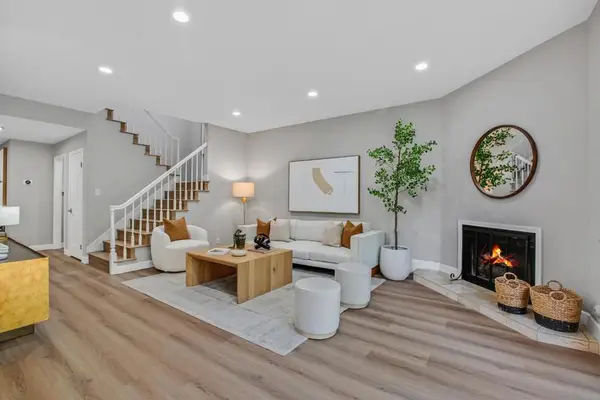 $1,898,888Active3 beds 2 baths2,199 sq. ft.
$1,898,888Active3 beds 2 baths2,199 sq. ft.1261 Quail Creek Circle, San Jose, CA 95120
MLS# ML82023475Listed by: COLDWELL BANKER REALTY - Open Sun, 1 to 4pmNew
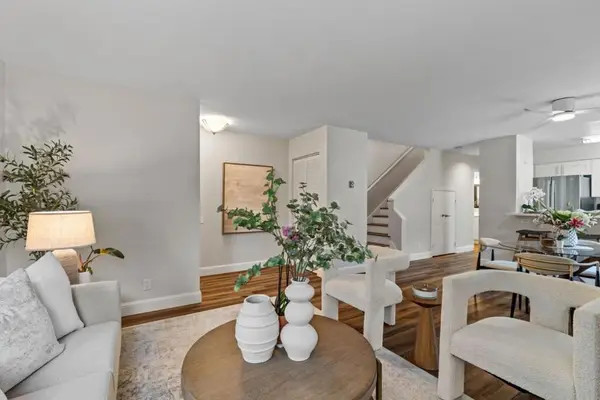 $1,128,888Active3 beds 3 baths1,626 sq. ft.
$1,128,888Active3 beds 3 baths1,626 sq. ft.461 Northlake Drive #25, San Jose, CA 95117
MLS# ML82026386Listed by: COMPASS - Open Sun, 1 to 4pmNew
 $1,128,888Active3 beds 3 baths1,626 sq. ft.
$1,128,888Active3 beds 3 baths1,626 sq. ft.461 Northlake Drive #25, San Jose, CA 95117
MLS# ML82026386Listed by: COMPASS - Open Sun, 1 to 4pmNew
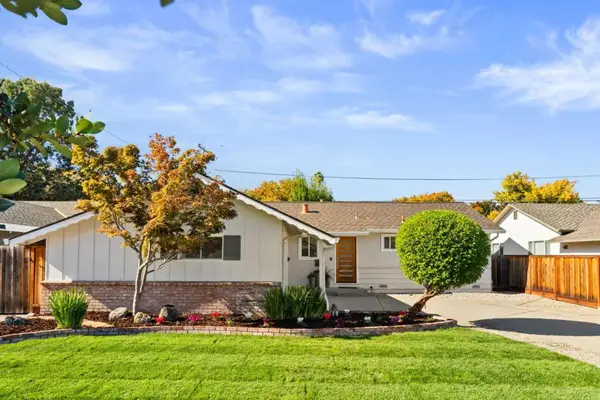 $1,198,000Active3 beds 1 baths1,080 sq. ft.
$1,198,000Active3 beds 1 baths1,080 sq. ft.3689 Jarvis Avenue, San Jose, CA 95118
MLS# ML82026377Listed by: CHRISTIE'S INTERNATIONAL REAL ESTATE SERENO - Open Sat, 1 to 4pmNew
 $480,000Active3 beds 2 baths1,800 sq. ft.
$480,000Active3 beds 2 baths1,800 sq. ft.417 Chateau La Salle Dr., SAN JOSE, CA 95111
MLS# 82025724Listed by: FIFTY HILLS REAL ESTATE - Open Sun, 12 to 2pmNew
 $550,000Active4 beds 3 baths1,728 sq. ft.
$550,000Active4 beds 3 baths1,728 sq. ft.510 Saddlebrook, SAN JOSE, CA 95136
MLS# 82026246Listed by: ALLIANCE MANUFACTURED HOMES INC
