1129 Foxchase Drive, SAN JOSE, CA 95123
Local realty services provided by:ERA North Orange County Real Estate
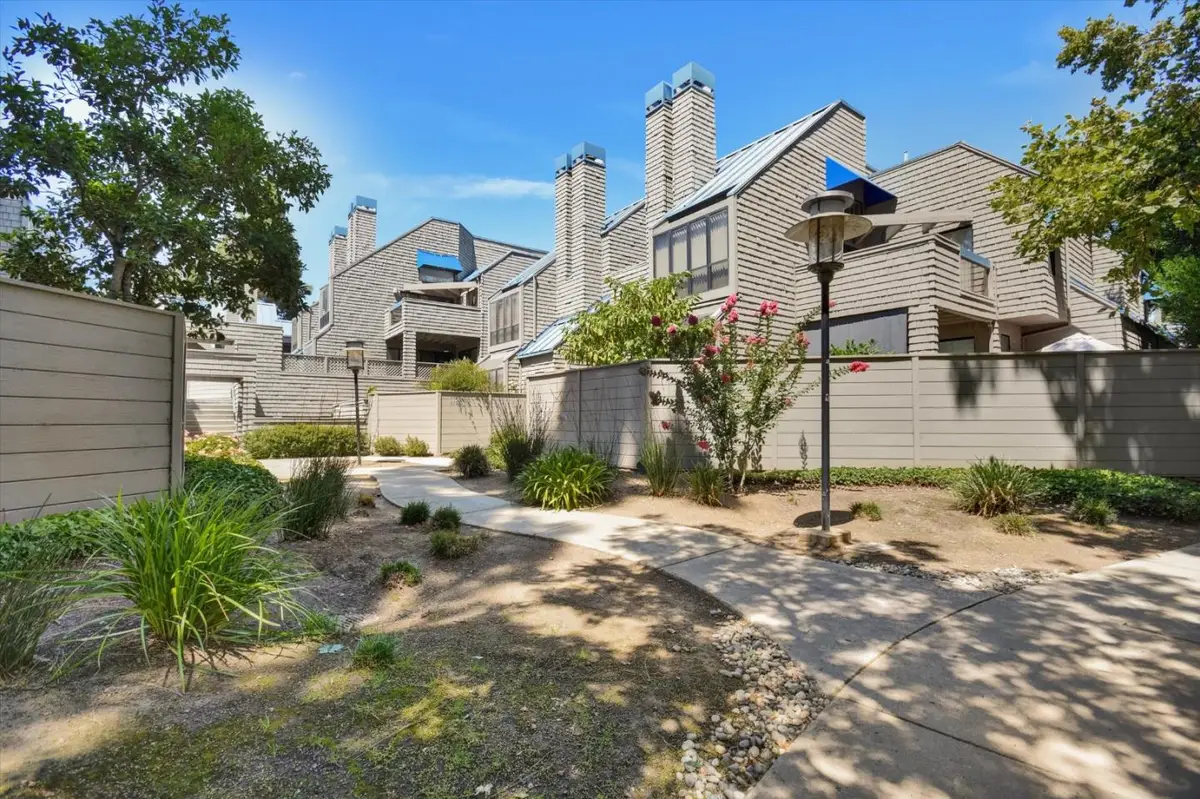
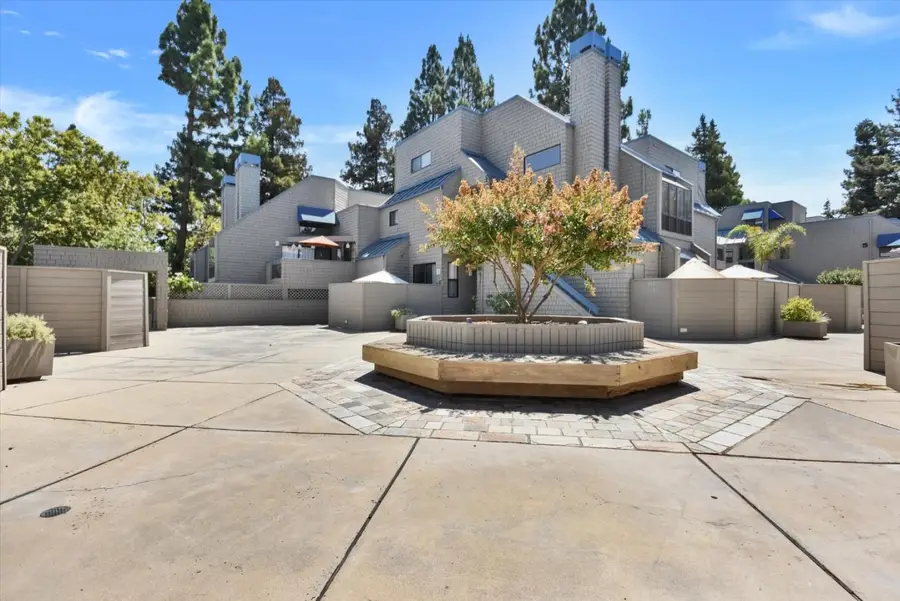

1129 Foxchase Drive,SAN JOSE, CA 95123
$739,888
- 2 Beds
- 2 Baths
- 1,298 sq. ft.
- Condominium
- Active
Listed by:tuan d. tran408-882-1618
Office:home page real estate
MLS#:82017878
Source:CAREIL
Price summary
- Price:$739,888
- Price per sq. ft.:$570.02
- Monthly HOA dues:$649
About this home
Modern comfort meets everyday convenience in this beautifully updated second-floor condo featuring 2 bedrooms, 2 bathrooms, and a spacious upstairs loft with its own closetideal as a third bedroom, home office, or media retreat. The open-concept living and dining area flows into a stylish kitchen with granite counters, classic shaker cabinetry, and recessed LED lighting. Soaring ceilings in the living room and primary bedroom create an airy, light-filled atmosphere, while in-home laundry adds practical ease. Enjoy two reserved spaces in a secure underground garage and effortless access to Whole Foods, Costco, Walmart, and Westfield Oakridge. Commuter-friendly location near Highways 85 and 87 and about five miles to Downtown San Jose for dining, entertainment, and major employers. Move-in ready and perfect for first-time buyers, downsizers, or investors seeking low-maintenance living in a prime South San Jose setting. Schools: Terrell Elementary, Castillero Middle, Pioneer High.
Contact an agent
Home facts
- Year built:1984
- Listing Id #:82017878
- Added:5 day(s) ago
- Updated:August 19, 2025 at 03:41 AM
Rooms and interior
- Bedrooms:2
- Total bathrooms:2
- Full bathrooms:2
- Living area:1,298 sq. ft.
Heating and cooling
- Cooling:Central Air
- Heating:Central Forced Air
Structure and exterior
- Roof:Flat/Low Pitch
- Year built:1984
- Building area:1,298 sq. ft.
Schools
- High school:Pioneer High
- Middle school:Castillero Middle
- Elementary school:Terrell Elementary
Utilities
- Water:City/Public
- Sewer:Sewer - Public
Finances and disclosures
- Price:$739,888
- Price per sq. ft.:$570.02
New listings near 1129 Foxchase Drive
- New
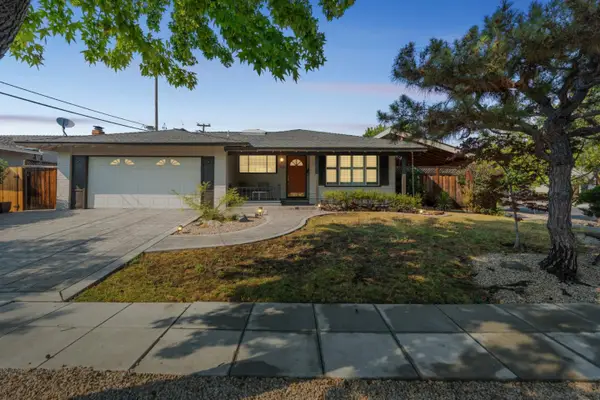 $1,450,000Active4 beds 2 baths1,664 sq. ft.
$1,450,000Active4 beds 2 baths1,664 sq. ft.751 El Sombroso Drive, SAN JOSE, CA 95123
MLS# 82018483Listed by: ELITE REALTY SERVICES - New
 $1,550,000Active3 beds 3 baths2,039 sq. ft.
$1,550,000Active3 beds 3 baths2,039 sq. ft.3343 Quesada Drive, San Jose, CA 95148
MLS# 219134130Listed by: FATHOM REALTY GROUP INC. - New
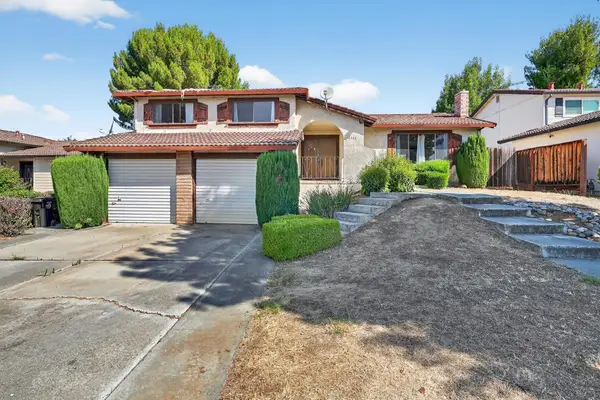 $1,550,000Active3 beds 3 baths2,039 sq. ft.
$1,550,000Active3 beds 3 baths2,039 sq. ft.3343 Quesada Drive, San Jose, CA 95148
MLS# 219134130DAListed by: FATHOM REALTY GROUP INC. - New
 $2,499,000Active4 beds 3 baths2,838 sq. ft.
$2,499,000Active4 beds 3 baths2,838 sq. ft.1128 Sterling Gate Drive, San Jose, CA 95120
MLS# ML82018464Listed by: KW BAY AREA ESTATES - New
 $1,949,999Active4 beds 3 baths2,520 sq. ft.
$1,949,999Active4 beds 3 baths2,520 sq. ft.3825 Wellington Square, San Jose, CA 95136
MLS# ML82018324Listed by: COMPASS - New
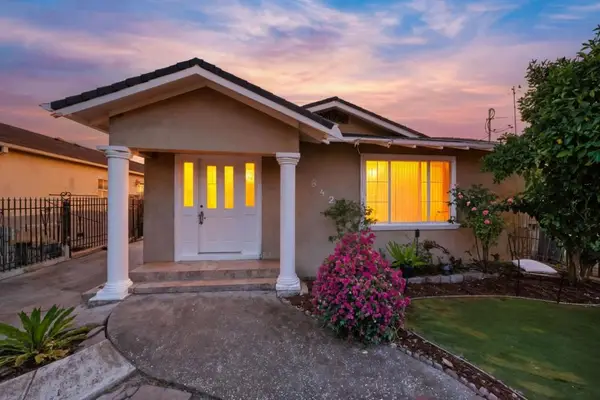 $1,249,888Active4 beds 4 baths1,630 sq. ft.
$1,249,888Active4 beds 4 baths1,630 sq. ft.842 E Julian Street, San Jose, CA 95112
MLS# ML82016258Listed by: EXP REALTY OF NORTHERN CALIFORNIA, INC. - New
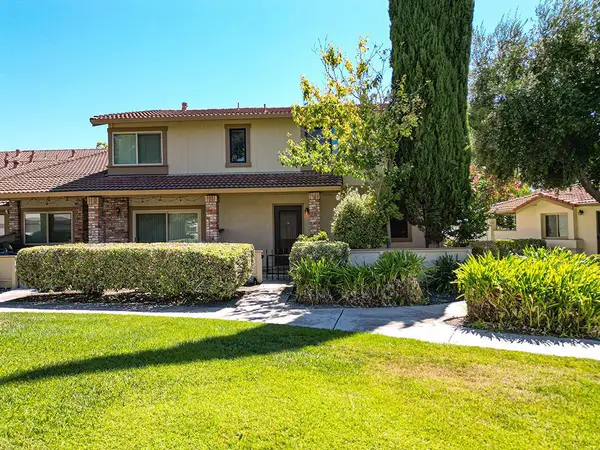 $775,000Active2 beds 3 baths1,294 sq. ft.
$775,000Active2 beds 3 baths1,294 sq. ft.5453 Colony Green Drive, San Jose, CA 95123
MLS# ML82018345Listed by: COMPASS - New
 $799,000Active2 beds 1 baths718 sq. ft.
$799,000Active2 beds 1 baths718 sq. ft.682 N 18th Street, San Jose, CA 95112
MLS# 225108254Listed by: VILLAGE FINANCIAL GROUP - Open Sat, 1 to 4pmNew
 $1,799,000Active3 beds 2 baths1,371 sq. ft.
$1,799,000Active3 beds 2 baths1,371 sq. ft.6482 Bollinger Road, San Jose, CA 95129
MLS# ML82018329Listed by: INTERO REAL ESTATE SERVICES - New
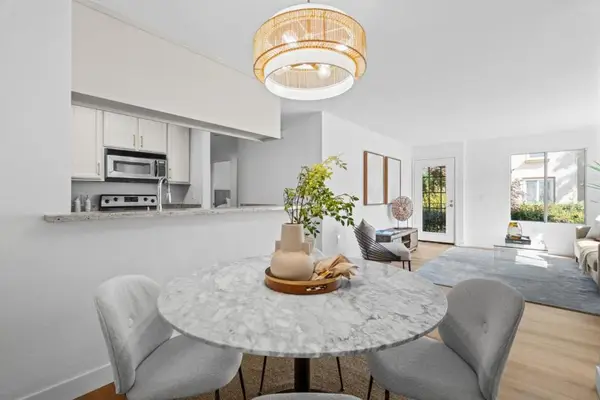 $840,000Active2 beds 2 baths925 sq. ft.
$840,000Active2 beds 2 baths925 sq. ft.803 Debut Court, San Jose, CA 95134
MLS# ML82018437Listed by: ROBERT SMITH, BROKER
