1131 Carla Drive, San Jose, CA 95120
Local realty services provided by:ERA North Orange County Real Estate



Listed by:therese swan
Office:vflight real estate
MLS#:ML82006347
Source:CRMLS
Price summary
- Price:$2,499,000
- Price per sq. ft.:$961.15
About this home
7 Bedrooms! Step into a lifestyle of comfort and sophistication nestled in the coveted Crossgate neighborhood of Almaden Valley. Seven bedrooms including a convenient ground-level suite. The curb appeal is undeniable, with meticulously landscaped grounds, a winding stone walkway, and a stately façade that welcomes you home. Inside, rich Brazilian cherry hardwood floors flow seamlessly through the main living areas, creating a warm and elegant ambiance. The thoughtfully designed kitchen is both functional and stylish, featuring gleaming white cabinetry, sleek stainless steel appliances, and a large window above the sink offering a serene view of the backyard. Enjoy formal dinners in the sun-kissed dining room or unwind in the cozy family room, complete with a classic brick fireplace. Upstairs, the spacious primary suite is a tranquil retreat with abundant natural light, a walk-in closet, and a vanity-equipped en suite.. solar power, and an attached two-car garage, this home is as practical as it is beautiful. The private backyard offers a blank canvas for your outdoor dreamsbe it a garden oasis, entertaining patio, or play space. Ideally located near top-rated schools, scenic parks, and vibrant local amenities, this exceptional property is more than a homeits a lifestyle.
Contact an agent
Home facts
- Year built:1968
- Listing Id #:ML82006347
- Added:100 day(s) ago
- Updated:August 18, 2025 at 02:21 PM
Rooms and interior
- Bedrooms:7
- Total bathrooms:3
- Full bathrooms:2
- Half bathrooms:1
- Living area:2,600 sq. ft.
Heating and cooling
- Heating:Central Furnace
Structure and exterior
- Roof:Composition
- Year built:1968
- Building area:2,600 sq. ft.
- Lot area:0.2 Acres
Schools
- High school:Leland
- Middle school:Castillero
- Elementary school:Los Alamitos
Utilities
- Water:Public
- Sewer:Public Sewer
Finances and disclosures
- Price:$2,499,000
- Price per sq. ft.:$961.15
New listings near 1131 Carla Drive
- New
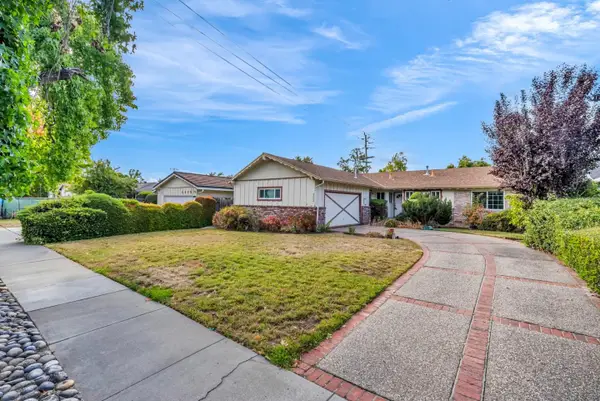 $1,799,000Active3 beds 2 baths1,371 sq. ft.
$1,799,000Active3 beds 2 baths1,371 sq. ft.6482 Bollinger Road, SAN JOSE, CA 95129
MLS# 82018329Listed by: INTERO REAL ESTATE SERVICES - New
 $840,000Active2 beds 2 baths925 sq. ft.
$840,000Active2 beds 2 baths925 sq. ft.803 Debut Court, SAN JOSE, CA 95134
MLS# 82018437Listed by: ROBERT SMITH, BROKER - Open Sat, 1 to 4pmNew
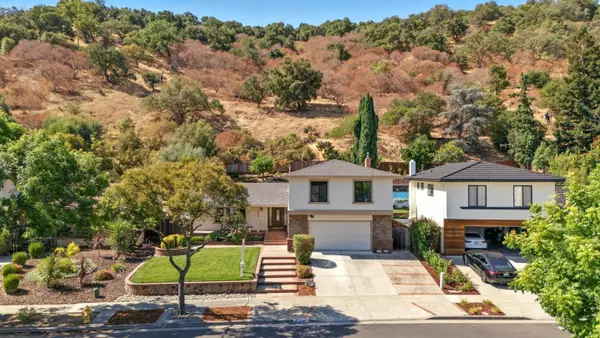 $1,899,999Active4 beds 3 baths2,124 sq. ft.
$1,899,999Active4 beds 3 baths2,124 sq. ft.910 Foothill Drive, SAN JOSE, CA 95123
MLS# 81988232Listed by: KW BAY AREA ESTATES - New
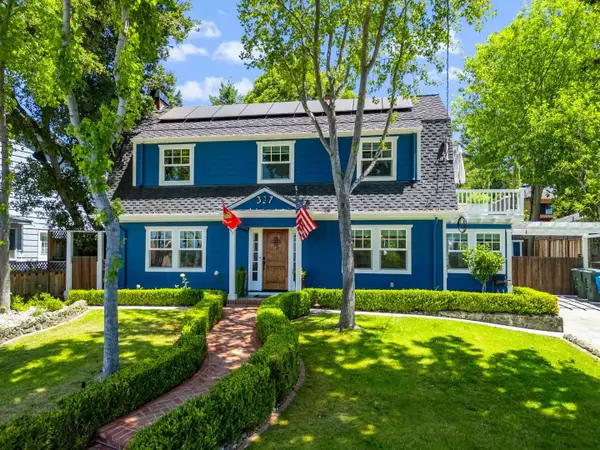 $1,750,000Active4 beds 3 baths2,313 sq. ft.
$1,750,000Active4 beds 3 baths2,313 sq. ft.327 Crest Drive, SAN JOSE, CA 95127
MLS# 82018421Listed by: KW BAY AREA ESTATES - New
 $2,799,888Active3 beds 3 baths1,915 sq. ft.
$2,799,888Active3 beds 3 baths1,915 sq. ft.1349 Happy Valley Avenue, SAN JOSE, CA 95129
MLS# 82017589Listed by: EXP REALTY OF NORTHERN CALIFORNIA, INC. - Open Wed, 9:30am to 1pmNew
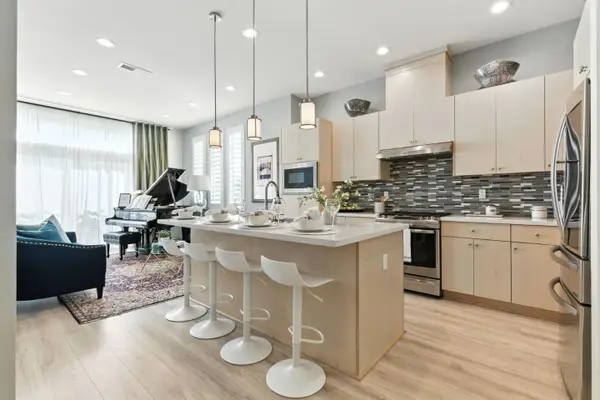 $1,189,000Active3 beds 4 baths1,474 sq. ft.
$1,189,000Active3 beds 4 baths1,474 sq. ft.238 Element Road, SAN JOSE, CA 95110
MLS# 82018404Listed by: COMPASS - New
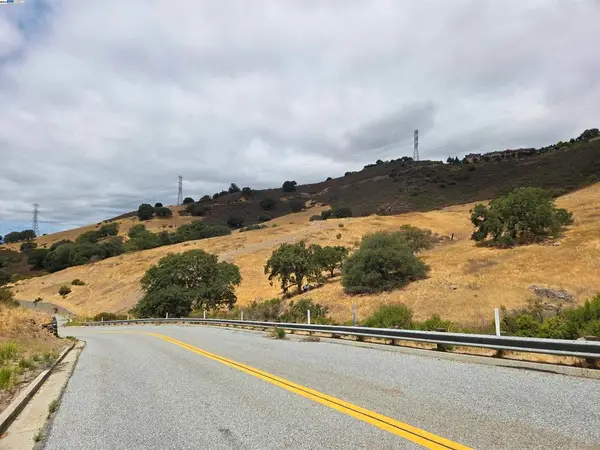 $4,000,000Active50 Acres
$4,000,000Active50 Acres22575 Country View Dr, San Jose, CA 95120
MLS# 41108519Listed by: PACIFIC LAND BROKERS - New
 $338,800Active2 beds 2 baths1,344 sq. ft.
$338,800Active2 beds 2 baths1,344 sq. ft.3637 Snell Avenue, San Jose, CA 95136
MLS# ML82018388Listed by: ALLIED REALTY - New
 $468,888Active2 beds 1 baths798 sq. ft.
$468,888Active2 beds 1 baths798 sq. ft.5660 Calmor Avenue #4, San Jose, CA 95123
MLS# 225099217Listed by: VISTA SOTHEBY'S INTERNATIONAL REALTY - New
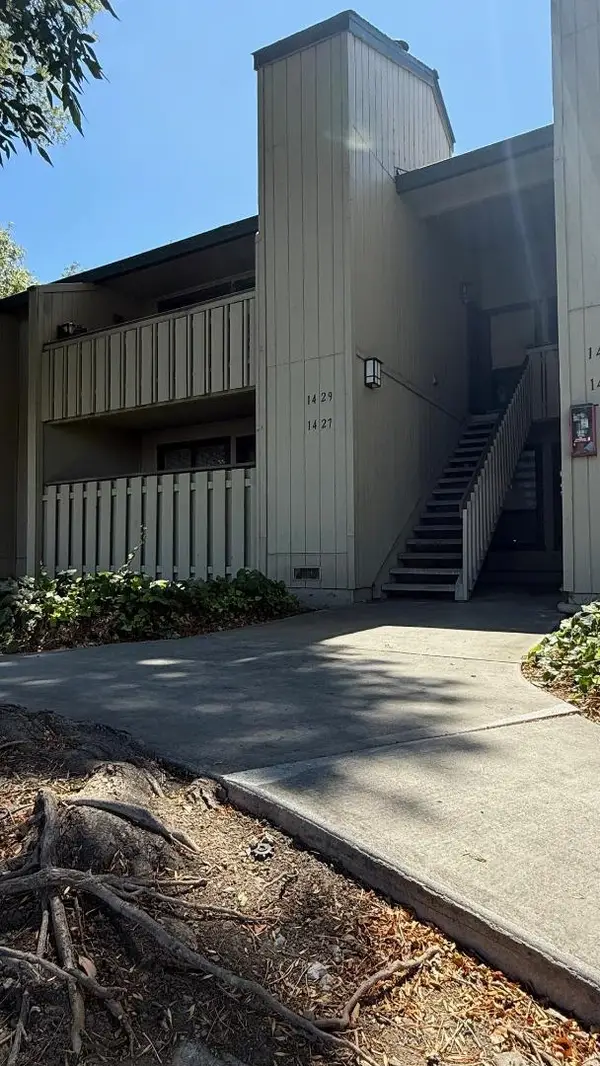 $658,888Active2 beds 2 baths1,054 sq. ft.
$658,888Active2 beds 2 baths1,054 sq. ft.1427 Alma Loop, SAN JOSE, CA 95125
MLS# 82018375Listed by: ALLIANCE BAY REALTY
