1181 Foxchase Drive, San Jose, CA 95123
Local realty services provided by:ERA North Orange County Real Estate
1181 Foxchase Drive,San Jose, CA 95123
$669,888
- 2 Beds
- 1 Baths
- 916 sq. ft.
- Condominium
- Active
Listed by: joyce hsueh-martin
Office: momentum realty
MLS#:ML81935181
Source:CRMLS
Price summary
- Price:$669,888
- Price per sq. ft.:$731.32
- Monthly HOA dues:$575
About this home
Coming Soon! Welcome home to this wonderful and spacious end unit condo. Step inside and be captivated by the double-height ceilings, creating an expansive atmosphere perfect for your own private movie theater experience using a projector. Immerse yourself in the beauty of nature as you're surrounded by greenery. Unwind on the amazing balcony, where you can sip your coffee while admiring the lush trees and listening to the melodies of chirping birds. Ample storage options and big closets ensure your belongings stay organized. Enjoy the convenience of a reverse osmosis filtration system water filter and brand new energy star appliances, including a fridge, washer and dryer. With easy access to highways 85, 87, 17, and 101, as well as close proximity to grocery stores, eateries, and the vibrant Westfield Oakridge Mall, this condo provides the ultimate in convenience and lifestyle. Don't miss the opportunity to make this stunning condo your own!
Contact an agent
Home facts
- Year built:1984
- Listing ID #:ML81935181
- Added:875 day(s) ago
- Updated:December 19, 2025 at 02:14 PM
Rooms and interior
- Bedrooms:2
- Total bathrooms:1
- Full bathrooms:1
- Living area:916 sq. ft.
Heating and cooling
- Cooling:Central Air
- Heating:Central Furnace
Structure and exterior
- Roof:Composition
- Year built:1984
- Building area:916 sq. ft.
- Lot area:0.02 Acres
Schools
- High school:Pioneer
- Middle school:Castillero
- Elementary school:Other
Utilities
- Sewer:Public Sewer
Finances and disclosures
- Price:$669,888
- Price per sq. ft.:$731.32
New listings near 1181 Foxchase Drive
- Open Sat, 2 to 4pmNew
 $2,999,888Active3 beds 3 baths1,812 sq. ft.
$2,999,888Active3 beds 3 baths1,812 sq. ft.6256 Tracel Drive, San Jose, CA 95129
MLS# ML82029690Listed by: KW SILICON CITY - New
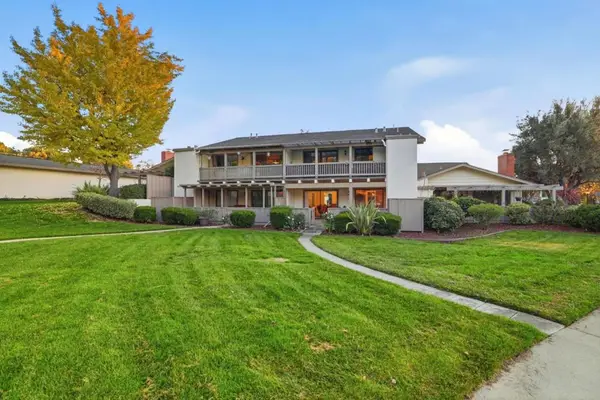 $499,888Active2 beds 2 baths1,223 sq. ft.
$499,888Active2 beds 2 baths1,223 sq. ft.5106 Cribari Place, San Jose, CA 95135
MLS# ML82029685Listed by: THE VILLAGES REALTY - New
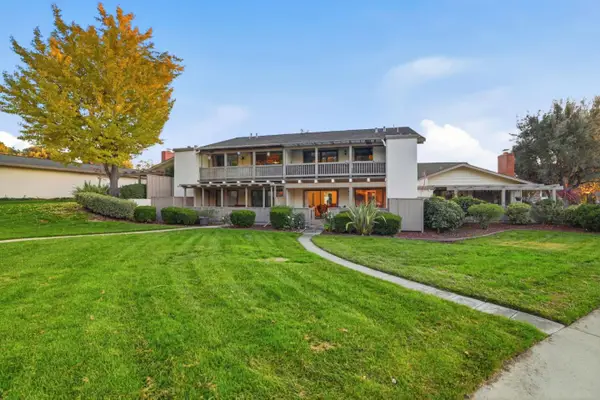 $499,888Active2 beds 2 baths1,223 sq. ft.
$499,888Active2 beds 2 baths1,223 sq. ft.5106 Cribari Place, SAN JOSE, CA 95135
MLS# 82029685Listed by: THE VILLAGES REALTY - New
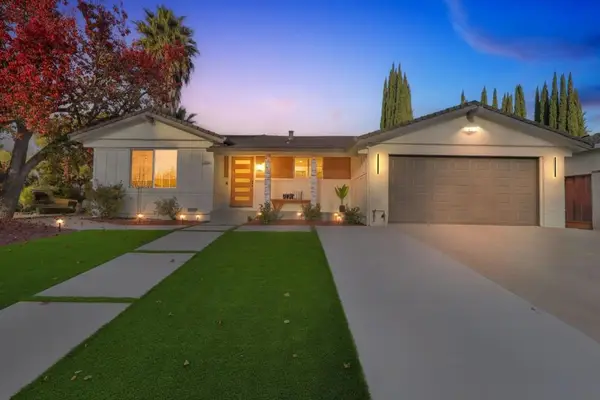 $1,490,000Active4 beds 2 baths1,843 sq. ft.
$1,490,000Active4 beds 2 baths1,843 sq. ft.6624 Catamaran Street, San Jose, CA 95119
MLS# ML82029575Listed by: KW SILICON CITY - Open Sat, 1 to 4pmNew
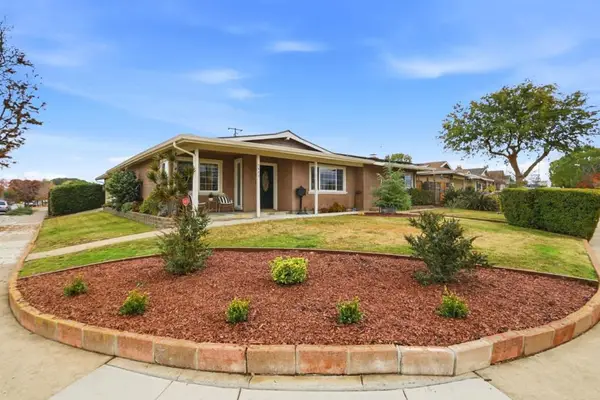 $1,598,000Active3 beds 2 baths1,703 sq. ft.
$1,598,000Active3 beds 2 baths1,703 sq. ft.5480 Dartmouth Drive, San Jose, CA 95118
MLS# ML82029674Listed by: INTERO REAL ESTATE SERVICES - New
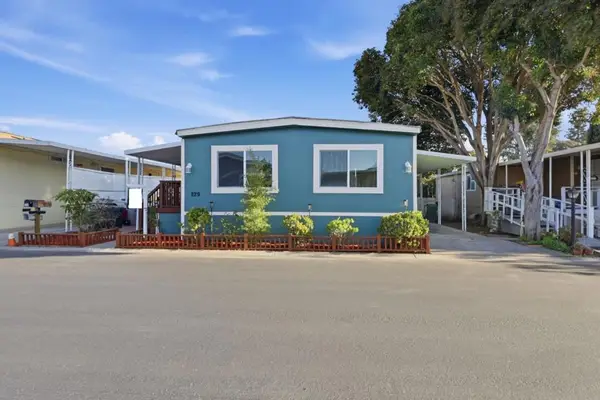 $379,900Active4 beds 2 baths1,440 sq. ft.
$379,900Active4 beds 2 baths1,440 sq. ft.2151 Oakland Road, San Jose, CA 95131
MLS# ML82029675Listed by: EPIQUE REALTY - New
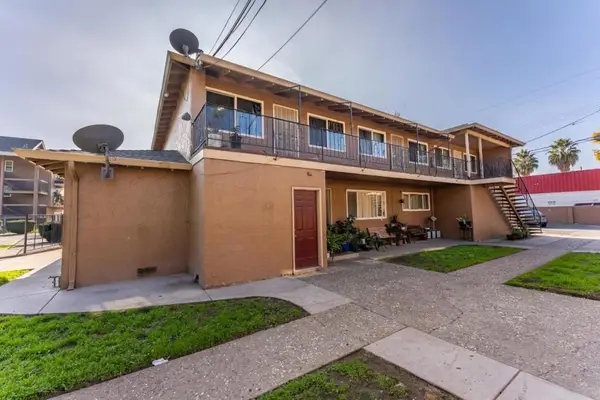 $1,499,000Active-- beds -- baths3,258 sq. ft.
$1,499,000Active-- beds -- baths3,258 sq. ft.110 Roundtable #8 Drive, San Jose, CA 95111
MLS# ML82029667Listed by: INTERO R E SERVICES - New
 $1,499,000Active-- beds -- baths3,258 sq. ft.
$1,499,000Active-- beds -- baths3,258 sq. ft.110 Roundtable #8 Drive, San Jose, CA 95111
MLS# ML82029667Listed by: INTERO R E SERVICES - Open Sat, 12 to 3pmNew
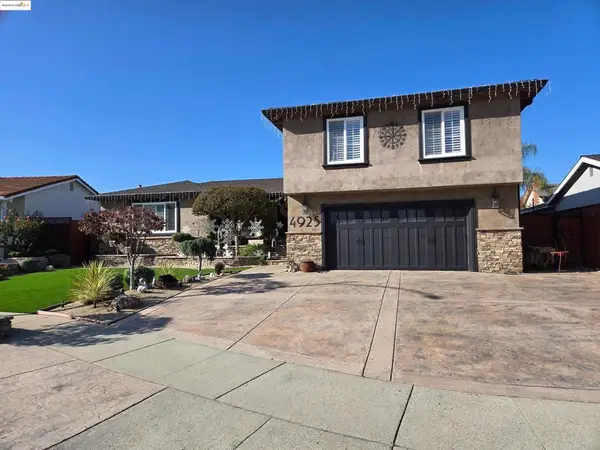 $1,998,000Active4 beds 3 baths2,436 sq. ft.
$1,998,000Active4 beds 3 baths2,436 sq. ft.4925 New Ramsey Ct, San Jose, CA 95136
MLS# 41119136Listed by: CORCORAN ICON PROPERTIES - Open Sat, 12 to 3pmNew
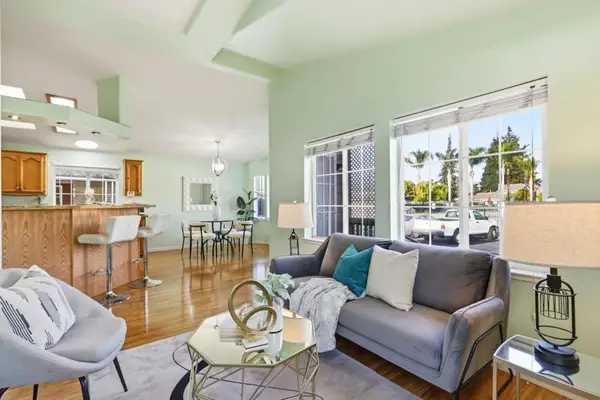 $439,000Active3 beds 2 baths1,482 sq. ft.
$439,000Active3 beds 2 baths1,482 sq. ft.1520 E Capitol Expwy, San Jose, CA 95121
MLS# ML82029193Listed by: PACIFICWIDE REAL ESTATE & MORTGAGE
