1249 Prevost Street, San Jose, CA 95125
Local realty services provided by:ERA Carlile Realty Group
1249 Prevost Street,San Jose, CA 95125
$2,750,000
- 6 Beds
- 4 Baths
- 3,141 sq. ft.
- Single family
- Active
Listed by:april vanpatten
Office:hrbc, inc
MLS#:225135235
Source:MFMLS
Price summary
- Price:$2,750,000
- Price per sq. ft.:$875.52
About this home
Stunning Custom-Built Modern Home in Desirable Willow Glen! Built in 2019, this exceptional residence blends contemporary design with luxury craftsmanship. Step through the custom iron-and-glass front door into a soaring 20-foot entry with designer lighting and elegant 5'' crown molding. The open-concept layout showcases a chef's kitchen with sleek quartz countertops, premium modern appliances, and ample cabinetry for entertaining in style. The spacious first-floor master suite offers comfort and convenience, featuring high-end finishes and spa-inspired details. Throughout the home, 8-foot shaker-style doors and custom lighting create a sophisticated aesthetic. Enjoy seamless indoor-outdoor living with a covered patio, built-in BBQ, and cozy fire pit perfect for year-round gatherings. Smart home automation, a tankless water heater, and an EV charging outlet ensure this home is as efficient as it is beautiful. Stamped concrete pavers and designer exterior lighting complete the striking curb appeal. A rare find in one of Willow Glen's most sought-after neighborhoods modern luxury, timeless style, and thoughtful design await!
Contact an agent
Home facts
- Year built:2019
- Listing ID #:225135235
- Added:1 day(s) ago
- Updated:October 21, 2025 at 03:44 PM
Rooms and interior
- Bedrooms:6
- Total bathrooms:4
- Full bathrooms:4
- Living area:3,141 sq. ft.
Heating and cooling
- Cooling:Ceiling Fan(s), Central
- Heating:Central, Fireplace(s)
Structure and exterior
- Roof:Composition Shingle
- Year built:2019
- Building area:3,141 sq. ft.
- Lot area:0.2 Acres
Utilities
- Sewer:Public Sewer
Finances and disclosures
- Price:$2,750,000
- Price per sq. ft.:$875.52
New listings near 1249 Prevost Street
- New
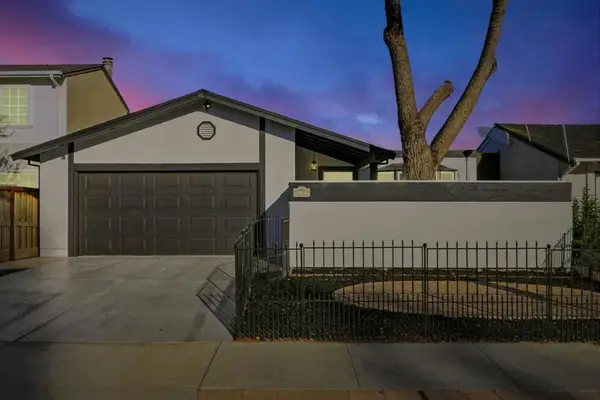 $1,151,189Active2 beds 2 baths1,196 sq. ft.
$1,151,189Active2 beds 2 baths1,196 sq. ft.1189 Oakview Road, San Jose, CA 95121
MLS# ML82020014Listed by: INTERO REAL ESTATE SERVICES - New
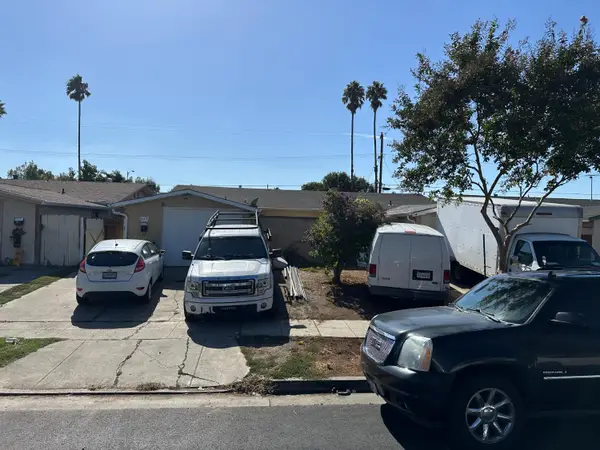 $1,065,000Active-- beds -- baths1,760 sq. ft.
$1,065,000Active-- beds -- baths1,760 sq. ft.535 Sinclair Drive, San Jose, CA 95116
MLS# 225133247Listed by: REAL ESTATE EBROKER INC. - Open Sat, 1 to 3pmNew
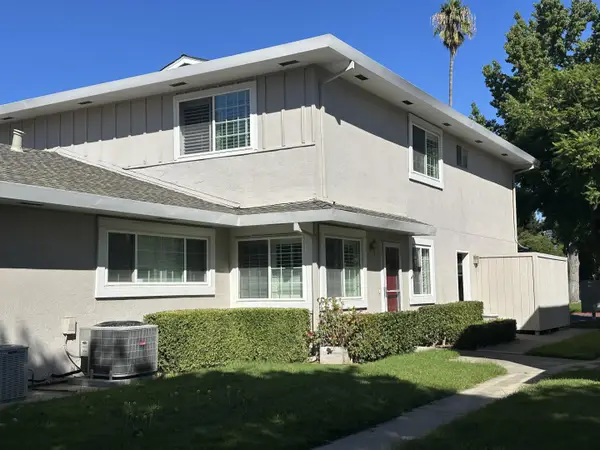 $575,000Active2 beds 1 baths903 sq. ft.
$575,000Active2 beds 1 baths903 sq. ft.2291 Samaritan Drive #3, SAN JOSE, CA 95124
MLS# 82025382Listed by: GUADALUPE M SILVA, BROKER - New
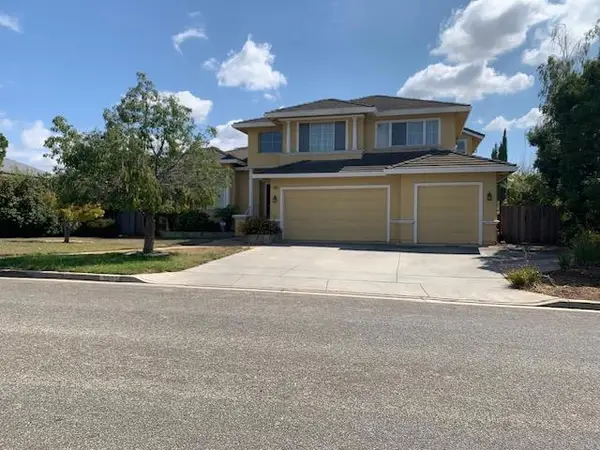 $3,100,000Active4 beds 3 baths2,983 sq. ft.
$3,100,000Active4 beds 3 baths2,983 sq. ft.3603 Meadowlands Lane, San Jose, CA 95135
MLS# ML82021584Listed by: FIRESIDE REALTY - Open Sat, 1 to 4pmNew
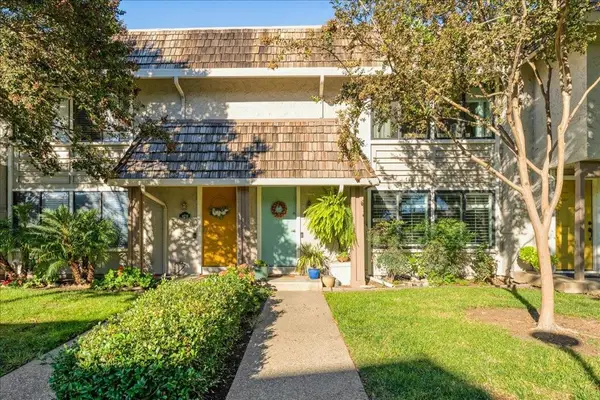 $939,000Active3 beds 3 baths1,496 sq. ft.
$939,000Active3 beds 3 baths1,496 sq. ft.4568 Cimarron River Court, San Jose, CA 95136
MLS# ML82025373Listed by: DAVID LYNG REAL ESTATE - New
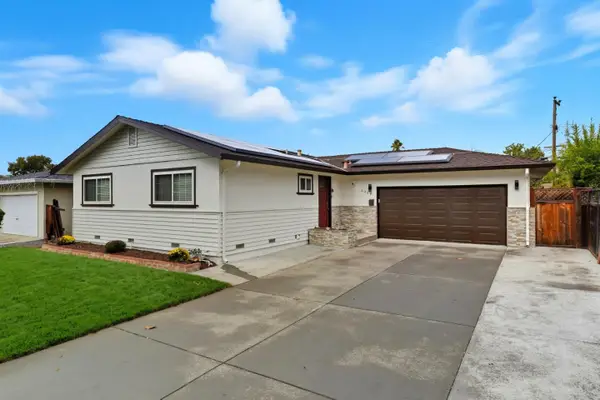 $1,675,000Active3 beds 2 baths1,286 sq. ft.
$1,675,000Active3 beds 2 baths1,286 sq. ft.6384 Farm Hill Way, SAN JOSE, CA 95120
MLS# 82025256Listed by: CALI REAL ESTATE - Open Sat, 1 to 4pmNew
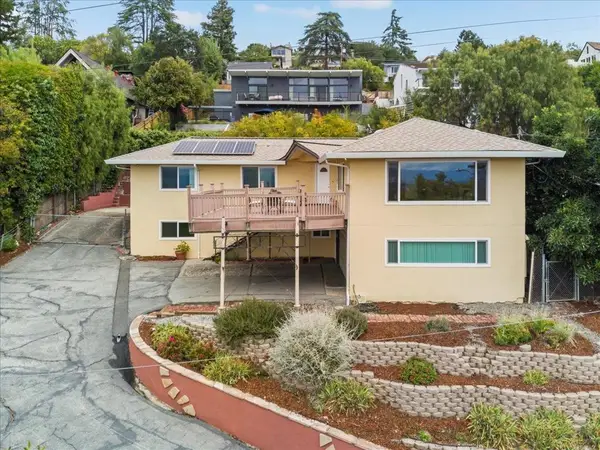 $1,349,888Active3 beds 2 baths2,000 sq. ft.
$1,349,888Active3 beds 2 baths2,000 sq. ft.15836 Highland Drive, San Jose, CA 95127
MLS# ML82024090Listed by: INTERO REAL ESTATE SERVICES - Open Sat, 1 to 4pmNew
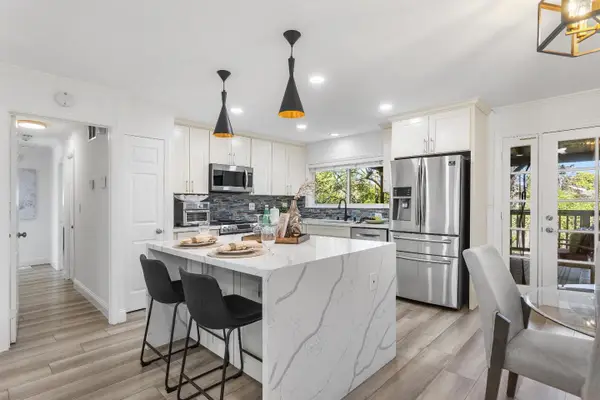 $1,899,999Active4 beds 2 baths1,628 sq. ft.
$1,899,999Active4 beds 2 baths1,628 sq. ft.1619 Hallbrook Drive, SAN JOSE, CA 95124
MLS# 82023775Listed by: KELLER WILLIAMS REALTY-SILICON VALLEY - New
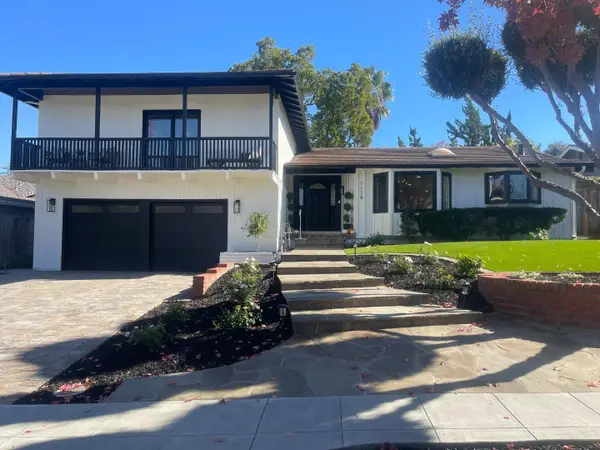 $2,795,000Active5 beds 4 baths2,790 sq. ft.
$2,795,000Active5 beds 4 baths2,790 sq. ft.1174 Old Oak Drive, SAN JOSE, CA 95120
MLS# 82025345Listed by: COLDWELL BANKER REALTY - New
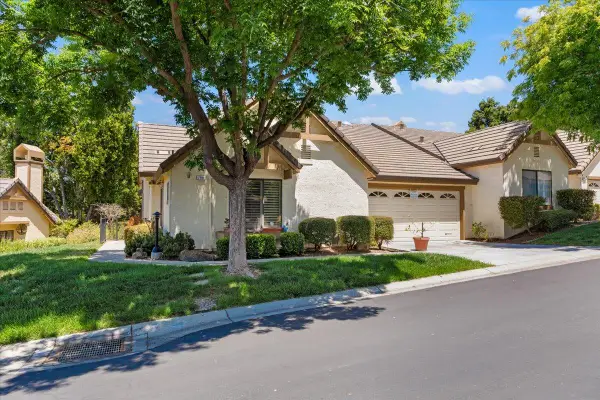 $979,000Active2 beds 3 baths1,751 sq. ft.
$979,000Active2 beds 3 baths1,751 sq. ft.7886 Moorfoot Court, SAN JOSE, CA 95135
MLS# 82025355Listed by: FIRESIDE REALTY
