1494 Mckendrie Street, San Jose, CA 95126
Local realty services provided by:ERA North Orange County Real Estate
1494 Mckendrie Street,San Jose, CA 95126
$1,299,000
- 2 Beds
- 2 Baths
- 1,086 sq. ft.
- Single family
- Pending
Listed by: mark vantress
Office: christie's international real estate sereno
MLS#:ML82019740
Source:CRMLS
Price summary
- Price:$1,299,000
- Price per sq. ft.:$1,196.13
About this home
Thoughtfully updated Rose Garden home where timeless craftsmanship meets modern design. Beautiful interiors defined by Brazilian Chestnut floors, matte-textured walls, and abundant natural light from skylights and tall ceilings. The chefs kitchen pairs form with function, showcasing Carrara marble counters, Viking appliances and wine refrigerator - ideal for everyday living and entertaining. Each bathroom has been tastefully remodeled with Restoration Hardware vanities and designer touches, including a Mr. Steam steam shower in the primary for a spa-like retreat at home. A built-in Murphy bed in the second bedroom adds versatility, making the space equally suited for use as an office, guest room, or both. Additional comforts include a fireplace for cozy evenings, central air and heating, convenient inside laundry with washer/dryer included, and a newly re-landscaped backyard with mature privacy trees. The floor plan offers both an eat-in kitchen and a formal dining space, giving you flexibility to host or enjoy quiet meals at home. With San Jose Unified Schools, this property balances privacy with proximity, just moments from Santana Row, Valley Fair, and the Rose Garden's vibrant cafes and parks. A rare blend of elegance, comfort, and convenience - this home is not to be missed.
Contact an agent
Home facts
- Year built:1930
- Listing ID #:ML82019740
- Added:67 day(s) ago
- Updated:November 15, 2025 at 09:06 AM
Rooms and interior
- Bedrooms:2
- Total bathrooms:2
- Full bathrooms:2
- Living area:1,086 sq. ft.
Heating and cooling
- Cooling:Central Air
- Heating:Central
Structure and exterior
- Roof:Concrete, Flat, Tile
- Year built:1930
- Building area:1,086 sq. ft.
- Lot area:0.11 Acres
Schools
- High school:Abraham Lincoln
- Middle school:Herbert Hoover
- Elementary school:Merritt Trace
Utilities
- Water:Public
- Sewer:Public Sewer
Finances and disclosures
- Price:$1,299,000
- Price per sq. ft.:$1,196.13
New listings near 1494 Mckendrie Street
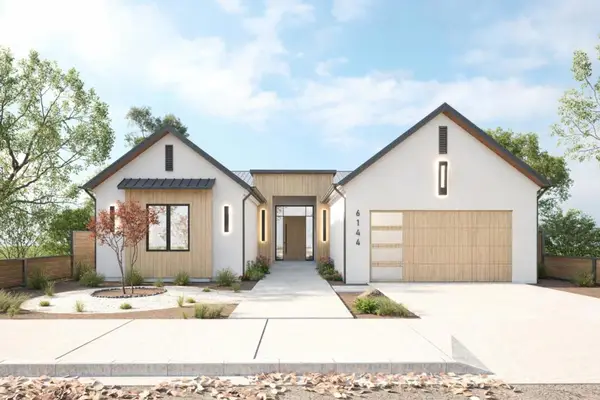 $3,280,000Active5 beds 4 baths3,170 sq. ft.
$3,280,000Active5 beds 4 baths3,170 sq. ft.6146 Mancuso Street, San Jose, CA 95120
MLS# ML82025851Listed by: ASPIRE HOMES $3,280,000Active5 beds 4 baths3,170 sq. ft.
$3,280,000Active5 beds 4 baths3,170 sq. ft.6146 Mancuso Street, San Jose, CA 95120
MLS# ML82025851Listed by: ASPIRE HOMES $3,280,000Active5 beds 4 baths3,170 sq. ft.
$3,280,000Active5 beds 4 baths3,170 sq. ft.6146 Mancuso Street, SAN JOSE, CA 95120
MLS# 82025851Listed by: ASPIRE HOMES- Open Sat, 10am to 12pmNew
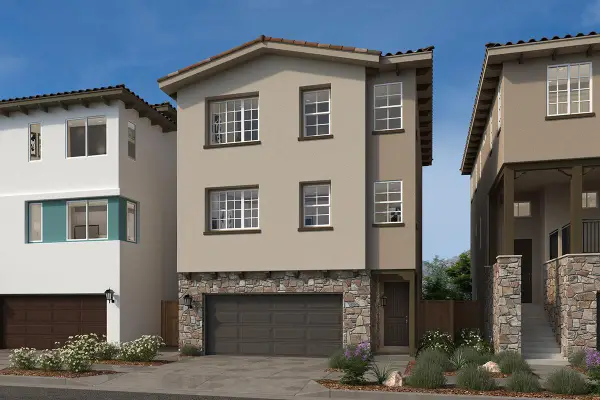 $1,984,990Active4 beds 4 baths2,276 sq. ft.
$1,984,990Active4 beds 4 baths2,276 sq. ft.727 Altino Boulevard, SAN JOSE, CA 95136
MLS# 82027688Listed by: KB HOME SALES -NORTHERN CALIFORNIA INC - Open Sat, 1 to 4pmNew
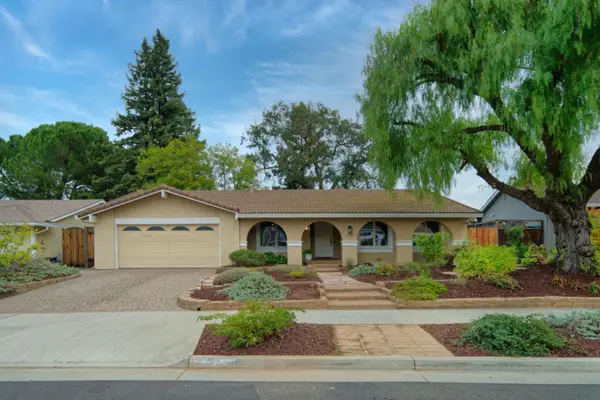 $1,949,000Active3 beds 2 baths1,630 sq. ft.
$1,949,000Active3 beds 2 baths1,630 sq. ft.6228 Via De Adrianna, SAN JOSE, CA 95120
MLS# 82027683Listed by: VFLIGHT REAL ESTATE - New
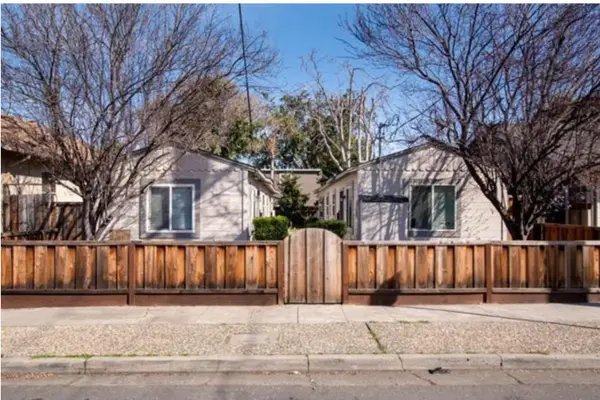 $1,280,000Active-- beds -- baths1,300 sq. ft.
$1,280,000Active-- beds -- baths1,300 sq. ft.330 Arleta Avenue, SAN JOSE, CA 95128
MLS# 82027332Listed by: GIANTROCK INC - Open Sat, 12 to 5pmNew
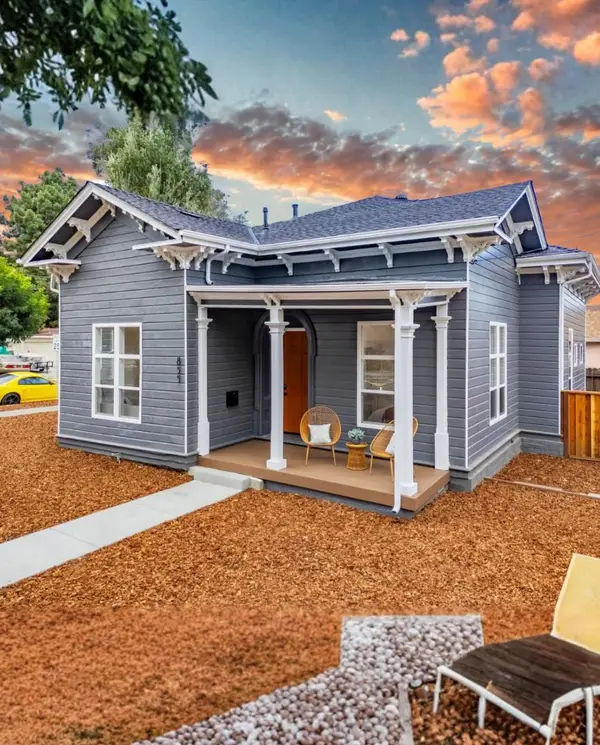 $1,199,888Active-- beds -- baths1,856 sq. ft.
$1,199,888Active-- beds -- baths1,856 sq. ft.396 18th Street, SAN JOSE, CA 95116
MLS# 82027427Listed by: REAL BROKERAGE TECHNOLOGIES - Open Sun, 1 to 4pmNew
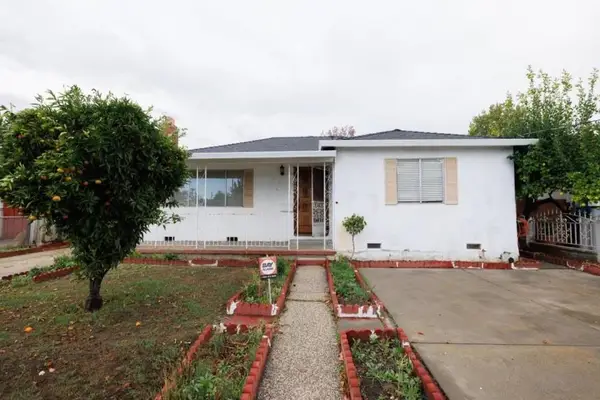 $899,950Active3 beds 2 baths1,278 sq. ft.
$899,950Active3 beds 2 baths1,278 sq. ft.140 Marian Lane, San Jose, CA 95127
MLS# ML82027662Listed by: INTERO REAL ESTATE SERVICES - New
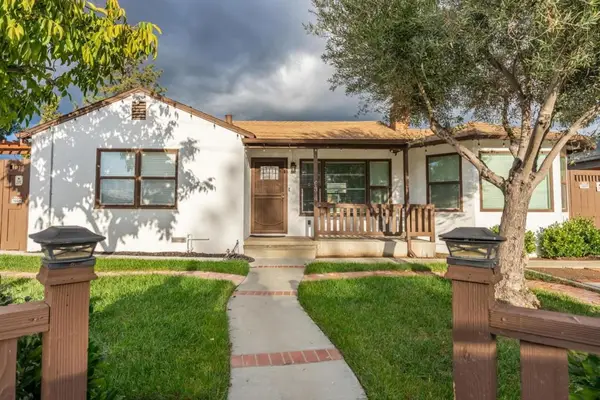 $1,095,000Active3 beds 2 baths1,259 sq. ft.
$1,095,000Active3 beds 2 baths1,259 sq. ft.314 Lyndale Avenue, San Jose, CA 95127
MLS# ML82027669Listed by: INTERO R E SERVICES - New
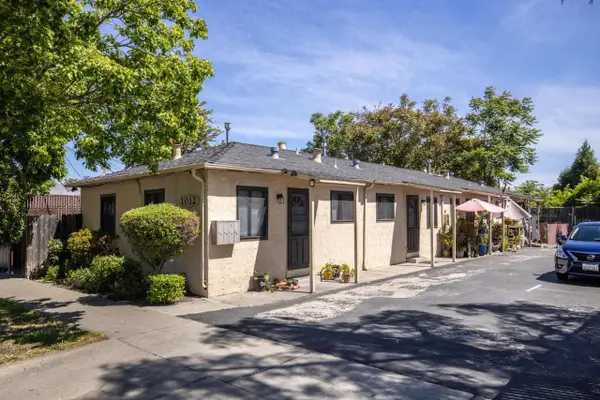 $1,425,000Active-- beds -- baths1,672 sq. ft.
$1,425,000Active-- beds -- baths1,672 sq. ft.1012 Chestnut Street, SAN JOSE, CA 95110
MLS# 82027180Listed by: TRUSTED REALTY & MORTGAGE
