1497 Sanborn Avenue, San Jose, CA 95110
Local realty services provided by:ERA North Orange County Real Estate
1497 Sanborn Avenue,San Jose, CA 95110
$788,000
- 2 Beds
- 1 Baths
- 865 sq. ft.
- Single family
- Active
Listed by:shelli baker
Office:coldwell banker realty
MLS#:ML82022978
Source:CRMLS
Price summary
- Price:$788,000
- Price per sq. ft.:$910.98
About this home
Welcome to 1497 Sanborn Avenue, a charming San Jose home with vintage character on a deep lot! This fantastic property offers income potential with plenty of room to build an Accessory Dwelling Unit. Freshly painted, this light-filled home features quaint curb appeal, cozy covered front porch, high ceilings, beautiful archway, dual pane windows, inside laundry, new light fixtures, carpet & LVP flooring and boasts a newly remodeled bathroom with designer features. The large bright kitchen offers a perfect footprint for future remodeling. Outdoors, enjoy a private patio, prolific avocado, bouganvilla & peach trees as well as access to an unfinished basement, an ideal flex space for a workshop, storage, wine .... AND a detached one car garage. A prime location near EVERYTHING: 87/280/101 for easy commutes, Downtown SJ's financial district/tech community, SJSU, SAP Center, SJ Museum of Art, The Plant, Costco, Home Depot, Historic Willow Glen with cafes, shops, restaurants, parks, libraries and a farmer's market, Happy Hollow Park & Zoo & nearby great schools: Galarza, Willow Glen Middle & High. Experience timeless charm, modern convenience & unbeatable location. Why pay an HOA when you can have a single family home like this of your own?!
Contact an agent
Home facts
- Year built:1915
- Listing ID #:ML82022978
- Added:5 day(s) ago
- Updated:September 30, 2025 at 01:50 AM
Rooms and interior
- Bedrooms:2
- Total bathrooms:1
- Full bathrooms:1
- Living area:865 sq. ft.
Heating and cooling
- Heating:Wall Furnace
Structure and exterior
- Roof:Composition
- Year built:1915
- Building area:865 sq. ft.
- Lot area:0.1 Acres
Schools
- High school:Willow Glen
- Middle school:Willow Glen
- Elementary school:Other
Utilities
- Water:Public
Finances and disclosures
- Price:$788,000
- Price per sq. ft.:$910.98
New listings near 1497 Sanborn Avenue
- New
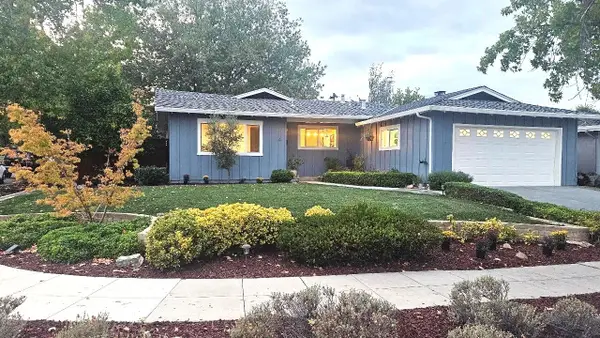 $2,050,000Active3 beds 2 baths1,480 sq. ft.
$2,050,000Active3 beds 2 baths1,480 sq. ft.5545 Laura Drive, SAN JOSE, CA 95124
MLS# 82023394Listed by: INTERO REAL ESTATE SERVICES - Open Sat, 1 to 5pmNew
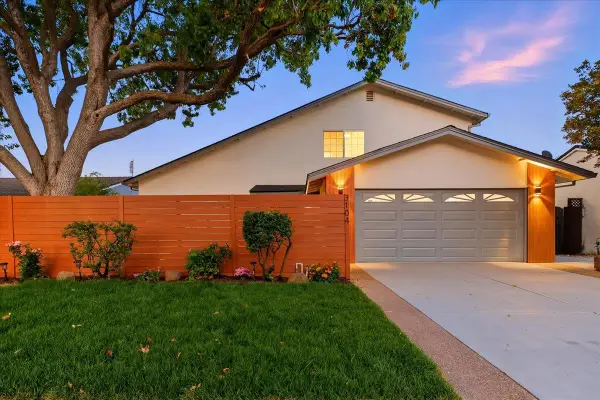 $2,488,000Active4 beds 3 baths2,243 sq. ft.
$2,488,000Active4 beds 3 baths2,243 sq. ft.3104 Cherry Avenue, SAN JOSE, CA 95118
MLS# 82023526Listed by: KELLER WILLIAMS PALO ALTO - Open Sat, 1 to 4pmNew
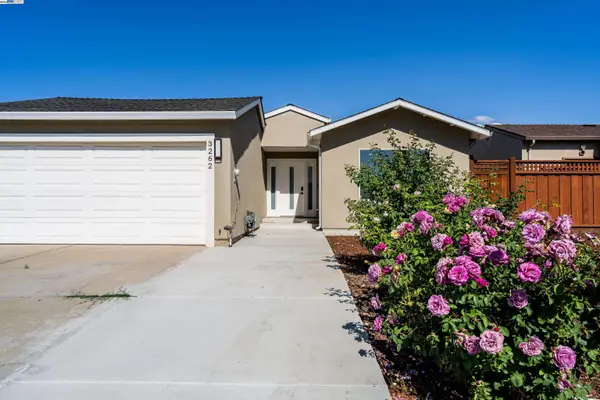 $1,389,000Active3 beds 3 baths1,302 sq. ft.
$1,389,000Active3 beds 3 baths1,302 sq. ft.3262 Firth Way, SAN JOSE, CA 95121
MLS# 41112250Listed by: ALLIANCE BAY REALTY - Open Sat, 1 to 4pmNew
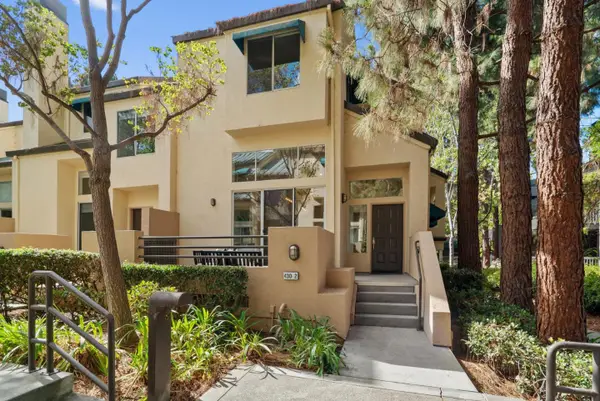 $1,450,000Active3 beds 3 baths1,920 sq. ft.
$1,450,000Active3 beds 3 baths1,920 sq. ft.430 Galleria Drive #2, SAN JOSE, CA 95134
MLS# 82023516Listed by: 8 BLOCKS REAL ESTATE - New
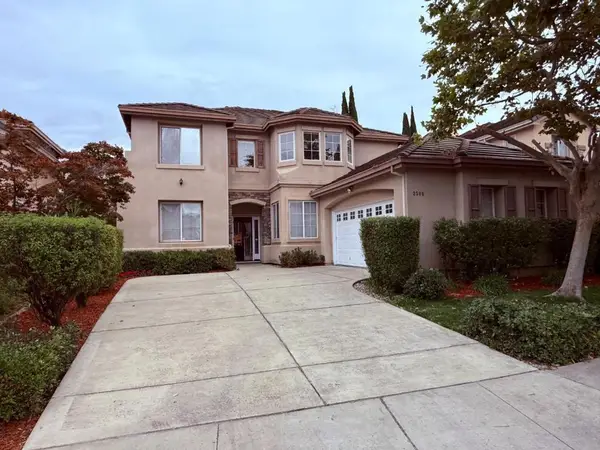 $2,498,888Active5 beds 3 baths2,596 sq. ft.
$2,498,888Active5 beds 3 baths2,596 sq. ft.3508 Casabella Court, San Jose, CA 95148
MLS# ML82023511Listed by: REAL ESTATE SOURCE, INC. - New
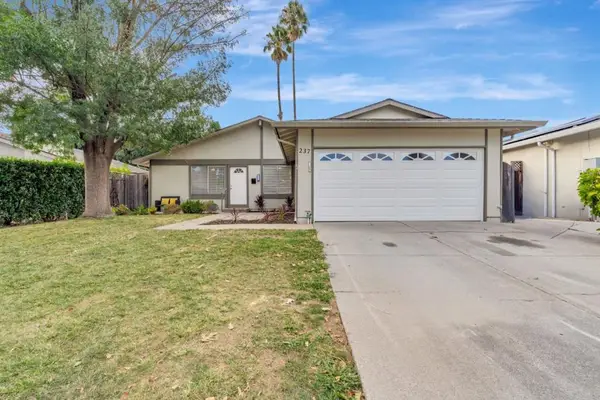 $1,250,000Active4 beds 2 baths1,567 sq. ft.
$1,250,000Active4 beds 2 baths1,567 sq. ft.237 Arbor Valley Drive, San Jose, CA 95119
MLS# ML82023481Listed by: REALTY ONE GROUP INFINITY - New
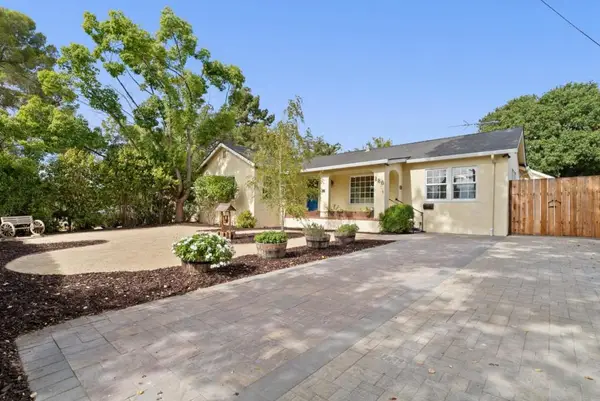 $1,440,000Active2 beds 2 baths1,608 sq. ft.
$1,440,000Active2 beds 2 baths1,608 sq. ft.186 Mountain View Avenue, San Jose, CA 95127
MLS# ML82023483Listed by: 8 BLOCKS REAL ESTATE - New
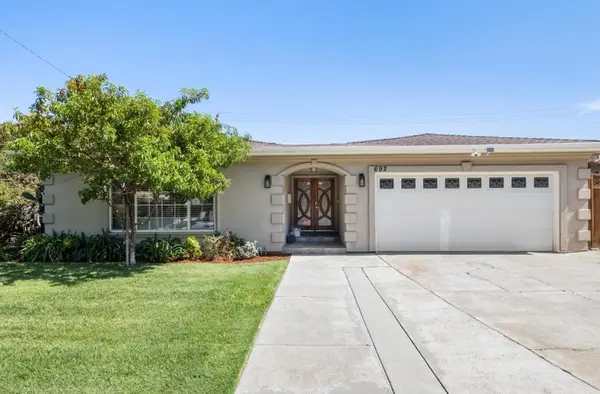 $1,640,000Active3 beds 2 baths1,940 sq. ft.
$1,640,000Active3 beds 2 baths1,940 sq. ft.692 Menker Avenue, San Jose, CA 95128
MLS# ML82023497Listed by: INTERO REAL ESTATE SERVICES - New
 $1,375,000Active4 beds 2 baths1,446 sq. ft.
$1,375,000Active4 beds 2 baths1,446 sq. ft.4858 Rue Toulon Court, San Jose, CA 95136
MLS# ML82023499Listed by: NEW LAND CORP - Open Fri, 5 to 7pmNew
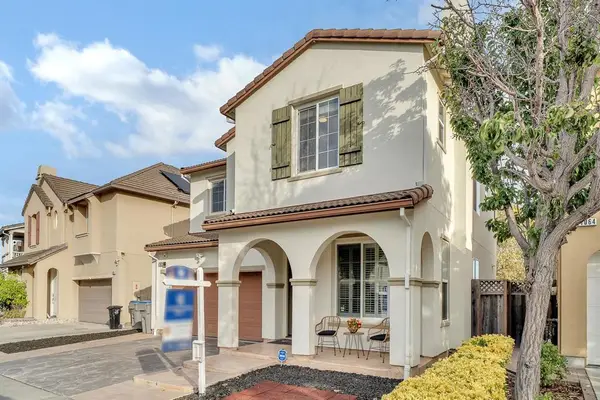 $1,698,800Active5 beds 4 baths2,045 sq. ft.
$1,698,800Active5 beds 4 baths2,045 sq. ft.1070 Bramblewood Lane, San Jose, CA 95131
MLS# ML82022158Listed by: COLDWELL BANKER REALTY
