1514 San Joaquin Avenue, San Jose, CA 95118
Local realty services provided by:ERA North Orange County Real Estate
Listed by:steve rumberg
Office:keller williams realty-silicon valley
MLS#:ML82007742
Source:CRMLS
Price summary
- Price:$1,600,000
- Price per sq. ft.:$1,118.88
About this home
Step into this beautifully upgraded home, nestled in a welcoming neighborhood with top-rated schools. Every room is bright and inviting with natural light, enhanced by stylish plantation shutters and upgraded flooring. Stay connected with gigabit fiber internet. The open kitchen is wonderful for home chefs, featuring a gas stove and a high-end Bosch dishwasher. The main bedroom has a remodeled bathroom, for a touch of luxury. There are three full bathrooms. The expansive backyard is perfect for relaxing or entertaining. The zoning allows chickens -- how about producing your own eggs? Energy-efficient upgrades ensure year-round comfort, while keeping utility bills low. Solar panels save approximately $100 per month, complemented by insulated walls, central A/C, an attic fan, and two tankless water heaters. Copper plumbing adds further reliability to this well-maintained home. Conveniently located within walking distance of grocery stores, including CVS, Starbucks, and Zanotto's, with Costco, Trader Joes, Whole Foods, Safeway, Best Buy, Home Depot, and Target just a short drive away. Only 15 minutes to the vibrant heart of downtown San Jose. This exceptional home blends modern upgrades, energy efficiency, and unbeatable convenience -- don't miss the chance to make it yours!
Contact an agent
Home facts
- Year built:1954
- Listing ID #:ML82007742
- Added:102 day(s) ago
- Updated:October 02, 2025 at 12:40 PM
Rooms and interior
- Bedrooms:3
- Total bathrooms:3
- Full bathrooms:3
- Living area:1,430 sq. ft.
Heating and cooling
- Cooling:Central Air
Structure and exterior
- Roof:Composition
- Year built:1954
- Building area:1,430 sq. ft.
- Lot area:0.16 Acres
Schools
- High school:Willow Glen
- Middle school:Willow Glen
- Elementary school:Schallenberger
Utilities
- Water:Public
- Sewer:Public Sewer
Finances and disclosures
- Price:$1,600,000
- Price per sq. ft.:$1,118.88
New listings near 1514 San Joaquin Avenue
- New
 $1,098,000Active3 beds 1 baths1,027 sq. ft.
$1,098,000Active3 beds 1 baths1,027 sq. ft.3482 Golf Drive, San Jose, CA 95127
MLS# ML82023685Listed by: COMPASS - New
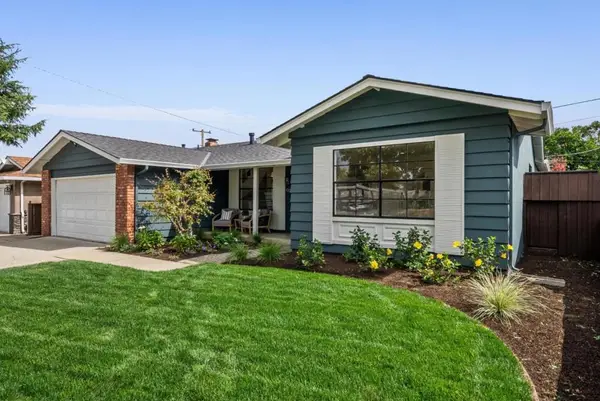 $1,998,000Active4 beds 2 baths1,585 sq. ft.
$1,998,000Active4 beds 2 baths1,585 sq. ft.1918 Castro Drive, San Jose, CA 95130
MLS# ML82023668Listed by: COMPASS - New
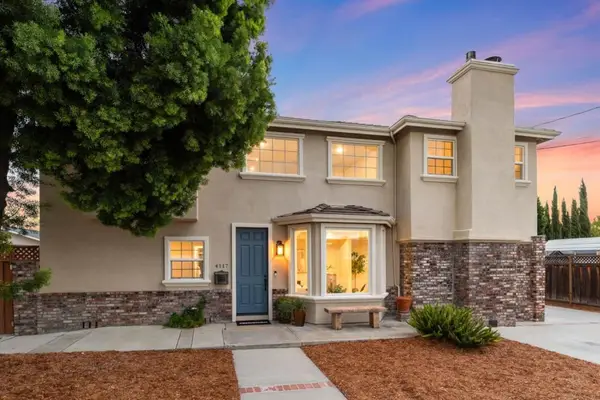 $2,698,000Active5 beds 4 baths2,738 sq. ft.
$2,698,000Active5 beds 4 baths2,738 sq. ft.4117 De Mille Drive, San Jose, CA 95117
MLS# ML82014418Listed by: CHRISTIE'S INTERNATIONAL REAL ESTATE SERENO - Open Sat, 1 to 4pmNew
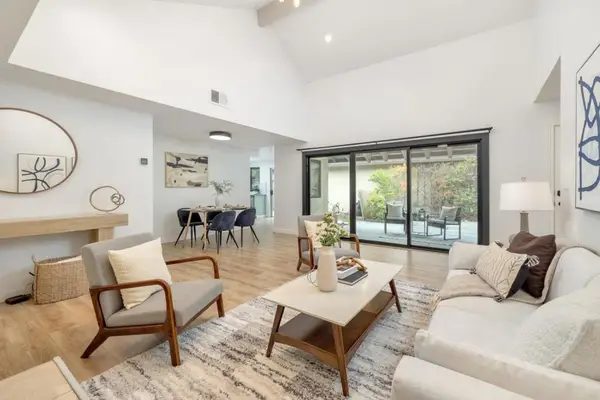 $1,099,000Active3 beds 2 baths1,260 sq. ft.
$1,099,000Active3 beds 2 baths1,260 sq. ft.2714 Mabury Square, San Jose, CA 95133
MLS# ML82023667Listed by: REDFIN - Open Sat, 1 to 4pmNew
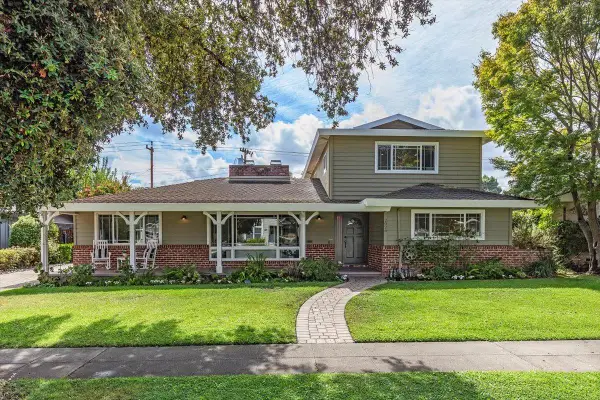 $2,450,000Active4 beds 3 baths3,188 sq. ft.
$2,450,000Active4 beds 3 baths3,188 sq. ft.2026 Emory Street, SAN JOSE, CA 95128
MLS# 82023466Listed by: COLDWELL BANKER REALTY - New
 $374,500Active3 beds 2 baths1,080 sq. ft.
$374,500Active3 beds 2 baths1,080 sq. ft.6130 Monterey Road, San Jose, CA 95138
MLS# ML82023658Listed by: INTERO REAL ESTATE SERVICES - Open Sat, 2 to 5pmNew
 $2,099,888Active3 beds 2 baths2,020 sq. ft.
$2,099,888Active3 beds 2 baths2,020 sq. ft.6803 Lenwood Way, SAN JOSE, CA 95120
MLS# 82017836Listed by: INTERO REAL ESTATE SERVICES - Open Sat, 1:30 to 4:30pmNew
 $1,798,000Active4 beds 2 baths1,794 sq. ft.
$1,798,000Active4 beds 2 baths1,794 sq. ft.1189 Boynton Avenue, SAN JOSE, CA 95117
MLS# 82023648Listed by: COMPASS - New
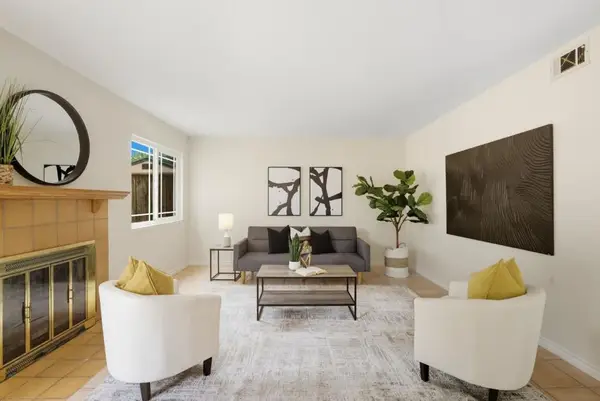 $999,888Active3 beds 3 baths1,336 sq. ft.
$999,888Active3 beds 3 baths1,336 sq. ft.1860 Home Gate Drive, San Jose, CA 95148
MLS# ML82021401Listed by: KINETIC REAL ESTATE - Open Sat, 12 to 5pmNew
 $1,699,000Active5 beds 3 baths2,533 sq. ft.
$1,699,000Active5 beds 3 baths2,533 sq. ft.5031 Massachusetts Drive, San Jose, CA 95136
MLS# ML82023092Listed by: INTERO REAL ESTATE SERVICES
